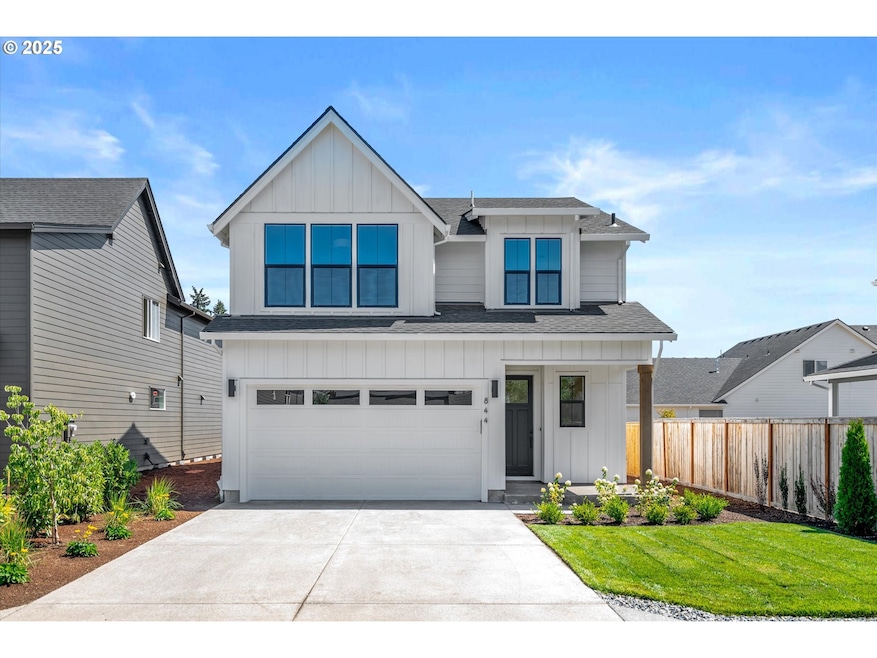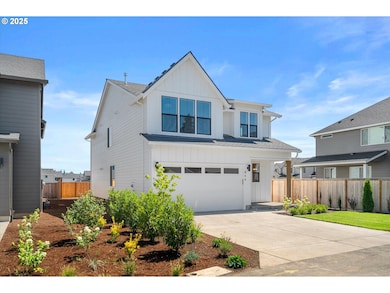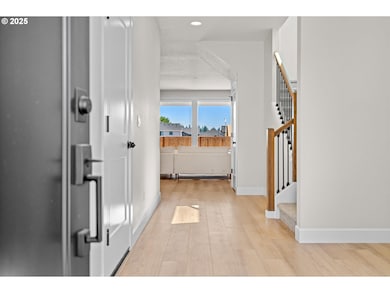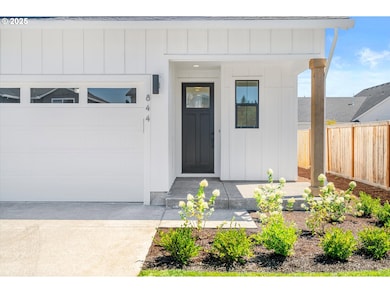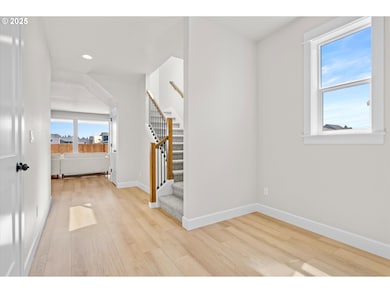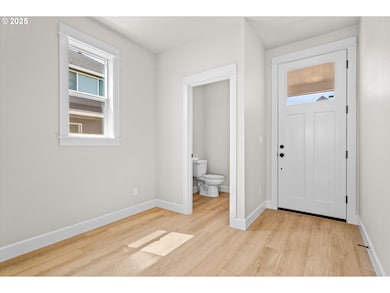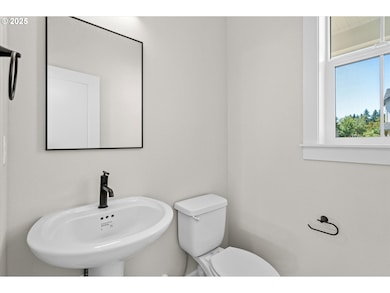Estimated payment $3,436/month
Highlights
- New Construction
- 1 Fireplace
- 2 Car Attached Garage
- Custom Home
- No HOA
- Living Room
About This Home
Move-In Ready! Seller Concessions offered Welcome home to this stunning new construction in the nearly complete Beckwood Subdivision. Step inside to find a spacious open-concept living area with a cozy fireplace at the heart of the home. Featuring 3 bedrooms, 2.5 baths, and generous room sizes throughout, this home is designed for comfort.The primary suite boasts a luxurious soaking tub and walk-in closet. On the main level, you’ll also find a versatile den, perfect for a home office or guest space. Upstairs, a large bonus room offers endless possibilities—playroom, gym, or media room.Don’t miss your chance to own this beautiful, thoughtfully designed home in a sought-after neighborhood!
Home Details
Home Type
- Single Family
Est. Annual Taxes
- $1,000
Year Built
- Built in 2025 | New Construction
Parking
- 2 Car Attached Garage
Home Design
- Custom Home
- Composition Roof
- Lap Siding
Interior Spaces
- 2,540 Sq Ft Home
- 2-Story Property
- 1 Fireplace
- Family Room
- Living Room
- Dining Room
Bedrooms and Bathrooms
- 3 Bedrooms
Schools
- Knight Elementary School
- Baker Prairie Middle School
- Canby High School
Utilities
- No Cooling
- 90% Forced Air Heating System
- Heating System Uses Gas
Community Details
- No Home Owners Association
Listing and Financial Details
- Builder Warranty
- Home warranty included in the sale of the property
- Assessor Parcel Number New Construction
Map
Home Values in the Area
Average Home Value in this Area
Property History
| Date | Event | Price | List to Sale | Price per Sq Ft |
|---|---|---|---|---|
| 08/13/2025 08/13/25 | Price Changed | $634,900 | -1.2% | $250 / Sq Ft |
| 04/14/2025 04/14/25 | Price Changed | $642,900 | -1.1% | $253 / Sq Ft |
| 03/12/2025 03/12/25 | For Sale | $649,900 | -- | $256 / Sq Ft |
Source: Regional Multiple Listing Service (RMLS)
MLS Number: 719092913
- 838 NE 17th Ave
- 832 NE 17th Ave
- 853 NE 17th Ave
- 878 NE 17th Ave
- 952 NE 17th Ave
- 947 NE 17th Ave
- 1750 N Oak St
- 1009 NE 17th Ave
- 860 NE 14th Ave
- 660 NE 20th Ave
- 1200 NE Territorial Rd Unit 93
- 1751 N Laurelwood Loop
- 312 NE 14th Ave
- 1422 NE 18th Place
- 2152 N Laurelwood St
- 1552 NE 19th Loop
- 187 NE 14th Ave
- 1620 N Sweetgum St
- 1721 N Hyssop St
- 1558 NE 10th Place
- 1200 NE Territorial Rd
- 1203 NE Territorial Rd
- 2040 N Redwood St
- 800 N Pine St
- 1628 NE 10th Place
- 111 NW 2nd Ave
- 621 N Douglas St
- 847 NW 1st Ave
- 6600 SW Wilsonville Rd
- 29252 SW Tami Loop
- 29697 SW Rose Ln
- 29700 SW Courtside Dr Unit 43
- 30050 SW Town Center Loop W
- 7875 SW Vlahos Dr
- 30480 SW Boones Ferry Rd
- 8750 SW Ash Meadows Rd
- 8890 SW Ash Meadows Cir
- 29796 SW Montebello Dr
- 9749 SW Barber St
- 10305 SW Wilsonville Rd
