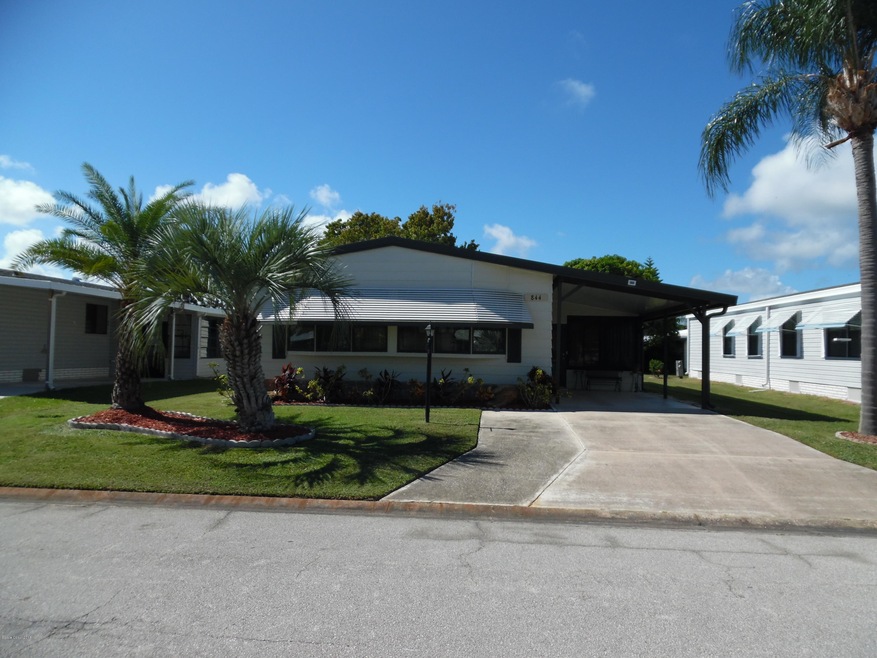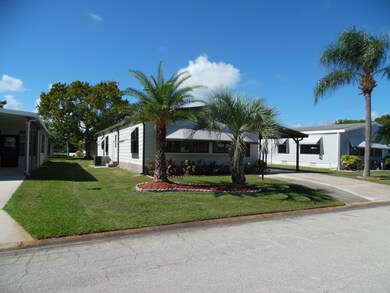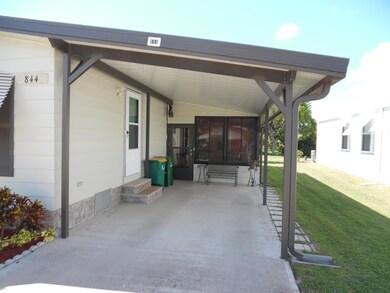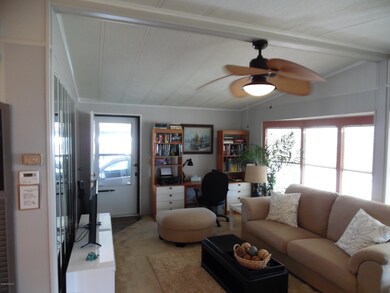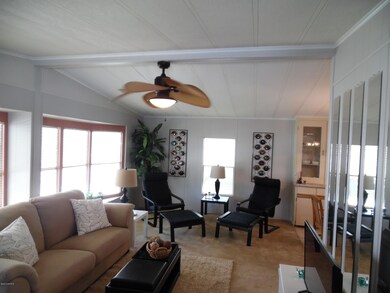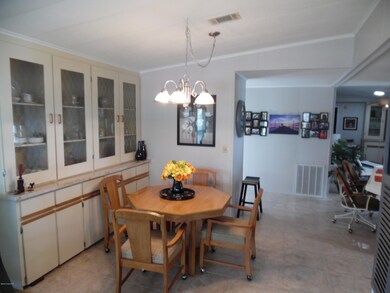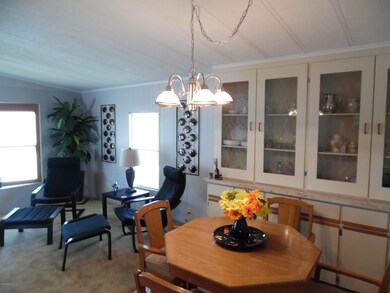
844 Periwinkle Cir Sebastian, FL 32976
Barefoot Bay NeighborhoodHighlights
- Boat Dock
- Open Floorplan
- Screened Porch
- Heated In Ground Pool
- Vaulted Ceiling
- Tennis Courts
About This Home
As of December 2018SOPHISTICATED AND TASTEFULLY DECORATED FULLY FURNISHED, 1984 HOMES OF MERIT. WALK TO POOL #3 AND GOLF COURSE. SPACIOUS OPEN FLOOR PLAN FOR EASY ENTERTAINING. UPDATED PLUMBING & BATHROOMS.CENTER ISLAND KITCHEN WITH NEW WATER FILTRATION SYSTEM. CERAMIC TILE FLOORS, NEW CARPETING, NEW METAL ROOF 2018!!!, NEW WASHER, DRYER 2017, A/C 2004 SERVICED ANNUALLY. BEAUTIFULLY FURNISHED SCREENED PORCH. HOME INCLUDES ALL DESIGNER FURNISHINGS, PATIO FURNITURE & WINDOW COVERINGS. YOU WILL BE IMPRESSED WITH THIS EASY CARE, QUALITY HOME.
Last Agent to Sell the Property
James Woodhall
Paradise Home Finders Listed on: 10/17/2018
Property Details
Home Type
- Manufactured Home
Est. Annual Taxes
- $1,949
Year Built
- Built in 1984
Lot Details
- 3,920 Sq Ft Lot
- East Facing Home
HOA Fees
- $62 Monthly HOA Fees
Parking
- 1 Carport Space
Home Design
- Frame Construction
- Metal Roof
- Wood Siding
- Vinyl Siding
- Asphalt
Interior Spaces
- 1,391 Sq Ft Home
- Open Floorplan
- Wet Bar
- Vaulted Ceiling
- Ceiling Fan
- Family Room
- Living Room
- Dining Room
- Screened Porch
Kitchen
- Eat-In Kitchen
- Breakfast Bar
- Dishwasher
- Kitchen Island
- Disposal
Flooring
- Carpet
- Tile
Bedrooms and Bathrooms
- 2 Bedrooms
- Dual Closets
- Walk-In Closet
- 2 Full Bathrooms
- Separate Shower in Primary Bathroom
Laundry
- Dryer
- Washer
Outdoor Features
- Heated In Ground Pool
- Patio
- Separate Outdoor Workshop
- Shed
Schools
- Sunrise Elementary School
- Southwest Middle School
- Bayside High School
Mobile Home
- Manufactured Home
Utilities
- Central Heating and Cooling System
- Electric Water Heater
- Cable TV Available
Listing and Financial Details
- Assessor Parcel Number 30-38-09-Js-00041.0-0042.00
Community Details
Overview
- Association fees include trash
- $67 Other Monthly Fees
- Barefoot Bay Unit 2 Part 10 Subdivision
Recreation
- Boat Dock
- Tennis Courts
- Racquetball
- Shuffleboard Court
- Community Pool
- Park
- Jogging Path
Pet Policy
- Limit on the number of pets
- Dogs Allowed
- Breed Restrictions
Similar Homes in Sebastian, FL
Home Values in the Area
Average Home Value in this Area
Property History
| Date | Event | Price | Change | Sq Ft Price |
|---|---|---|---|---|
| 12/14/2018 12/14/18 | Sold | $134,900 | 0.0% | $97 / Sq Ft |
| 10/22/2018 10/22/18 | Pending | -- | -- | -- |
| 10/17/2018 10/17/18 | For Sale | $134,900 | +58.7% | $97 / Sq Ft |
| 04/24/2015 04/24/15 | Sold | $85,000 | -5.5% | $61 / Sq Ft |
| 04/12/2015 04/12/15 | Pending | -- | -- | -- |
| 04/02/2015 04/02/15 | For Sale | $89,900 | +72.9% | $65 / Sq Ft |
| 06/14/2013 06/14/13 | Sold | $52,000 | -7.0% | $37 / Sq Ft |
| 05/21/2013 05/21/13 | Pending | -- | -- | -- |
| 05/02/2013 05/02/13 | For Sale | $55,900 | -- | $40 / Sq Ft |
Tax History Compared to Growth
Agents Affiliated with this Home
-
J
Seller's Agent in 2018
James Woodhall
Paradise Home Finders
-

Buyer's Agent in 2018
Bonnie Heck
Paradise Home Finders
(772) 584-1643
25 in this area
37 Total Sales
-
D
Seller's Agent in 2015
David Kitchen
Waterman Real Estate, Inc.
-
J
Seller's Agent in 2013
Judith Trier
Barefoot Bay Realty
(772) 664-1503
36 in this area
37 Total Sales
Map
Source: Space Coast MLS (Space Coast Association of REALTORS®)
MLS Number: 827315
APN: 30-38-09-JS-00041.0-0042.00
- 1437 Barefoot Cir
- 904 Hyacinth Cir
- 900 Oleander Cir
- 901 Oleander Cir
- 6991 Cameo Dr
- 6980 Cameo Dr
- 809 Oleander Cir
- 6970 Cameo Dr
- 6981 Cameo Dr
- 6971 Cameo Dr
- 908 Bougainvillea Cir
- 1376 Barefoot Cir
- 6950 Cameo Dr
- 6961 Cameo Dr
- 6940 Cameo Dr
- 1373 Barefoot Cir
- 6920 Cameo Dr
- 6951 Cameo Dr
- 930 Periwinkle Cir
- 922 Bougainvillea Cir
