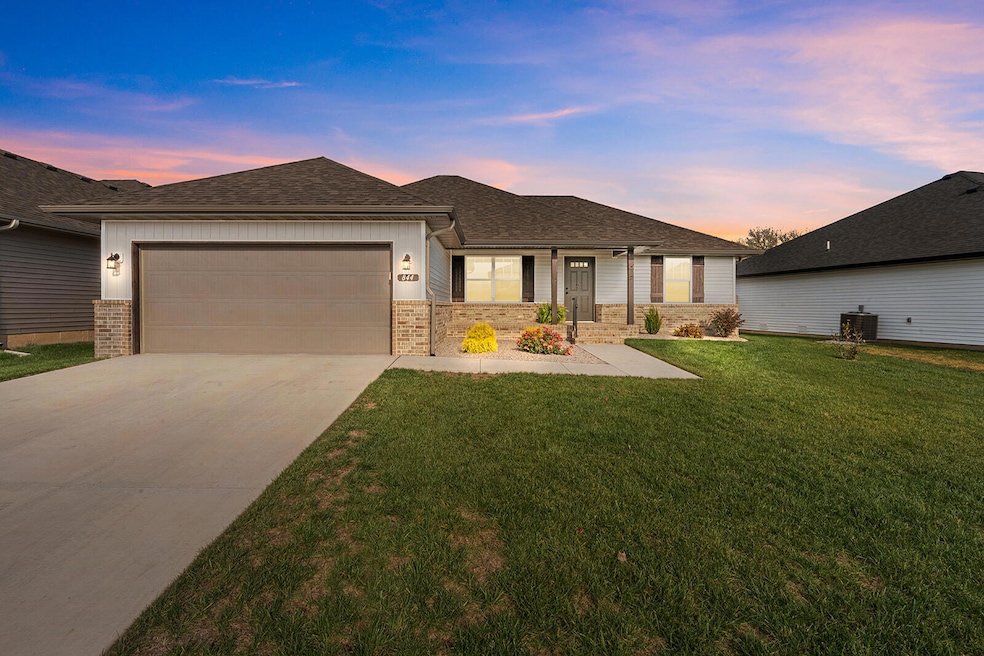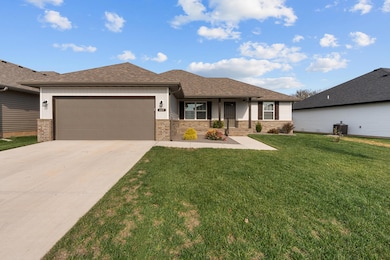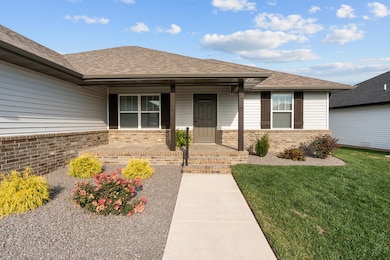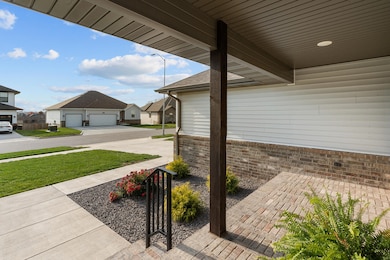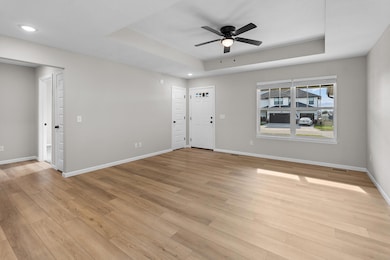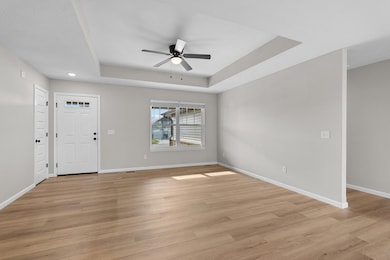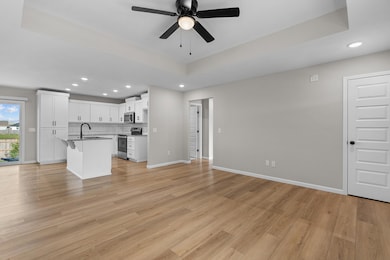Estimated payment $1,909/month
Highlights
- Granite Countertops
- Front Porch
- Walk-In Closet
- Summit Intermediate School Rated A-
- Double Pane Windows
- Patio
About This Home
Welcome to this better-than-new construction in the heart of Nixa. Built in 2024, this immaculately maintained 3-bedroom, 2-bathroom, 2-car garage home is loaded with thoughtful upgrades. Enjoy a bricked front porch, ring doorbell, epoxy-coated garage floor, and an oversized back patio perfect for entertaining. Inside, you'll find granite countertops throughout, luxury vinyl plank flooring in the main living areas, and an upgraded composite kitchen sink. A gas line is conveniently plumbed to the patio for grilling, and the privacy-fenced backyard is fully landscaped for low-maintenance living. The garage is also wired for a generator! Move-in ready and pristine, this home combines comfort, style, and functionality seamlessly. Welcome home!
Listing Agent
Murney Associates - Primrose License #2021019348 Listed on: 11/07/2025

Open House Schedule
-
Saturday, November 15, 20251:00 to 3:00 pm11/15/2025 1:00:00 PM +00:0011/15/2025 3:00:00 PM +00:00Add to Calendar
-
Sunday, November 16, 20252:00 to 4:00 pm11/16/2025 2:00:00 PM +00:0011/16/2025 4:00:00 PM +00:00Add to Calendar
Home Details
Home Type
- Single Family
Est. Annual Taxes
- $3,037
Year Built
- Built in 2024
Lot Details
- 7,405 Sq Ft Lot
- Privacy Fence
- Few Trees
HOA Fees
- $25 Monthly HOA Fees
Home Design
- Brick Exterior Construction
- Vinyl Siding
Interior Spaces
- 1,490 Sq Ft Home
- 1-Story Property
- Ceiling Fan
- Double Pane Windows
- Blinds
- Fire and Smoke Detector
- Washer and Dryer Hookup
Kitchen
- Stove
- Microwave
- Dishwasher
- Granite Countertops
- Disposal
Flooring
- Carpet
- Tile
- Luxury Vinyl Tile
Bedrooms and Bathrooms
- 3 Bedrooms
- Walk-In Closet
- 2 Full Bathrooms
- Walk-in Shower
Parking
- 2 Car Attached Garage
- Front Facing Garage
- Garage Door Opener
Outdoor Features
- Patio
- Rain Gutters
- Front Porch
Schools
- Nx Century/Summit Elementary School
- Nixa High School
Utilities
- Forced Air Heating and Cooling System
- Heating System Uses Natural Gas
- Gas Water Heater
- High Speed Internet
Community Details
- Forest Heights Subdivision
Listing and Financial Details
- Assessor Parcel Number 110419002007020000
Map
Home Values in the Area
Average Home Value in this Area
Tax History
| Year | Tax Paid | Tax Assessment Tax Assessment Total Assessment is a certain percentage of the fair market value that is determined by local assessors to be the total taxable value of land and additions on the property. | Land | Improvement |
|---|---|---|---|---|
| 2024 | $533 | $8,550 | -- | -- |
| 2023 | $533 | $8,550 | -- | -- |
Property History
| Date | Event | Price | List to Sale | Price per Sq Ft |
|---|---|---|---|---|
| 11/07/2025 11/07/25 | For Sale | $310,000 | -- | $208 / Sq Ft |
Purchase History
| Date | Type | Sale Price | Title Company |
|---|---|---|---|
| Warranty Deed | -- | Hogan Land Title |
Source: Southern Missouri Regional MLS
MLS Number: 60309327
APN: 11-0.4-19-002-007-020.000
- 822 S Eastridge
- 827 S Ridgemont Dr Unit Lot 211
- 718 River Rock Ct
- 824 S Ridgemont Dr Unit Lot 144
- 828 S Ridgemont Dr Unit Lot 146
- 826 S Ridgemont Dr Unit Lot 145
- 116 E Acacia Ln
- 108 E Acacia Ln
- 120 E Acacia Ln
- 106 E Acacia Ln
- 839 S Cobble Creek Blvd
- 825 S Cobble Creek Blvd
- 870 E Virginia Ln Unit Lot 152
- 854 E Virginia Ln Unit Lot 208
- 886 E Virginia Ln Unit Lot 168
- 836 S Black Sands Ave
- Meadow Basement Plan at Forest Heights
- Shelby Angled Plan at Forest Heights
- Laura Plan at Forest Heights
- Danielle Plan at Forest Heights
- 836 S Black Sands Ave
- 102 E Mills Rd
- 656 E Spring Valley Cir
- 300 E Saint Louis St
- 1012-1014 N 26th St
- 106 E Greenbriar Dr
- 2145 W Bingham St
- 226-236 W Tracker Rd
- 1309 W Eaglewood Dr
- 2011 W Bingham St
- 2349 N 20th St
- 1411 W Pebblebrooke Dr
- 1106 W Farmer St Unit 1106
- 4800 N 22nd St
- 3907 N 15th St
- 2390 W Spring Dr
- 1424 S Solaria St
- 2303 W Bridlewood Trail
- 5612 N 17th St
- 801-817 W Warren Ave
