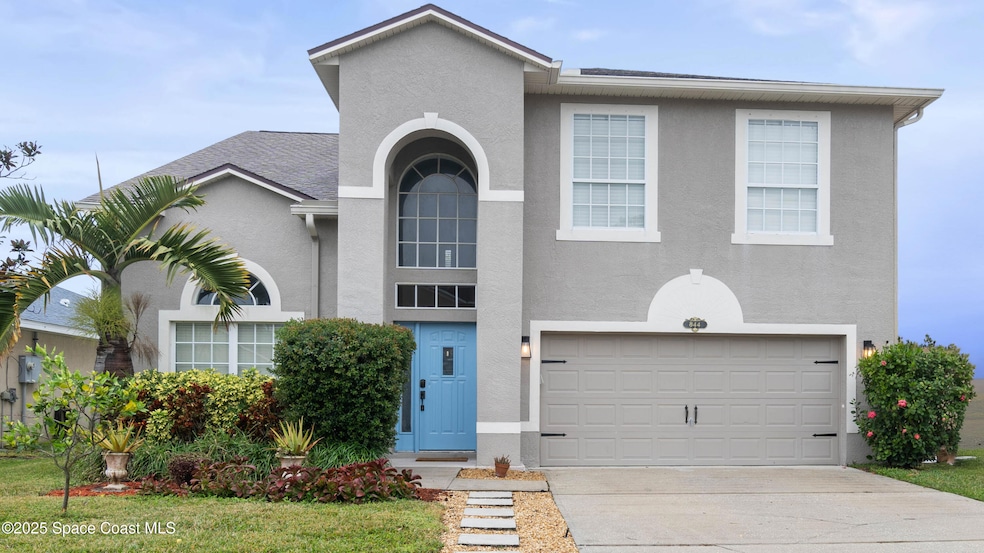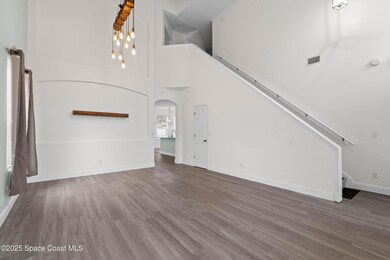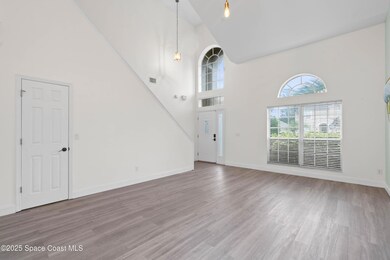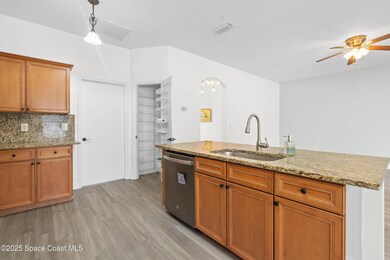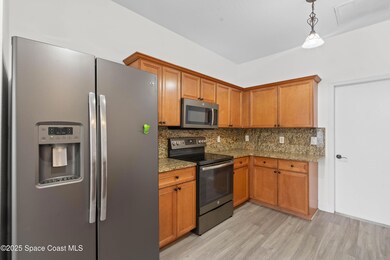
844 Sedgewood Cir Melbourne, FL 32904
Highlights
- Clubhouse
- Vaulted Ceiling
- Covered patio or porch
- Melbourne Senior High School Rated A-
- Community Pool
- Breakfast Area or Nook
About This Home
As of April 2025Welcome Home to This Stunning 4-Bedroom, 3-Bathroom Two-Story Home!This spacious and beautifully updated home is perfect for families or anyone looking for comfort and style. The huge master bedroom is a true retreat, complete with a large walk-in closet for all your storage needs. Freshly painted interiors create a bright and inviting atmosphere throughout the home.The kitchen features gorgeous granite countertops,perfect for cooking and entertaining. Enjoy peace of mind with a newer roof, exterior paint, and hot water heater, all updated in 2018. Plus, with two AC units, you'll stay comfortable year-round.Step outside to the fenced backyard, offering privacy and space for pets, play, or relaxation. This home is move-in ready and waiting for you to make it your own!
Last Agent to Sell the Property
Waterman Real Estate, Inc. License #3603376 Listed on: 01/25/2025

Home Details
Home Type
- Single Family
Est. Annual Taxes
- $3,235
Year Built
- Built in 2003
Lot Details
- 5,663 Sq Ft Lot
- East Facing Home
- Back Yard Fenced
- Front and Back Yard Sprinklers
HOA Fees
- $32 Monthly HOA Fees
Parking
- 2 Car Garage
- Garage Door Opener
- Off-Street Parking
Home Design
- Frame Construction
- Shingle Roof
- Block Exterior
- Asphalt
- Stucco
Interior Spaces
- 2,417 Sq Ft Home
- 2-Story Property
- Vaulted Ceiling
- Ceiling Fan
- Tile Flooring
Kitchen
- Breakfast Area or Nook
- Breakfast Bar
- Electric Range
- Microwave
- Dishwasher
- Kitchen Island
Bedrooms and Bathrooms
- 4 Bedrooms
- Walk-In Closet
- 3 Full Bathrooms
- Separate Shower in Primary Bathroom
Laundry
- Laundry on upper level
- Dryer
- Washer
Outdoor Features
- Covered patio or porch
Schools
- Meadowlane Elementary School
- Central Middle School
- Melbourne High School
Utilities
- Multiple cooling system units
- Central Heating and Cooling System
- Electric Water Heater
- Cable TV Available
Listing and Financial Details
- Assessor Parcel Number 28-37-18-03-00000.0-0247.00
Community Details
Overview
- Association fees include ground maintenance
- Omega Community Management Inc. Association, Phone Number (321) 757-7902
- Stratford Pointe Phase 3 Subdivision
Amenities
- Clubhouse
Recreation
- Community Pool
Ownership History
Purchase Details
Home Financials for this Owner
Home Financials are based on the most recent Mortgage that was taken out on this home.Purchase Details
Home Financials for this Owner
Home Financials are based on the most recent Mortgage that was taken out on this home.Purchase Details
Home Financials for this Owner
Home Financials are based on the most recent Mortgage that was taken out on this home.Purchase Details
Home Financials for this Owner
Home Financials are based on the most recent Mortgage that was taken out on this home.Purchase Details
Purchase Details
Home Financials for this Owner
Home Financials are based on the most recent Mortgage that was taken out on this home.Purchase Details
Similar Homes in Melbourne, FL
Home Values in the Area
Average Home Value in this Area
Purchase History
| Date | Type | Sale Price | Title Company |
|---|---|---|---|
| Warranty Deed | $410,000 | Prestige Title Of Brevard | |
| Warranty Deed | $410,000 | Prestige Title Of Brevard | |
| Warranty Deed | $280,000 | Attorney | |
| Warranty Deed | $181,000 | Sunbelt Title Agency | |
| Warranty Deed | $155,000 | Aurora Title | |
| Warranty Deed | -- | Attorney | |
| Warranty Deed | $151,100 | Peninsula Title Services Llc | |
| Warranty Deed | $23,500 | -- |
Mortgage History
| Date | Status | Loan Amount | Loan Type |
|---|---|---|---|
| Open | $410,000 | New Conventional | |
| Closed | $410,000 | New Conventional | |
| Previous Owner | $252,000 | New Conventional | |
| Previous Owner | $185,209 | VA | |
| Previous Owner | $189,342 | VA | |
| Previous Owner | $189,371 | VA | |
| Previous Owner | $185,514 | VA | |
| Previous Owner | $184,696 | VA | |
| Previous Owner | $186,973 | No Value Available | |
| Previous Owner | $124,000 | No Value Available | |
| Previous Owner | $15,000 | Unknown | |
| Previous Owner | $120,000 | No Value Available |
Property History
| Date | Event | Price | Change | Sq Ft Price |
|---|---|---|---|---|
| 04/25/2025 04/25/25 | Sold | $410,000 | -2.1% | $170 / Sq Ft |
| 03/06/2025 03/06/25 | Price Changed | $418,900 | -0.2% | $173 / Sq Ft |
| 01/25/2025 01/25/25 | For Sale | $419,900 | +50.0% | $174 / Sq Ft |
| 06/03/2019 06/03/19 | Sold | $280,000 | -1.7% | $116 / Sq Ft |
| 04/20/2019 04/20/19 | Pending | -- | -- | -- |
| 04/13/2019 04/13/19 | Price Changed | $284,900 | -1.7% | $118 / Sq Ft |
| 04/05/2019 04/05/19 | Price Changed | $289,900 | -0.9% | $120 / Sq Ft |
| 03/24/2019 03/24/19 | For Sale | $292,500 | +61.6% | $121 / Sq Ft |
| 01/02/2014 01/02/14 | Sold | $181,000 | -9.0% | $75 / Sq Ft |
| 11/21/2013 11/21/13 | Pending | -- | -- | -- |
| 09/28/2013 09/28/13 | For Sale | $199,000 | -- | $82 / Sq Ft |
Tax History Compared to Growth
Tax History
| Year | Tax Paid | Tax Assessment Tax Assessment Total Assessment is a certain percentage of the fair market value that is determined by local assessors to be the total taxable value of land and additions on the property. | Land | Improvement |
|---|---|---|---|---|
| 2023 | $3,188 | $242,530 | $0 | $0 |
| 2022 | $2,977 | $235,470 | $0 | $0 |
| 2021 | $3,123 | $228,620 | $0 | $0 |
| 2020 | $3,064 | $225,470 | $50,000 | $175,470 |
| 2019 | $2,183 | $160,500 | $0 | $0 |
| 2018 | $2,182 | $157,510 | $0 | $0 |
| 2017 | $2,155 | $154,280 | $0 | $0 |
| 2016 | $2,181 | $151,110 | $25,000 | $126,110 |
| 2015 | $2,236 | $150,060 | $25,000 | $125,060 |
| 2014 | $2,236 | $148,870 | $20,000 | $128,870 |
Agents Affiliated with this Home
-
B
Seller's Agent in 2025
Brent Thompson
Waterman Real Estate, Inc.
-
T
Buyer's Agent in 2025
Tevin Perez
Robert Slack LLC
-
A
Seller's Agent in 2019
Anthony Guarino
Harbor City Business Brokers
-
B
Buyer's Agent in 2019
Barbara Lyn
RE/MAX
-
J
Seller's Agent in 2014
Jim Taranto
Taranto Realty Team, LLC
Map
Source: Space Coast MLS (Space Coast Association of REALTORS®)
MLS Number: 1035334
APN: 28-37-18-03-00000.0-0247.00
- 524 Sedgewood Cir
- 1102 Bainbury Ln
- 2544 Ventura Cir
- 1796 Alaqua Way
- 2383 Glasbern Cir
- 2709 Whistler St
- 2643 Bradfordt Dr
- 2893 Glasbern Cir
- 1211 Olde Bailey Ln
- 2456 Flicker Place
- 2432 Flicker Place
- 962 Del Mar Cir
- 2438 Sunbird Place
- 2411 Sunbird Place
- 2488 Sunbird Place
- 2805 Whistler St
- 2804 Whistler St
- 3944 Southwind Dr Unit 399
- 3520 Bobwhite Ct
- 3581 Partridge Ct
