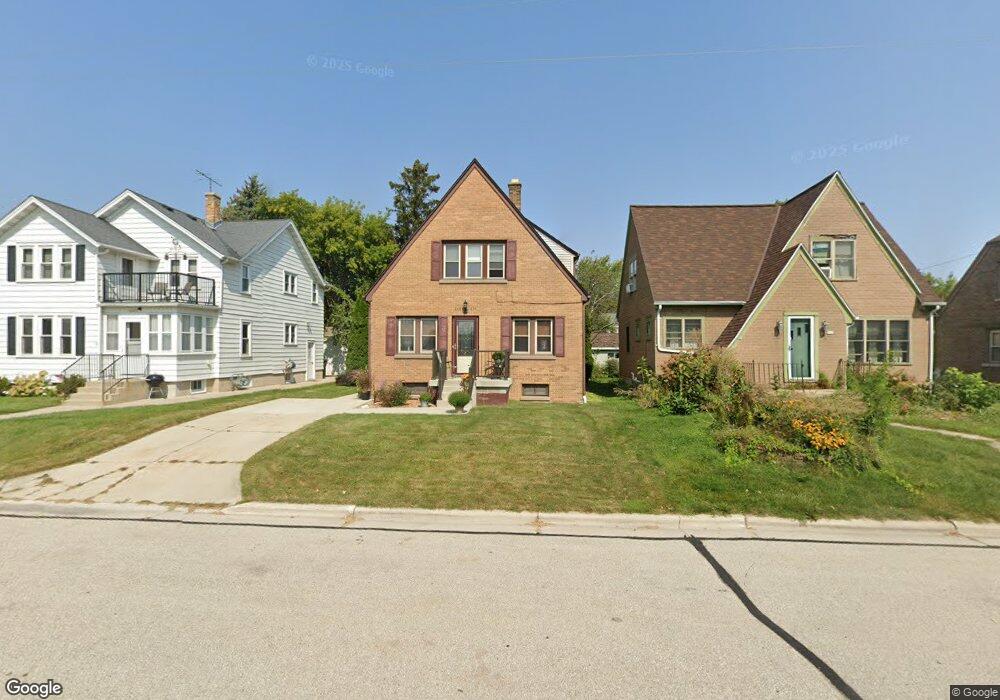844 South Ave Unit 46 Belgium, WI 53004
Estimated Value: $227,801 - $313,000
5
Beds
2
Baths
--
Sq Ft
6,011
Sq Ft Lot
About This Home
This home is located at 844 South Ave Unit 46, Belgium, WI 53004 and is currently estimated at $263,200. 844 South Ave Unit 46 is a home located in Ozaukee County with nearby schools including Cedar Grove-Belgium Elementary School, Cedar Grove-Belgium Middle School, and Cedar Grove-Belgium High School.
Ownership History
Date
Name
Owned For
Owner Type
Purchase Details
Closed on
Mar 8, 2021
Sold by
Richison Kevin M and Richison Susan M
Bought by
Kss Rentals Llc
Current Estimated Value
Purchase Details
Closed on
Sep 8, 2014
Sold by
Hiebing Alan L and Hiebing Michelle M
Bought by
Richison Kevin M and Richison Susan M
Home Financials for this Owner
Home Financials are based on the most recent Mortgage that was taken out on this home.
Original Mortgage
$84,000
Interest Rate
4.15%
Mortgage Type
New Conventional
Purchase Details
Closed on
Sep 11, 2009
Sold by
Samson Stephen E
Bought by
Hiebing Alan L
Create a Home Valuation Report for This Property
The Home Valuation Report is an in-depth analysis detailing your home's value as well as a comparison with similar homes in the area
Home Values in the Area
Average Home Value in this Area
Purchase History
| Date | Buyer | Sale Price | Title Company |
|---|---|---|---|
| Kss Rentals Llc | -- | None Available | |
| Richison Kevin M | $117,500 | -- | |
| Hiebing Alan L | $160,000 | -- |
Source: Public Records
Mortgage History
| Date | Status | Borrower | Loan Amount |
|---|---|---|---|
| Previous Owner | Richison Kevin M | $84,000 |
Source: Public Records
Tax History Compared to Growth
Tax History
| Year | Tax Paid | Tax Assessment Tax Assessment Total Assessment is a certain percentage of the fair market value that is determined by local assessors to be the total taxable value of land and additions on the property. | Land | Improvement |
|---|---|---|---|---|
| 2024 | $2,587 | $177,100 | $13,900 | $163,200 |
| 2023 | $2,681 | $125,100 | $9,900 | $115,200 |
| 2022 | $2,502 | $125,100 | $9,900 | $115,200 |
| 2021 | $2,419 | $125,100 | $9,900 | $115,200 |
| 2020 | $2,465 | $125,100 | $9,900 | $115,200 |
| 2019 | $2,504 | $125,100 | $9,900 | $115,200 |
| 2018 | $2,487 | $125,100 | $9,900 | $115,200 |
| 2017 | $2,325 | $111,400 | $9,900 | $101,500 |
| 2016 | $2,349 | $117,500 | $12,000 | $105,500 |
| 2015 | $2,049 | $117,500 | $12,000 | $105,500 |
| 2014 | $1,960 | $133,200 | $18,600 | $114,600 |
| 2013 | $2,052 | $133,200 | $18,600 | $114,600 |
Source: Public Records
Map
Nearby Homes
- 130 Lilac Ln
- 937 Iyla Ave
- 604 Main St
- 981 Log Cabin Ln
- 110 Maple St
- 349 Aspen St
- 267 Michael St
- Nottingham II Plan at Maple Lawn
- Highlander Plan at Maple Lawn
- Sarah II Plan at Maple Lawn
- Isabelle II Plan at Maple Lawn
- Rivermor - Duplex Plan at Maple Lawn
- Elizabeth II Plan at Maple Lawn
- Ashton II - Duplex Plan at Maple Lawn
- Lilac - Duplex Plan at Maple Lawn
- Barbara Plan at Maple Lawn
- Aster - Duplex Plan at Maple Lawn
- Sonja Plan at Maple Lawn
- Montrose Manor II Plan at Maple Lawn
- Hamilton Plan at Maple Lawn
