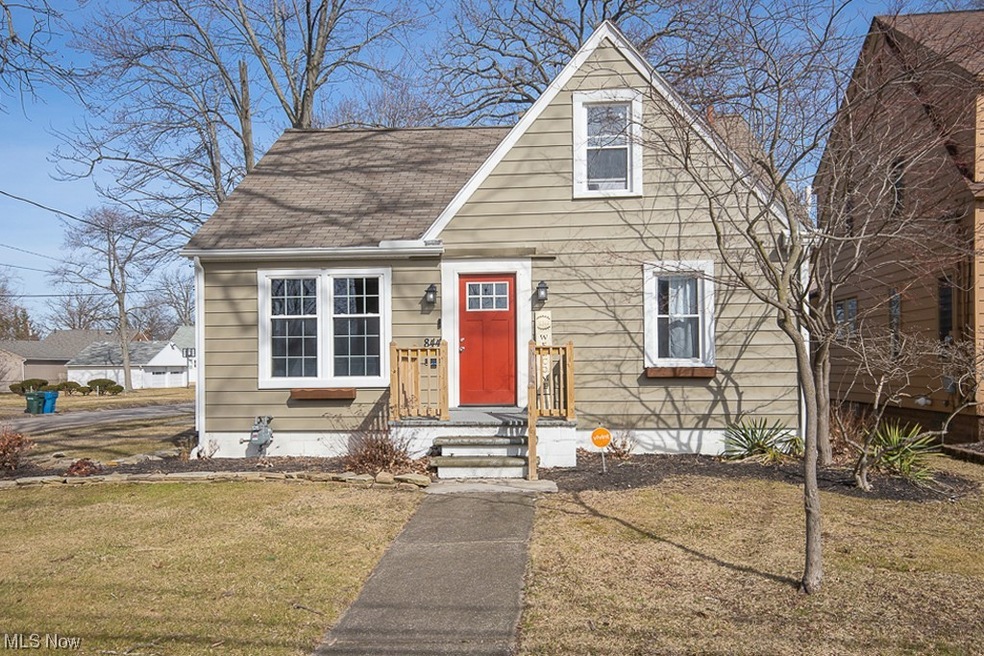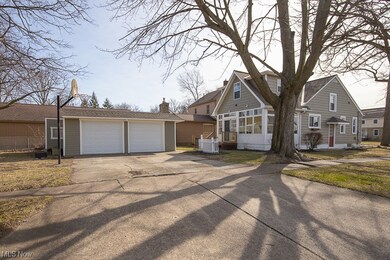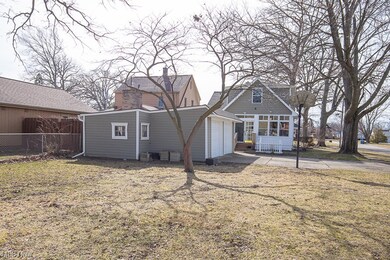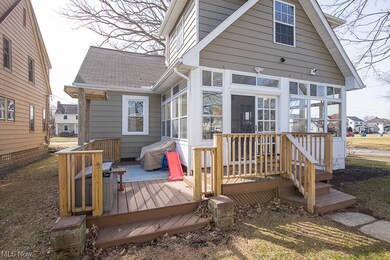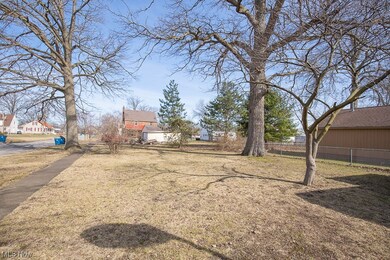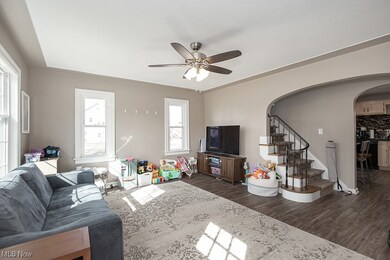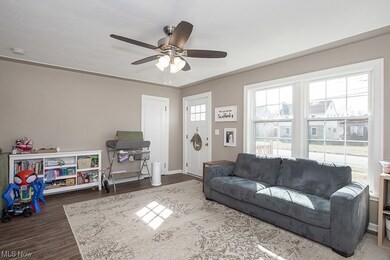
844 W 29th St Lorain, OH 44052
Highlights
- Cape Cod Architecture
- 2 Car Detached Garage
- ENERGY STAR Qualified Windows
- No HOA
- Forced Air Heating and Cooling System
About This Home
As of May 2024Welcome to 844 W 29th St, Lorain, OH - where comfort meets convenience! This meticulously updated home boasts a plethora of modern amenities and stylish upgrades, making it the perfect sanctuary for you and your loved ones. Situated in a desirable neighborhood, this residence offers not just a house, but a lifestyle. As you step inside, you're greeted by the warmth of the freshly painted interior that seamlessly flows into the spacious living areas adorned with new flooring and chic new light fixtures. The open floor plan creates an inviting ambiance, ideal for both relaxation and entertaining guests. The heart of this home is the beautifully appointed kitchen, featuring sleek granite countertops and ample cabinet space. Experience ultimate comfort with updated bathrooms and a radon mitigation system ensuring your family's safety and well-being. Additionally, a new hot water tank and furnace installed in 2023 guarantee efficiency and reliability for years to come. This home is also secured with a Vivint security system equipped with cameras that will convey with the home for peace of mind. Outside, the curb appeal is unmatched, with manicured landscaping and gutter guards enhancing both the aesthetic appeal and functionality of the home. Conveniently located near schools, parks, shopping, and dining options, this home offers the perfect blend of tranquility and accessibility. Don't miss the opportunity to make 844 W 29th St your forever home. Schedule your showing today and experience the epitome of modern living in Lorain, OH!
Last Agent to Sell the Property
RE/MAX Above & Beyond Brokerage Email: armandowithremax@gmail.com 440-668-6746 License #2020005814 Listed on: 03/04/2024

Home Details
Home Type
- Single Family
Est. Annual Taxes
- $3,447
Year Built
- Built in 1950
Lot Details
- 8,276 Sq Ft Lot
Parking
- 2 Car Detached Garage
Home Design
- Cape Cod Architecture
- Block Foundation
- Fiberglass Roof
- Asphalt Roof
- Aluminum Siding
Interior Spaces
- 1,572 Sq Ft Home
- 2-Story Property
- ENERGY STAR Qualified Windows
- Fire and Smoke Detector
- Basement
Kitchen
- Range
- Microwave
- Dishwasher
Bedrooms and Bathrooms
- 4 Bedrooms | 2 Main Level Bedrooms
- 2 Full Bathrooms
Laundry
- Dryer
- Washer
Utilities
- Forced Air Heating and Cooling System
- Heating System Uses Gas
Community Details
- No Home Owners Association
- Highland Blvd Subdivision
Listing and Financial Details
- Assessor Parcel Number 02-01-006-168-007
Ownership History
Purchase Details
Home Financials for this Owner
Home Financials are based on the most recent Mortgage that was taken out on this home.Purchase Details
Home Financials for this Owner
Home Financials are based on the most recent Mortgage that was taken out on this home.Purchase Details
Home Financials for this Owner
Home Financials are based on the most recent Mortgage that was taken out on this home.Purchase Details
Purchase Details
Home Financials for this Owner
Home Financials are based on the most recent Mortgage that was taken out on this home.Similar Homes in Lorain, OH
Home Values in the Area
Average Home Value in this Area
Purchase History
| Date | Type | Sale Price | Title Company |
|---|---|---|---|
| Warranty Deed | $200,000 | Infinity Title | |
| Warranty Deed | $186,000 | Innovative Title & Escrow Serv | |
| Special Warranty Deed | $57,000 | None Listed On Document | |
| Sheriffs Deed | $67,000 | Logs Legal Group Llp | |
| Interfamily Deed Transfer | -- | Barristers Title Agency |
Mortgage History
| Date | Status | Loan Amount | Loan Type |
|---|---|---|---|
| Open | $10,000 | No Value Available | |
| Open | $196,377 | FHA | |
| Previous Owner | $176,700 | Balloon | |
| Previous Owner | $109,800 | Unknown | |
| Previous Owner | $96,000 | No Value Available |
Property History
| Date | Event | Price | Change | Sq Ft Price |
|---|---|---|---|---|
| 05/02/2024 05/02/24 | Sold | $200,000 | 0.0% | $127 / Sq Ft |
| 03/16/2024 03/16/24 | Pending | -- | -- | -- |
| 03/04/2024 03/04/24 | For Sale | $200,000 | +7.5% | $127 / Sq Ft |
| 10/13/2022 10/13/22 | Sold | $186,000 | +9.4% | $118 / Sq Ft |
| 09/20/2022 09/20/22 | Pending | -- | -- | -- |
| 09/13/2022 09/13/22 | For Sale | $170,000 | +198.2% | $108 / Sq Ft |
| 02/24/2022 02/24/22 | Sold | $57,000 | 0.0% | $36 / Sq Ft |
| 11/24/2021 11/24/21 | Off Market | $57,000 | -- | -- |
| 11/24/2021 11/24/21 | Pending | -- | -- | -- |
| 11/15/2021 11/15/21 | For Sale | $54,100 | -- | $34 / Sq Ft |
Tax History Compared to Growth
Tax History
| Year | Tax Paid | Tax Assessment Tax Assessment Total Assessment is a certain percentage of the fair market value that is determined by local assessors to be the total taxable value of land and additions on the property. | Land | Improvement |
|---|---|---|---|---|
| 2024 | $2,086 | $50,596 | $9,261 | $41,335 |
| 2023 | $1,863 | $36,173 | $7,921 | $28,252 |
| 2022 | $1,400 | $36,173 | $7,921 | $28,252 |
| 2021 | $1,400 | $36,173 | $7,921 | $28,252 |
| 2020 | $1,192 | $29,030 | $6,360 | $22,670 |
| 2019 | $1,185 | $29,030 | $6,360 | $22,670 |
| 2018 | $799 | $29,030 | $6,360 | $22,670 |
| 2017 | $1,354 | $30,580 | $7,710 | $22,870 |
| 2016 | $1,343 | $30,580 | $7,710 | $22,870 |
| 2015 | $1,267 | $30,580 | $7,710 | $22,870 |
| 2014 | $1,448 | $33,430 | $8,430 | $25,000 |
| 2013 | $1,418 | $33,430 | $8,430 | $25,000 |
Agents Affiliated with this Home
-
Armando Galvez

Seller's Agent in 2024
Armando Galvez
RE/MAX
(440) 668-6746
12 in this area
101 Total Sales
-
Kerri Johnson

Buyer's Agent in 2024
Kerri Johnson
Russell Real Estate Services
(440) 371-7801
28 in this area
117 Total Sales
-
Adam Burr

Seller's Agent in 2022
Adam Burr
HomeSmart Real Estate Momentum LLC
(440) 759-7059
5 in this area
74 Total Sales
-
Aaron Brailer
A
Seller's Agent in 2022
Aaron Brailer
RealHome Services and Solutions, Inc.
(888) 876-3372
10 in this area
626 Total Sales
-
Danielle McCandless

Buyer's Agent in 2022
Danielle McCandless
Keller Williams Living
(216) 201-0611
1 in this area
111 Total Sales
Map
Source: MLS Now
MLS Number: 5021499
APN: 02-01-006-168-007
