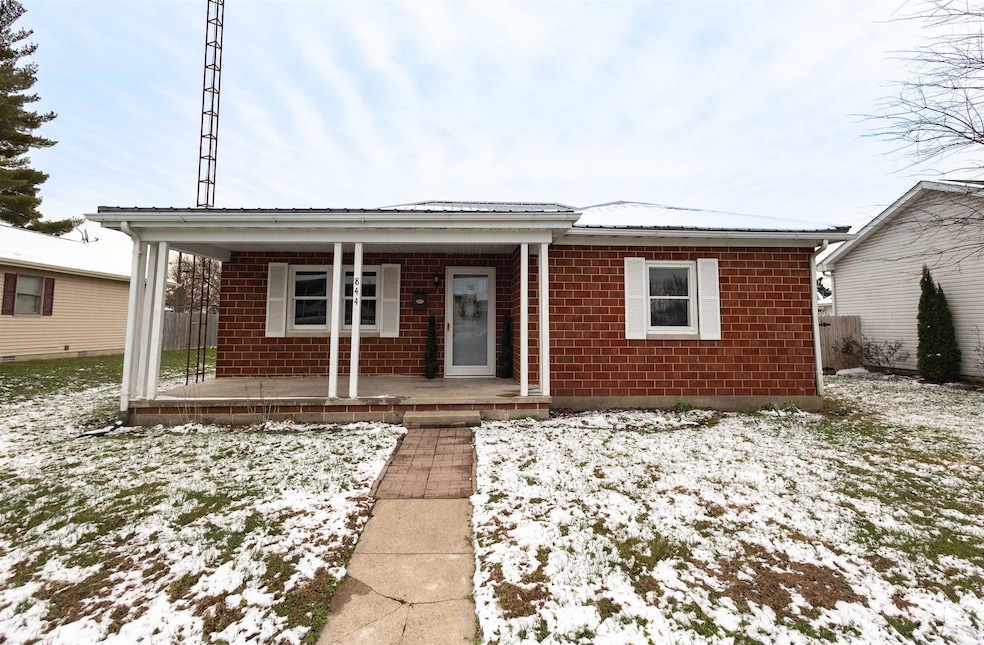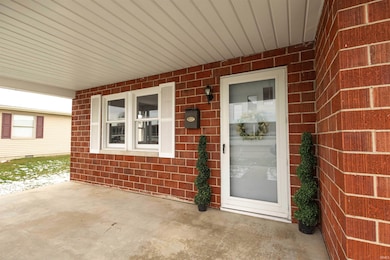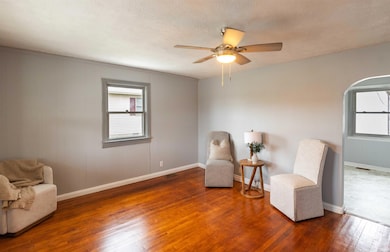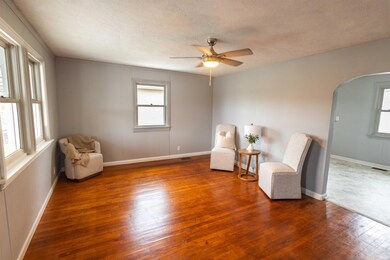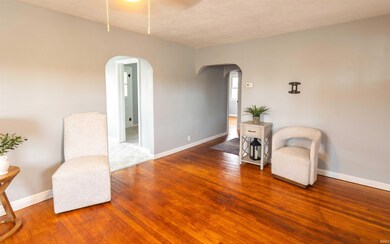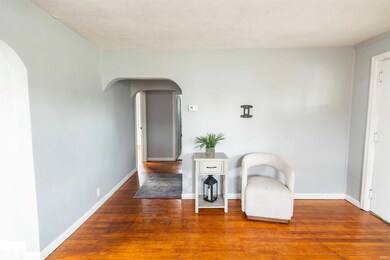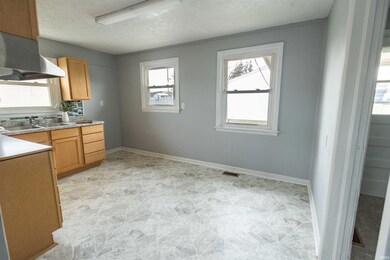844 W Frank St Mitchell, IN 47446
Estimated payment $847/month
Highlights
- Ranch Style House
- Covered Patio or Porch
- Bathtub with Shower
- Wood Flooring
- 2 Car Detached Garage
- Landscaped
About This Home
BRIGHT. COZY. WELCOMING. Welcome to this charming and updated TWO bedroom, ONE bathroom home located within the city limits in a quiet, friendly neighborhood. Enjoy relaxing on the covered front porch before stepping inside to admire the original hardwood floors and a spacious living area filled with natural light. The layout flows seamlessly into the eat-in kitchen, creating an inviting space for everyday living. To the right, you will find two comfortable bedrooms and a renovated full bathroom, offering convenience and comfort on one level. This home has been thoughtfully updated with new paint, HVAC (2024), new flooring, metal roof (2024), updated cabinets, countertops, and sink, a renovated bathroom, and significant plumbing replaced with PEX for added peace of mind. Outside, enjoy a large detached garage and a fenced-in backyard, perfect for pets, play, or gardening. Utilities are provided by Duke, Centerpoint, and City of Mitchell Water. Home has the possibility of qualifying for 100% USDA financing. With modern improvements and classic charm throughout, this home is truly move-in ready and waiting for you to make it your own.
Home Details
Home Type
- Single Family
Est. Annual Taxes
- $723
Year Built
- Built in 1952
Lot Details
- 6,534 Sq Ft Lot
- Lot Dimensions are 50 x 132
- Landscaped
- Irregular Lot
Parking
- 2 Car Detached Garage
Home Design
- Ranch Style House
- Brick Exterior Construction
- Metal Roof
Interior Spaces
- 908 Sq Ft Home
- Crawl Space
- Laundry on main level
Flooring
- Wood
- Laminate
Bedrooms and Bathrooms
- 2 Bedrooms
- 1 Full Bathroom
- Bathtub with Shower
Schools
- Burris/Hatfield Elementary School
- Mitchell Middle School
- Mitchell High School
Utilities
- Forced Air Heating and Cooling System
- Heating System Uses Gas
Additional Features
- Covered Patio or Porch
- Suburban Location
Listing and Financial Details
- Assessor Parcel Number 47-14-01-222-020.000-005
Map
Home Values in the Area
Average Home Value in this Area
Tax History
| Year | Tax Paid | Tax Assessment Tax Assessment Total Assessment is a certain percentage of the fair market value that is determined by local assessors to be the total taxable value of land and additions on the property. | Land | Improvement |
|---|---|---|---|---|
| 2024 | $1,446 | $69,300 | $7,400 | $61,900 |
| 2023 | $1,362 | $65,100 | $7,100 | $58,000 |
| 2022 | $1,266 | $63,300 | $7,000 | $56,300 |
| 2021 | $1,122 | $56,100 | $6,700 | $49,400 |
| 2020 | $1,068 | $53,400 | $6,500 | $46,900 |
| 2019 | $1,018 | $50,900 | $6,200 | $44,700 |
| 2018 | $1,006 | $50,300 | $6,100 | $44,200 |
| 2017 | $421 | $49,800 | $6,000 | $43,800 |
| 2016 | $404 | $49,300 | $6,000 | $43,300 |
| 2014 | $403 | $48,900 | $6,000 | $42,900 |
Property History
| Date | Event | Price | List to Sale | Price per Sq Ft | Prior Sale |
|---|---|---|---|---|---|
| 12/04/2025 12/04/25 | For Sale | $150,000 | +185.7% | $165 / Sq Ft | |
| 01/27/2012 01/27/12 | Sold | $52,500 | -19.1% | $58 / Sq Ft | View Prior Sale |
| 01/12/2012 01/12/12 | Pending | -- | -- | -- | |
| 07/05/2011 07/05/11 | For Sale | $64,900 | -- | $71 / Sq Ft |
Purchase History
| Date | Type | Sale Price | Title Company |
|---|---|---|---|
| Warranty Deed | $52,500 | Classic Title Inc | |
| Warranty Deed | -- | -- |
Source: Indiana Regional MLS
MLS Number: 202548101
APN: 47-14-01-222-020.000-005
- 215 S 8th St
- 1016 Orchard St
- 914 Orchard St
- 622 W Grissom Ave
- 213 N 8th St
- 512 W Mississippi Ave
- 129 Pleasant View Dr
- 607 & 611 W Warren St
- 611 W Warren St
- 607 W Warren St - Units A & B
- 607 W Warren St
- 151 Pleasant View Dr
- 503 College Ave
- 625 S 8th St
- 1211 & 1209 W Main St
- 154 Indiana 60
- 401 W Grissom Ave
- 176 State Road 60 E
- 502 S 5th St
- 433 S 4th St
