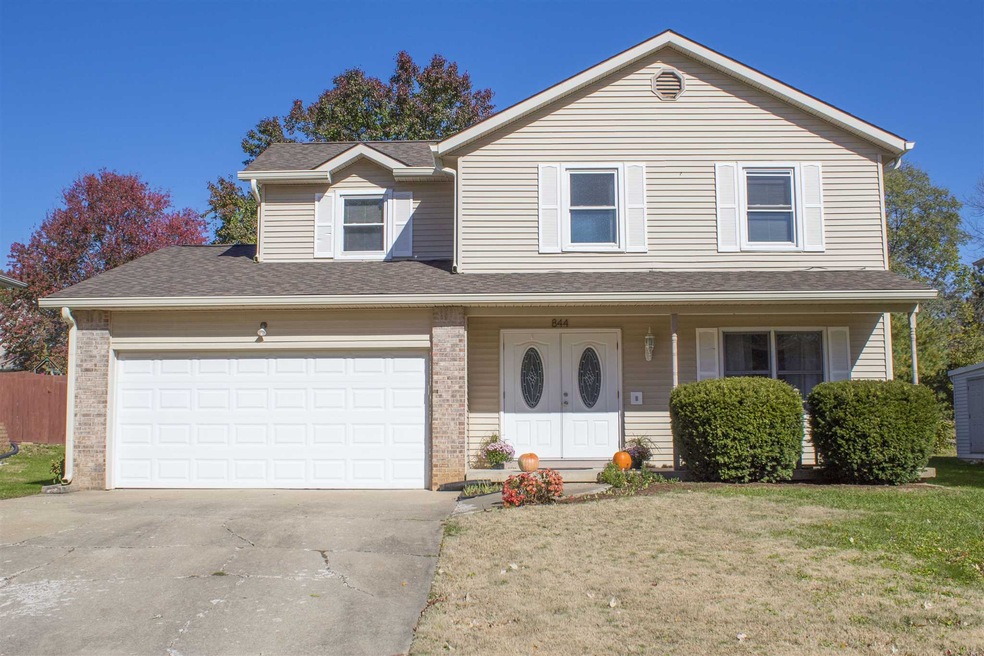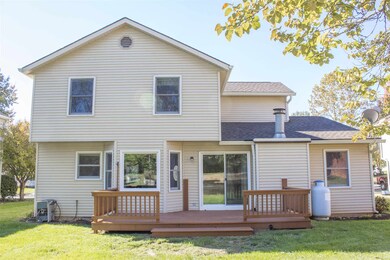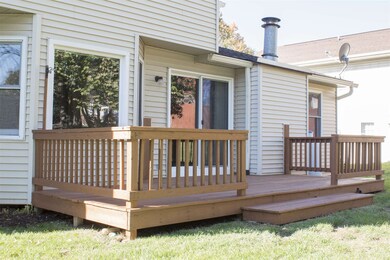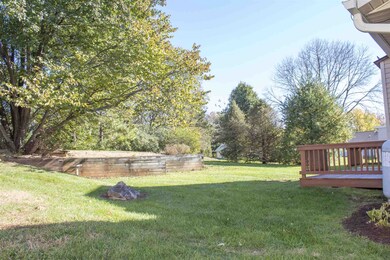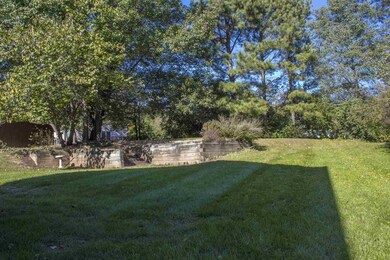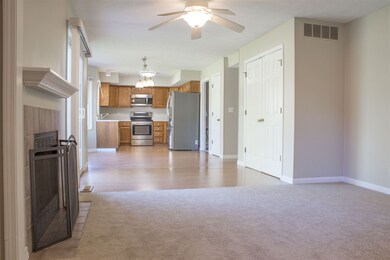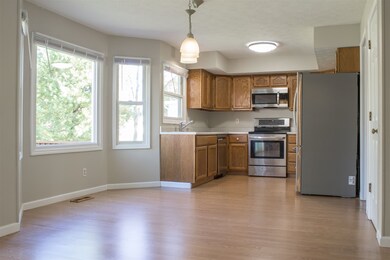844 W Rosewood Dr Bloomington, IN 47404
Estimated Value: $324,730 - $354,000
Highlights
- Open Floorplan
- Backs to Open Ground
- Utility Room in Garage
- Tri-North Middle School Rated A
- Covered Patio or Porch
- Formal Dining Room
About This Home
As of April 2019Two story four bedroom, 2.5 bath home with two car garage and great backyard. The living room has a cozy fireplace (wood-burning or propane logs), open floorplan, eat-in kitchen, formal dining room which can be used as a family room, home office, or play room. Updates include: New geothermal furnace, new roof in December 2017, new water heater, new carpet in October 2018, new stainless steel appliances, conditioned crawlspace (work done by Crawlspace Doctor) in January 2019, new sliding door to back deck, many new vinyl-clad windows, newly painted interior (except for kids' bedrooms), and newly stained deck. This neighborhood is very popular for its stellar location and is great for the avid golfer who could walk to the golf course daily. Other notable features of the property include: large raised flower bed and sandbox for the kids or grandkids in the backyard, shelving and peg board in garage, attic storage above the garage, and washer and dryer that stay with the home. Schedule your showing so you don't miss out on this gem!
Home Details
Home Type
- Single Family
Est. Annual Taxes
- $1,862
Year Built
- Built in 1991
Lot Details
- 8,712 Sq Ft Lot
- Backs to Open Ground
- Landscaped
- Level Lot
Parking
- 2 Car Attached Garage
- Garage Door Opener
- Driveway
Home Design
- Asphalt Roof
- Vinyl Construction Material
Interior Spaces
- 2-Story Property
- Open Floorplan
- Ceiling Fan
- Wood Burning Fireplace
- Gas Log Fireplace
- Entrance Foyer
- Living Room with Fireplace
- Formal Dining Room
- Utility Room in Garage
- Laundry on main level
- Crawl Space
- Storage In Attic
- Fire and Smoke Detector
Kitchen
- Eat-In Kitchen
- Laminate Countertops
- Disposal
Flooring
- Carpet
- Laminate
- Vinyl
Bedrooms and Bathrooms
- 4 Bedrooms
- Bathtub With Separate Shower Stall
Eco-Friendly Details
- Energy-Efficient Appliances
- Energy-Efficient HVAC
Utilities
- Forced Air Heating and Cooling System
- Geothermal Heating and Cooling
- Cable TV Available
Additional Features
- Covered Patio or Porch
- Suburban Location
Listing and Financial Details
- Assessor Parcel Number 53-05-20-107-005.000-005
Ownership History
Purchase Details
Home Financials for this Owner
Home Financials are based on the most recent Mortgage that was taken out on this home.Home Values in the Area
Average Home Value in this Area
Purchase History
| Date | Buyer | Sale Price | Title Company |
|---|---|---|---|
| Todd Kristen | $225,000 | Title Plus |
Mortgage History
| Date | Status | Borrower | Loan Amount |
|---|---|---|---|
| Open | Todd Kristen | $202,500 |
Property History
| Date | Event | Price | List to Sale | Price per Sq Ft |
|---|---|---|---|---|
| 04/18/2019 04/18/19 | Sold | $225,000 | +0.9% | $121 / Sq Ft |
| 03/06/2019 03/06/19 | Price Changed | $222,900 | -2.2% | $120 / Sq Ft |
| 11/03/2018 11/03/18 | For Sale | $227,900 | -- | $122 / Sq Ft |
Tax History Compared to Growth
Tax History
| Year | Tax Paid | Tax Assessment Tax Assessment Total Assessment is a certain percentage of the fair market value that is determined by local assessors to be the total taxable value of land and additions on the property. | Land | Improvement |
|---|---|---|---|---|
| 2024 | $2,748 | $279,800 | $77,700 | $202,100 |
| 2023 | $2,557 | $266,600 | $74,700 | $191,900 |
| 2022 | $2,250 | $241,900 | $65,000 | $176,900 |
| 2021 | $2,275 | $242,300 | $55,000 | $187,300 |
| 2020 | $2,048 | $225,700 | $50,000 | $175,700 |
| 2019 | $1,940 | $213,700 | $50,000 | $163,700 |
| 2018 | $4,504 | $213,700 | $50,000 | $163,700 |
| 2017 | $1,862 | $189,200 | $40,000 | $149,200 |
| 2016 | $1,603 | $172,500 | $40,000 | $132,500 |
| 2014 | $1,585 | $170,900 | $40,000 | $130,900 |
Map
Source: Indiana Regional MLS
MLS Number: 201849252
APN: 53-05-20-107-005.000-005
- 3915 N Kinser Pike
- 3530 N Hackberry St
- 3526 N Hackberry St
- 3522 N Hackberry St
- 3519 N Hackberry St
- 3523 N Hackberry St
- 3541 N Hackberry St
- 3421 N Windcrest Dr
- 2919 N Ramble Rd W
- 409 E Woodridge Dr
- 317 E Clover Ln
- 614 E Audubon Dr
- 4365 N Maple Grove Rd
- 2415 W Amherst Rd
- 1015 W Gourley Pike
- 921 W Gourley Pike
- 933 W Cascade Ave
- 1315 W Gourley Pike
- 1400 E Whisnand Rd
- 1516 N Breckenridge Rd
- 840 W Rosewood Dr
- 850 W Rosewood Dr
- 849 W Rosewood Dr
- 826 W Rosewood Dr
- 835 W Rosewood Dr
- 845 W Rosewood Dr
- 818 W Rosewood Dr
- 841 W Rosewood Dr
- 823 W Rosewood Dr
- 800 W Rosewood Dr
- 837 W Rosewood Dr
- 712 W Rosewood Dr
- 819 W Rosewood Dr
- 833 W Rosewood Dr
- 811 W Rosewood Dr
- 852 W Rosewood Dr
- 848 W Rosewood Dr
- 3957 N Rosewood Ct
- 3952 N Rosewood Ct
- 842 W Rosewood Dr
