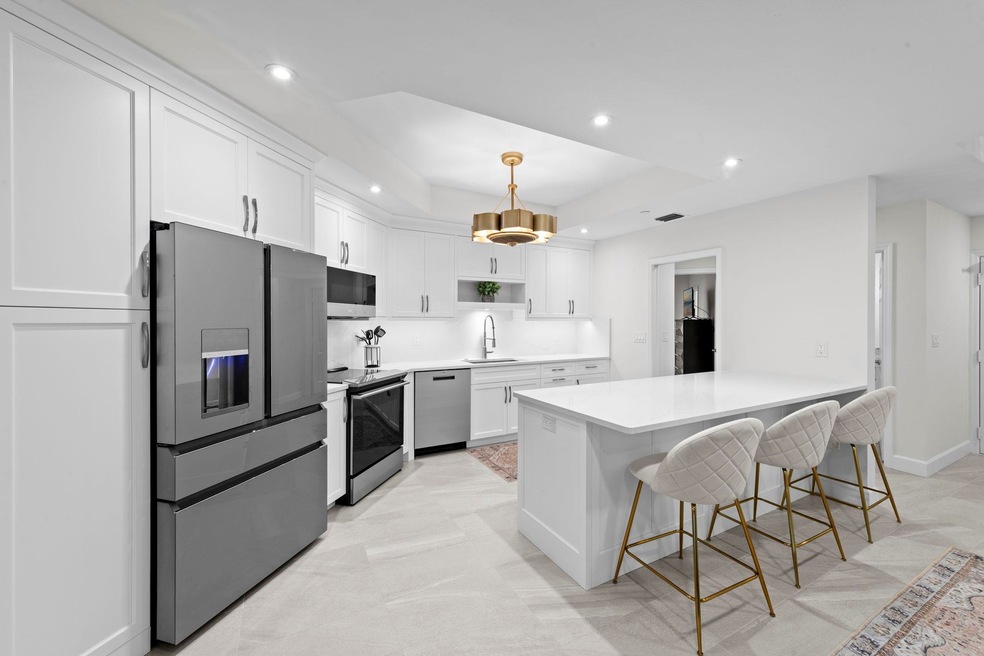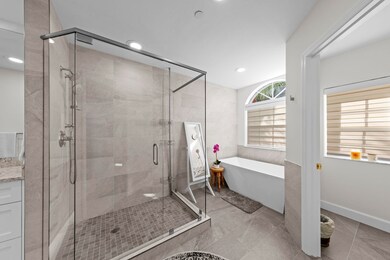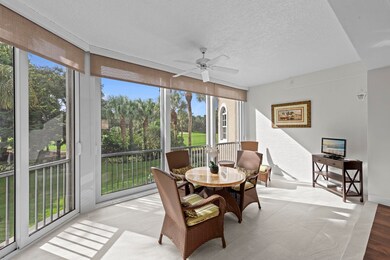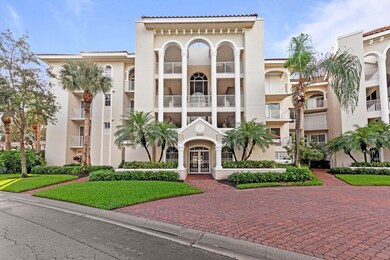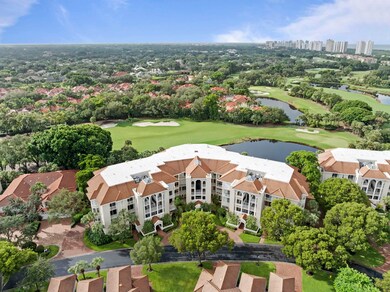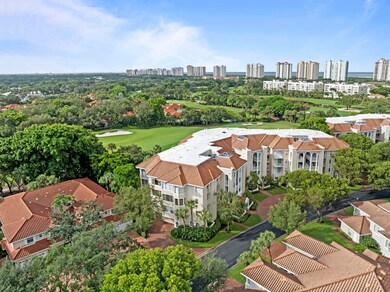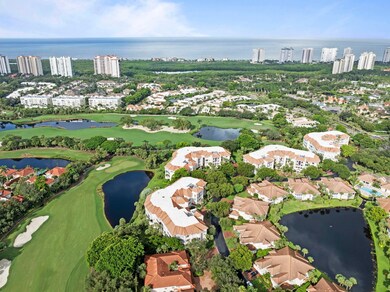8440 Abbington Cir Unit 12 Naples, FL 34108
Pelican Bay NeighborhoodEstimated payment $11,072/month
Highlights
- Equity Golf Club Membership
- Fitness Center
- 2 Car Garage
- Sea Gate Elementary School Rated A
- Outdoor Pool
- Gated Community
About This Home
Welcome to this beautifully renovated condo at The Crescent in Pelican Bay, where modern upgrades meet the best of resort-style living in Naples. From the inviting entry you are drawn through the unit to the glass & screened enclosed sunroom offering tropical vistas over the garden areas and fairway. The redesigned kitchen shines with white cabinetry, quartz countertops, and premium stainless appliances, while new hardwood and tile floors flow seamlessly throughout. Expanded living areas with hurricane-rated doors add both space and security. The primary suite offers a relaxing retreat with a remodeled bath, quartz counters, updated shower and tub, and custom closets. Guests will feel right at home with spacious bedrooms, including one with its own ensuite. Recent updates like new A/C and hot water heater (2023) keep the home efficient and worry-free. The Crescent offers its own clubhouse, pool, spa, and fitness center, plus all the Pelican Bay perks—private beach access with beachfront dining, tennis, miles of walking and biking paths, with canoes and kayaks for residents. Just minutes to Waterside Shops and Mercato. This is the perfect blend of comfort, convenience, and Florida lifestyle in one of Naples’ most sought-after communities. The Crescent in Pelican Bay received no damage from last 3 hurricanes and no water intrusion in garage.
Property Details
Home Type
- Condominium
Est. Annual Taxes
- $13,336
Year Built
- Built in 1995
Lot Details
- Gated Home
HOA Fees
Home Design
- Entry on the 1st floor
- Concrete Block And Stucco Construction
Interior Spaces
- 2,490 Sq Ft Home
- Furnished
- Tray Ceiling
- Ceiling height of 10 feet or more
- Ceiling Fan
- Combination Dining and Living Room
- Golf Course Views
Kitchen
- Breakfast Bar
- Electric Range
- Microwave
- Dishwasher
- Disposal
Flooring
- Wood
- Carpet
- Tile
Bedrooms and Bathrooms
- 3 Bedrooms
- Split Bedroom Floorplan
Laundry
- Laundry Room
- Dryer
- Washer
- Laundry Tub
Home Security
Parking
- 2 Car Garage
- Tuck Under Parking
Outdoor Features
- Outdoor Pool
- Lanai
- Porch
Utilities
- Central Heating and Cooling System
- Water Heater
- Internet Available
Listing and Financial Details
- Tax Lot 12
- Assessor Parcel Number 254500 D 123A33
Community Details
Overview
- Application Fee Required
- Association fees include cable TV, elevator, exter pest control, exterior main/repair, insurance bldg, inter pest control, irrigation, landscape/lawn, legal and accounting, manager, recreation facilities, security, sewer, trash, water
- $10,000 Other One-Time Fees
- Condiminium Associates Association, Phone Number (272) 573-8549
- Crescent At Pelican Bay Community
Amenities
- Clubhouse
- Recreation Room
- Elevator
Recreation
- Equity Golf Club Membership
- Tennis Courts
- Pickleball Courts
- Fitness Center
- Community Pool
Pet Policy
- Limit on the number of pets
Security
- Gated Community
- High Impact Windows
- Fire and Smoke Detector
Map
Home Values in the Area
Average Home Value in this Area
Tax History
| Year | Tax Paid | Tax Assessment Tax Assessment Total Assessment is a certain percentage of the fair market value that is determined by local assessors to be the total taxable value of land and additions on the property. | Land | Improvement |
|---|---|---|---|---|
| 2025 | $13,336 | $1,278,000 | -- | $1,278,000 |
| 2024 | $12,990 | $1,278,000 | -- | $1,278,000 |
| 2023 | $12,990 | $1,218,000 | $0 | $1,218,000 |
| 2022 | $12,664 | $1,117,683 | $0 | $1,117,683 |
| 2021 | $9,145 | $758,400 | $0 | $758,400 |
| 2020 | $9,022 | $758,400 | $0 | $758,400 |
| 2019 | $8,923 | $743,600 | $0 | $743,600 |
| 2018 | $8,944 | $723,600 | $0 | $723,600 |
| 2017 | $8,569 | $710,698 | $0 | $0 |
| 2016 | $8,130 | $646,089 | $0 | $0 |
| 2015 | $7,479 | $587,354 | $0 | $0 |
| 2014 | $6,479 | $533,958 | $0 | $0 |
Property History
| Date | Event | Price | List to Sale | Price per Sq Ft | Prior Sale |
|---|---|---|---|---|---|
| 11/03/2025 11/03/25 | Price Changed | $1,569,000 | -1.9% | $630 / Sq Ft | |
| 09/17/2025 09/17/25 | For Sale | $1,599,000 | +40.9% | $642 / Sq Ft | |
| 10/04/2021 10/04/21 | Sold | $1,135,000 | -9.2% | $525 / Sq Ft | View Prior Sale |
| 08/06/2021 08/06/21 | Pending | -- | -- | -- | |
| 07/23/2021 07/23/21 | For Sale | $1,250,000 | -- | $579 / Sq Ft |
Purchase History
| Date | Type | Sale Price | Title Company |
|---|---|---|---|
| Warranty Deed | $1,135,000 | Accommodation | |
| Warranty Deed | $1,135,000 | Mantzidis George | |
| Warranty Deed | -- | -- | |
| Warranty Deed | $535,000 | -- | |
| Warranty Deed | $355,000 | -- |
Mortgage History
| Date | Status | Loan Amount | Loan Type |
|---|---|---|---|
| Previous Owner | $235,000 | No Value Available |
Source: Sanibel & Captiva Islands Association of REALTORS®
MLS Number: 2250892
APN: 29360002363
- 8440 Abbington Cir Unit 35
- 8440 Abbington Cir Unit 22
- 8453 Abbington Cir Unit 811
- 8487 Abbington Cir Unit 1
- 8460 Abbington Cir Unit 1811
- 8472 Abbington Cir Unit 2011
- 8410 Abbington Cir Unit 22
- 8420 Abbington Cir Unit 25
- 8471 Abbington Cir Unit 1112
- 7091 Verde Way
- 7005 Verde Way
- 2100 L'Ambiance Cir Unit 101
- 7964 Grand Bay Dr Unit 8
- 7905 Cocobay Dr Unit 15
- 200 L'Ambiance Unit 102
- 8460 Abbington Cir Unit 1821
- 8471 Abbington Cir Unit 1111
- 100 Lambiance Cir Unit 1-101
- 8415 Excalibur Cir Unit 10
- 8405 Excalibur Cir Unit 3
- 500 L'Ambiance Cir Unit 5-104
- 400 L'Ambiance Cir Unit 206
- 400 L'Ambiance Cir Unit 204
- 7655 Pebble Creek Cir Unit 201
- 7655 Pebble Creek Cir Unit 404
- 7655 Pebble Creek Cir Unit 302
- 8345 Excalibur Cir Unit 4
- 200 Lambiance Cir Unit 101
- 200 Lambiance Cir Unit 201
- 7709 Pebble Creek Cir Unit 6-203
- 50 Emerald Woods Dr Unit FL1-ID1075811P
- 823 Meadowland Dr Unit J
- 7032 Pelican Bay Blvd Unit Pelican Bay
- 893 Gulf Pavillion Dr Unit FL2-ID1325576P
- 592 Beachwalk Cir Unit N-204
