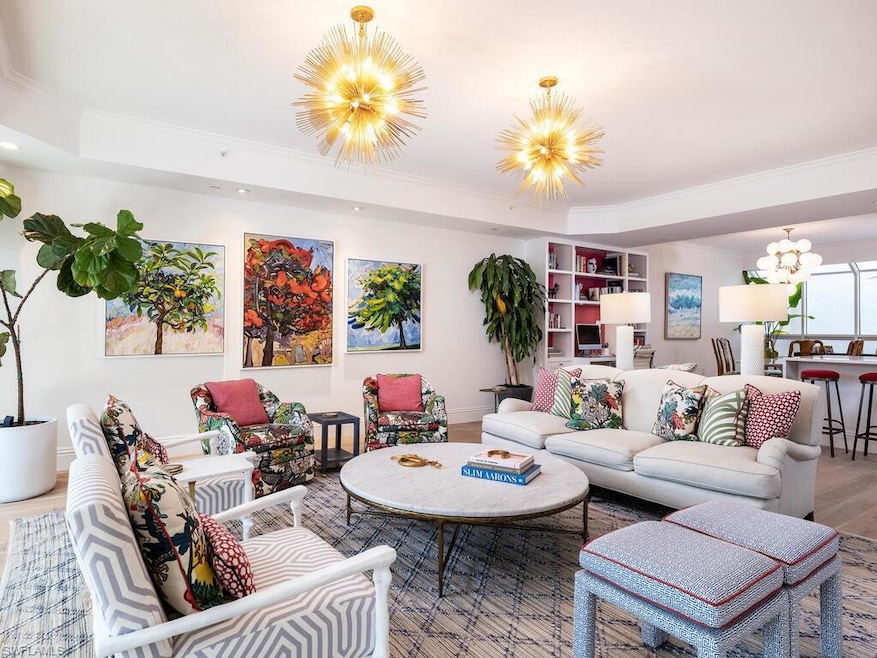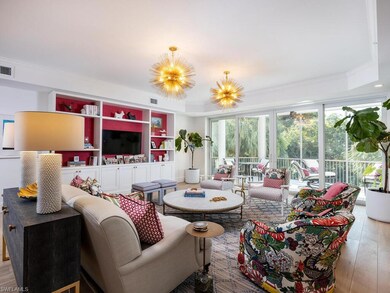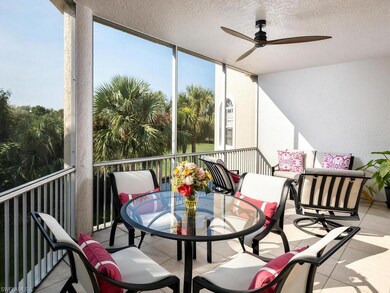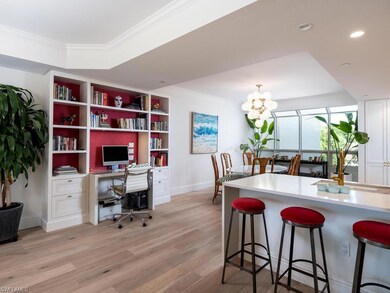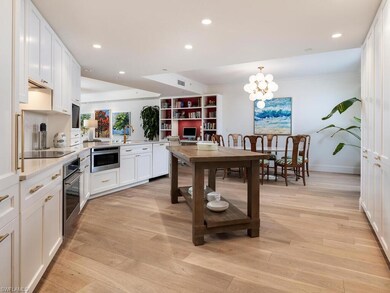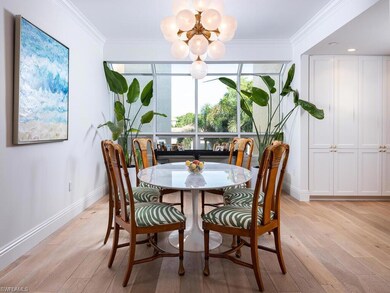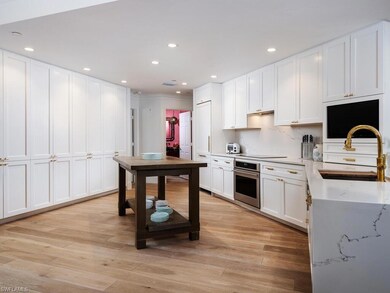8440 Abbington Cir Unit 22 Naples, FL 34108
Pelican Bay NeighborhoodEstimated payment $10,252/month
Highlights
- Beach Access
- Full Service Day or Wellness Spa
- Fitness Center
- Sea Gate Elementary School Rated A
- Golf Course Community
- Spa
About This Home
Welcome to this gracious 2-bedroom, 2 & 1/2-bath residence in the prestigious, gated Crescent community at Pelican Bay. Positioned with serene landscape views, the home offers a refined entry via a semi private elevator into a foyer with beautiful hardwood flooring that extends throughout extending into the kitchen, dining area, and powder room.
Natural light floods the expansive living and dining spaces, accented by tray ceilings, crown moldings, and recessed lighting. Sliding Impact resistant glass doors open to the spacious covered lanai.
The primary suite includes dual vanities, separate tub and shower, and elevated finishes throughout. The kitchen features timeless cabinetry, high-end appliances, and a wall of built-in storage cabinets.
Pelican Bay community offers 3 miles of pristine white sandy beach with 570 acres of natural preserves and mangrove forests. There are two private beach restaurants with private tram service, state of the art Community Center, 18 tennis courts, pickle ball coming soon, 27 holes of Arthur Hill's championship golf with membership, bicycle and jog paths. All located close to shopping, theaters, dining, Center for the Arts, Mercato, Waterside shops, and only minutes from downtown Naples.
Listing Agent
John R Wood Properties Brokerage Phone: 239-250-3311 Listed on: 07/14/2025

Property Details
Home Type
- Apartment
Est. Annual Taxes
- $8,728
Year Built
- Built in 1995
HOA Fees
Parking
- 2 Car Attached Garage
Property Views
- Lake
- Golf Course
Home Design
- Florida Architecture
- Concrete Block With Brick
- Concrete Foundation
- Stone Siding
- Tile
Interior Spaces
- 2,160 Sq Ft Home
- Property has 1 Level
- Crown Molding
- Recessed Lighting
- Great Room
- Breakfast Room
- Screened Porch
- Wood Flooring
- Fire and Smoke Detector
Kitchen
- Self-Cleaning Oven
- Electric Cooktop
- Microwave
- Dishwasher
- Built-In or Custom Kitchen Cabinets
- Disposal
Bedrooms and Bathrooms
- 2 Bedrooms
- Split Bedroom Floorplan
Laundry
- Laundry in unit
- Dryer
- Washer
Outdoor Features
- Spa
- Beach Access
Utilities
- Central Air
- Heating Available
- Underground Utilities
- Internet Available
- Cable TV Available
Listing and Financial Details
- Assessor Parcel Number 29360002486
- Tax Block D
Community Details
Overview
- 2,490 Sq Ft Building
- Crescent Subdivision
- Mandatory home owners association
Amenities
- Full Service Day or Wellness Spa
- Restaurant
- Trash Chute
- Clubhouse
- Community Storage Space
Recreation
- Golf Course Community
- Non-Equity Golf Club Membership
- Tennis Courts
- Fitness Center
- Community Pool
- Community Spa
- Putting Green
- Bike Trail
Pet Policy
- Pets up to 25 lbs
- Limit on the number of pets
Map
Home Values in the Area
Average Home Value in this Area
Tax History
| Year | Tax Paid | Tax Assessment Tax Assessment Total Assessment is a certain percentage of the fair market value that is determined by local assessors to be the total taxable value of land and additions on the property. | Land | Improvement |
|---|---|---|---|---|
| 2025 | $8,728 | $864,002 | -- | -- |
| 2024 | $8,616 | $839,652 | -- | -- |
| 2023 | $8,616 | $815,196 | $0 | $0 |
| 2022 | $8,806 | $791,452 | $0 | $0 |
| 2021 | $8,827 | $768,400 | $0 | $768,400 |
| 2020 | $8,712 | $768,400 | $0 | $768,400 |
| 2019 | $8,611 | $753,600 | $0 | $753,600 |
| 2018 | $9,054 | $733,600 | $0 | $733,600 |
| 2017 | $4,468 | $383,795 | $0 | $0 |
| 2016 | $4,320 | $375,901 | $0 | $0 |
| 2015 | $4,269 | $373,288 | $0 | $0 |
| 2014 | $4,197 | $320,325 | $0 | $0 |
Property History
| Date | Event | Price | List to Sale | Price per Sq Ft | Prior Sale |
|---|---|---|---|---|---|
| 09/04/2025 09/04/25 | Pending | -- | -- | -- | |
| 07/14/2025 07/14/25 | Price Changed | $1,479,000 | -0.7% | $685 / Sq Ft | |
| 07/14/2025 07/14/25 | For Sale | $1,489,000 | +75.2% | $689 / Sq Ft | |
| 06/02/2017 06/02/17 | Sold | $850,000 | -5.0% | $341 / Sq Ft | View Prior Sale |
| 04/20/2017 04/20/17 | Pending | -- | -- | -- | |
| 03/13/2017 03/13/17 | For Sale | $895,000 | -- | $359 / Sq Ft |
Purchase History
| Date | Type | Sale Price | Title Company |
|---|---|---|---|
| Warranty Deed | $8,500,000 | Attorney | |
| Deed | $100 | -- | |
| Warranty Deed | $599,000 | Attorney | |
| Warranty Deed | -- | -- | |
| Warranty Deed | $495,000 | -- | |
| Warranty Deed | $458,000 | -- | |
| Warranty Deed | $795,000 | -- |
Mortgage History
| Date | Status | Loan Amount | Loan Type |
|---|---|---|---|
| Open | $400,000 | Adjustable Rate Mortgage/ARM |
Source: Naples Area Board of REALTORS®
MLS Number: 225061917
APN: 29360002486
- 8440 Abbington Cir Unit 35
- 8440 Abbington Cir Unit 12
- 774 & 770 105th Ave N
- 8472 Abbington Cir Unit 2011
- 8420 Abbington Cir Unit 25
- 7091 Verde Way
- 7005 Verde Way
- 7964 Grand Bay Dr Unit 8
- 7905 Cocobay Dr Unit 15
- 200 L'Ambiance Unit 102
- 1000 L'Ambiance Cir Unit 205
- 355 Sedgwick Ct Unit 10
- 7725 Pebble Creek Cir Unit 303
- 8355 Excalibur Cir Unit 11
- 700 L'Ambiance Cir Unit 202
- 7734 Pebble Creek Cir Unit 104
