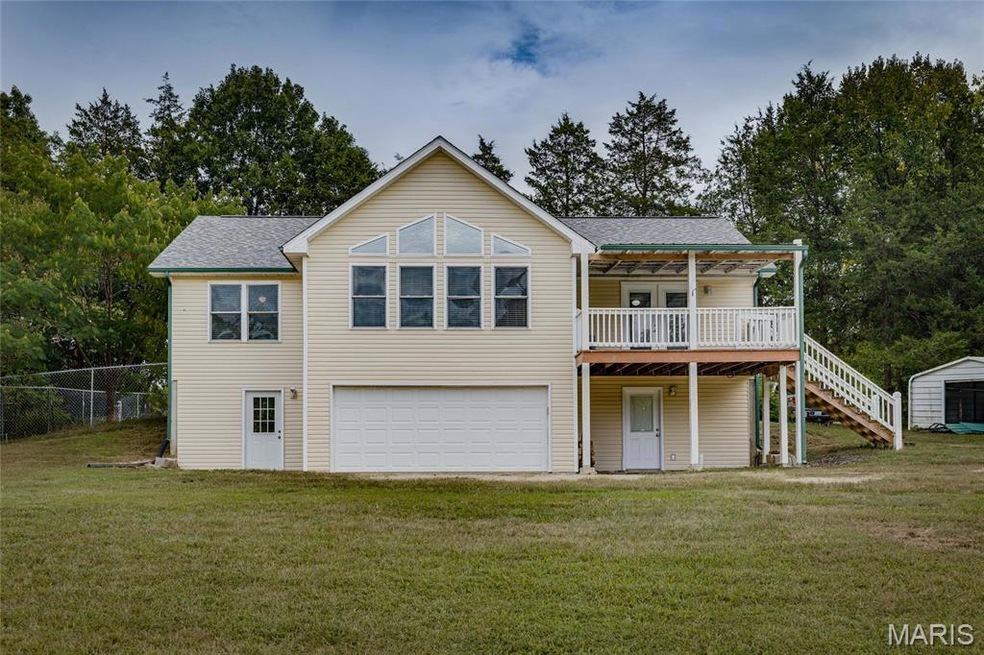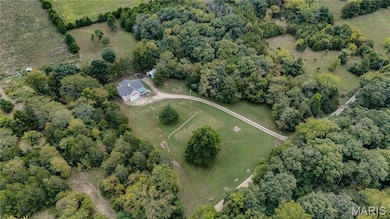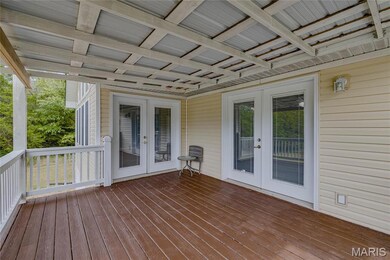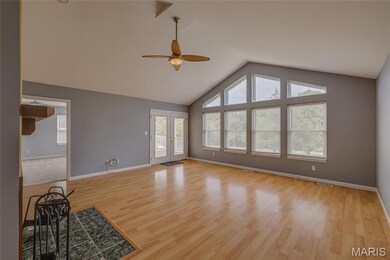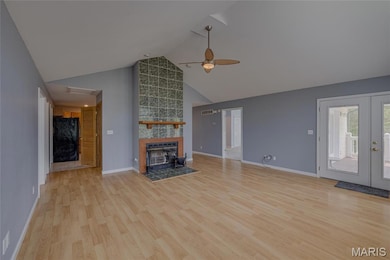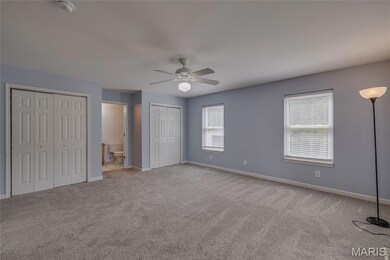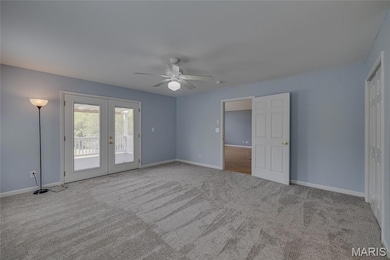8440 Hazel Run Estates Rd Bonne Terre, MO 63628
Estimated payment $1,950/month
Highlights
- Open Floorplan
- Vaulted Ceiling
- Whirlpool Bathtub
- Deck
- Traditional Architecture
- Covered Patio or Porch
About This Home
Looking for space, updates, and a little bit of country air without having to tackle all the big-ticket projects yourself? This 4-bedroom, 3-bath home on 10 acres has you covered. Here’s the rundown:
* New where it counts: A brand-new roof and fresh siding (July 2025) mean you don’t have to spend the next year negotiating with roofers.
* More new things: Brand-new carpet in all bedrooms and on the basement stairs (June 2025). You can keep your weekend for fun instead of flooring projects.
* Recent upgrades: Within the past 5 years you’ll find a new water heater, dishwasher, stove, and water softener. Translation: fewer surprise “appliance shopping” weekends.
* Space for everyone: One bedroom and bath on the lower level make multi-generational living, guest stays, or that teenager’s dream hideaway totally doable.
* Glass-enclosed porch: Enjoy the outdoors without bugs, humidity, or needing 47 cans of bug spray.
* Deck life: Grill, lounge, or just pretend you’re outdoorsy while staying five steps from the kitchen.
* Cozy factor: A wood-burning fireplace that actually works (because fake fireplaces just don’t cut it).
* Garage perks: The tuck-under attached garage keeps you and the groceries dry so no parking-lot sprints in the rain.
* 10 acres of possibility: Garden, raise chickens, or just enjoy the bragging rights of saying you live on 10 acres.
Property Details
Property Type
- Other
Est. Annual Taxes
- $1,284
Year Built
- Built in 2004
Lot Details
- 10 Acre Lot
- Chain Link Fence
Parking
- 1 Car Attached Garage
- Front Facing Garage
- Garage Door Opener
- Additional Parking
Home Design
- Traditional Architecture
- Farm
- Asphalt Roof
- Vinyl Siding
- Concrete Perimeter Foundation
Interior Spaces
- 2-Story Property
- Open Floorplan
- Vaulted Ceiling
- Ceiling Fan
- Wood Burning Fireplace
- Insulated Windows
- Tilt-In Windows
- French Doors
- Sliding Doors
- Panel Doors
- Living Room with Fireplace
- Combination Kitchen and Dining Room
- Attic Fan
- Fire and Smoke Detector
Kitchen
- Eat-In Kitchen
- Electric Oven
- Electric Range
- Range Hood
- Dishwasher
- Disposal
Flooring
- Carpet
- Laminate
- Ceramic Tile
Bedrooms and Bathrooms
- 4 Bedrooms
- Whirlpool Bathtub
- Separate Shower
Laundry
- Laundry Room
- Laundry on main level
Partially Finished Basement
- Walk-Out Basement
- Walk-Up Access
- Bedroom in Basement
- Finished Basement Bathroom
Outdoor Features
- Deck
- Covered Patio or Porch
Schools
- North County Parkside Elem. Elementary School
- North Co. Middle School
- North Co. Sr. High School
Utilities
- Forced Air Heating and Cooling System
- 220 Volts
- Well
- Water Softener
- Septic Tank
Listing and Financial Details
- Assessor Parcel Number 03-90-32-00-000-0001.14
Map
Home Values in the Area
Average Home Value in this Area
Tax History
| Year | Tax Paid | Tax Assessment Tax Assessment Total Assessment is a certain percentage of the fair market value that is determined by local assessors to be the total taxable value of land and additions on the property. | Land | Improvement |
|---|---|---|---|---|
| 2024 | $1,284 | $23,760 | $2,270 | $21,490 |
| 2023 | $1,284 | $23,760 | $2,270 | $21,490 |
| 2022 | $1,287 | $23,760 | $2,270 | $21,490 |
| 2021 | $1,284 | $23,760 | $2,270 | $21,490 |
| 2020 | $1,245 | $22,900 | $1,410 | $21,490 |
| 2019 | $1,246 | $22,900 | $1,410 | $21,490 |
| 2018 | -- | $22,910 | $1,420 | $21,490 |
| 2017 | -- | $22,910 | $1,420 | $21,490 |
| 2016 | $1,251 | $22,900 | $0 | $0 |
| 2015 | -- | $23,170 | $0 | $0 |
| 2014 | -- | $23,160 | $0 | $0 |
| 2013 | -- | $23,160 | $0 | $0 |
Property History
| Date | Event | Price | List to Sale | Price per Sq Ft | Prior Sale |
|---|---|---|---|---|---|
| 11/05/2025 11/05/25 | Pending | -- | -- | -- | |
| 10/20/2025 10/20/25 | For Sale | $349,000 | 0.0% | $216 / Sq Ft | |
| 10/10/2025 10/10/25 | Pending | -- | -- | -- | |
| 09/04/2025 09/04/25 | For Sale | $349,000 | +62.4% | $216 / Sq Ft | |
| 07/31/2017 07/31/17 | Sold | -- | -- | -- | View Prior Sale |
| 06/29/2017 06/29/17 | Pending | -- | -- | -- | |
| 03/11/2017 03/11/17 | For Sale | $214,900 | -- | $89 / Sq Ft |
Purchase History
| Date | Type | Sale Price | Title Company |
|---|---|---|---|
| Grant Deed | $187,500 | Other |
Mortgage History
| Date | Status | Loan Amount | Loan Type |
|---|---|---|---|
| Open | $150,000 | Construction |
Source: MARIS MLS
MLS Number: MIS25060391
APN: 03-90-32-00-000-0001.14
- 8841 Ridgecrest Dr
- 3767 Highway K
- 2562 Kastner Rd
- 440 Big River Cir
- 412 Big River Cir
- 1902 1st St
- 207 Easton St
- 208 Wesley Dr
- 2 Pointview Dr
- 0 Tower Rd Unit Lot WP001 22284674
- 0 Tower Rd Unit MIS25074620
- 1 Pointview Dr
- 24 N Dover St
- 67 Hwy Stormy
- 702 Benham St
- 19 S Dover St
- 9100 Hill Dr
- 4055 Cedar Run Rd
- 1021 Green Hill Dr
- 116 E Desoto Rd
