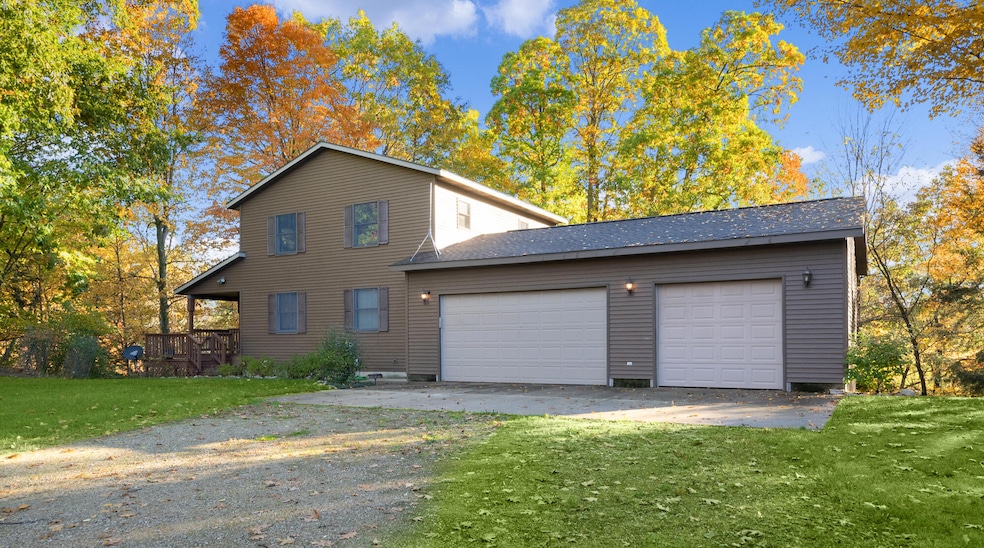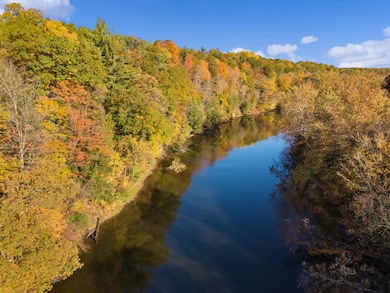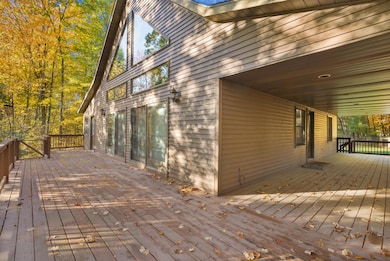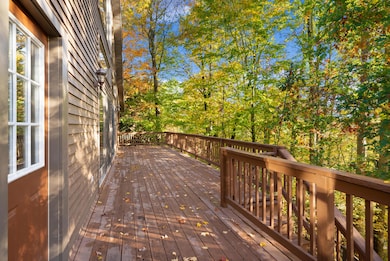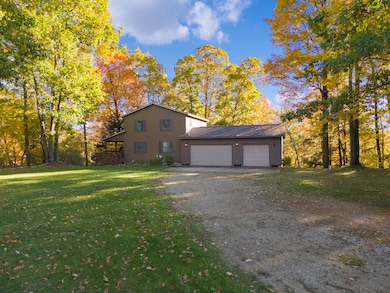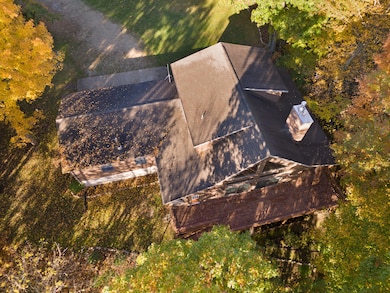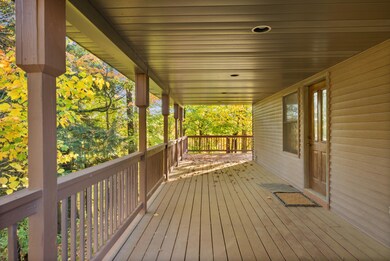8440 S Felch Ave Newaygo, MI 49337
Estimated payment $3,816/month
Highlights
- Private Waterfront
- Contemporary Architecture
- Wooded Lot
- Deck
- Family Room with Fireplace
- Cathedral Ceiling
About This Home
Stunningly beautiful, this 2,500 square foot riverfront home spans nearly 5 acres and boasts an impressive 325 feet of Muskegon River frontage! Freshly painted, this home offers 4 spacious bedrooms, three bathrooms, and a main-floor primary bedroom that features an oversized whirlpool tub in its attached bathroom. Step outside onto the wrap-around deck, which offers breathtaking river views, surrounded by a wall of windows and an open floor plan with cathedral ceilings. The kitchen, equipped with granite countertops and a large center island, is perfect for entertaining guests.
Upstairs, you'll find two additional spacious bedrooms, a full bath, and a loft that overlooks the serene river. The finished lower level includes a cozy family room with a wood-burning stove, a fourth bedroom, a full bath, and a convenient laundry room. Don't miss out on the 3-season porch, the heated 3-stall garage, and the 24x40 pole barn, which provides additional amenities and storage space.
Listing Agent
Five Star Real Estate (Muskegon) License #6501371957 Listed on: 10/17/2025

Home Details
Home Type
- Single Family
Est. Annual Taxes
- $4,885
Year Built
- Built in 2000
Lot Details
- 4.93 Acre Lot
- Lot Dimensions are 325 x 540 x 414 x 280 x 92x276
- Private Waterfront
- 325 Feet of Waterfront
- River Front
- Shrub
- Level Lot
- Wooded Lot
- Garden
- Property is zoned R1, R1
Parking
- 2 Car Garage
- Front Facing Garage
- Garage Door Opener
- Unpaved Driveway
Home Design
- Contemporary Architecture
- Shingle Roof
- Vinyl Siding
Interior Spaces
- 2,468 Sq Ft Home
- 2-Story Property
- Cathedral Ceiling
- Window Treatments
- Family Room with Fireplace
- 2 Fireplaces
- Living Room with Fireplace
- Sun or Florida Room
- Water Views
- Finished Basement
- Walk-Out Basement
Kitchen
- Range
- Microwave
- Dishwasher
- Kitchen Island
Flooring
- Carpet
- Laminate
- Tile
Bedrooms and Bathrooms
- 4 Bedrooms | 1 Main Level Bedroom
- 3 Full Bathrooms
- Whirlpool Bathtub
Laundry
- Laundry Room
- Laundry on lower level
- Dryer
- Washer
Outdoor Features
- Water Access
- Deck
- Covered Patio or Porch
Farming
- Tillable Land
Utilities
- Forced Air Heating and Cooling System
- Heating System Uses Propane
- Generator Hookup
- Well
- Propane Water Heater
- Septic Tank
- Septic System
- High Speed Internet
- Internet Available
Community Details
Overview
- No Home Owners Association
- Property is near a ravine
Recreation
- Recreational Area
Map
Home Values in the Area
Average Home Value in this Area
Tax History
| Year | Tax Paid | Tax Assessment Tax Assessment Total Assessment is a certain percentage of the fair market value that is determined by local assessors to be the total taxable value of land and additions on the property. | Land | Improvement |
|---|---|---|---|---|
| 2025 | $4,885 | $245,200 | $0 | $0 |
| 2024 | $26 | $226,300 | $0 | $0 |
| 2023 | $2,481 | $205,600 | $0 | $0 |
| 2022 | $4,489 | $170,500 | $0 | $0 |
| 2021 | $4,368 | $162,000 | $0 | $0 |
| 2020 | $4,408 | $150,600 | $0 | $0 |
| 2019 | $4,405 | $139,500 | $0 | $0 |
Property History
| Date | Event | Price | List to Sale | Price per Sq Ft | Prior Sale |
|---|---|---|---|---|---|
| 10/17/2025 10/17/25 | For Sale | $650,000 | +84.7% | $263 / Sq Ft | |
| 05/21/2018 05/21/18 | Sold | $352,000 | -7.1% | $135 / Sq Ft | View Prior Sale |
| 05/03/2018 05/03/18 | Pending | -- | -- | -- | |
| 10/23/2017 10/23/17 | For Sale | $379,000 | +46.3% | $146 / Sq Ft | |
| 04/27/2012 04/27/12 | Sold | $259,000 | -4.0% | $104 / Sq Ft | View Prior Sale |
| 04/11/2012 04/11/12 | Pending | -- | -- | -- | |
| 08/16/2011 08/16/11 | For Sale | $269,900 | -- | $108 / Sq Ft |
Purchase History
| Date | Type | Sale Price | Title Company |
|---|---|---|---|
| Grant Deed | $352,000 | -- |
Source: MichRIC
MLS Number: 25053558
APN: 18-26-400-013
- 8861 S Big Buck Ln
- 998 Thompson Rd
- VL Carol St
- 511 S Mundy Ave
- 8999 S Ferris Ave
- 9263 S Ferris Ave
- 9150 S Mundy Ave
- 0 Mason Dr Unit 25061407
- 120 State St
- 737 W North Hills Ct
- London Plan at River Hills
- Vienna Plan at River Hills
- Oxford Plan at River Hills
- Sun Valley Plan at River Hills
- Bayberry Plan at River Hills
- Sierra Plan at River Hills
- 202 Clay St
- 285 Scott St
- 30 Quarterline St
- 27 W Wood St
- 620 W Brooks St
- 157 W Barton St
- 1101 W Main St
- 228 Dewitt Ave
- 318 Dewitt Ave
- 2995 S Pine Ave
- 120 Town Place Ct
- 140 Town Place Ct
- 59 E Lake St
- 710 W Edgerton St
- 183 Maple St
- 183 Maple St
- 300 Oak St
- 21815 8 Mile Rd
- 834 S Sheridan Dr
- 2243 E Apple Ave
- 410 Glen Oaks Dr
- 3105 10 Mile Rd NE
- 1094 Williams St Unit 2
- 233 Delaware Ave Unit 2
