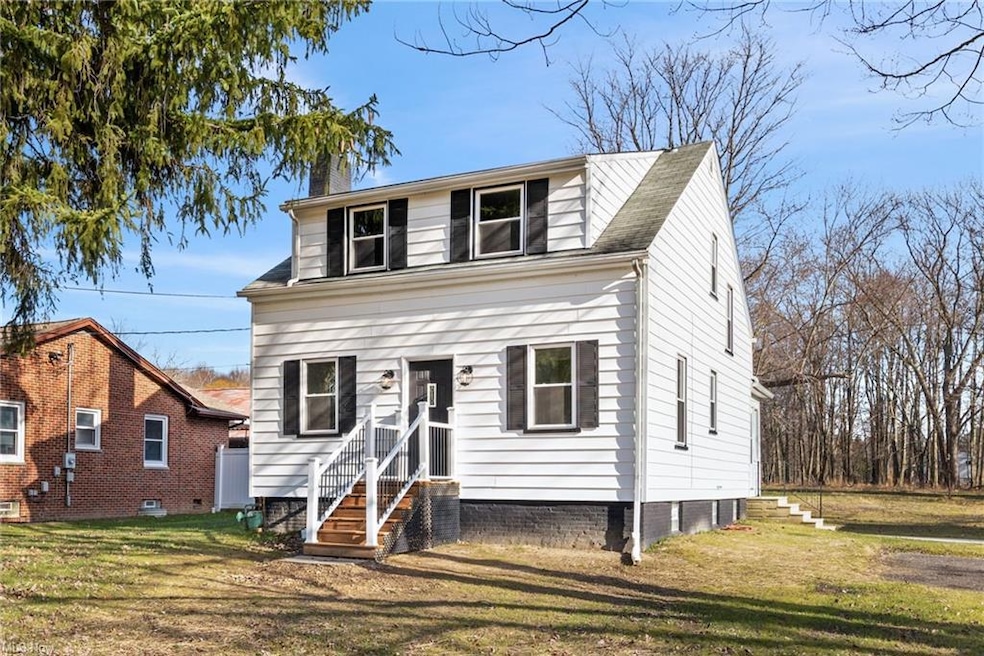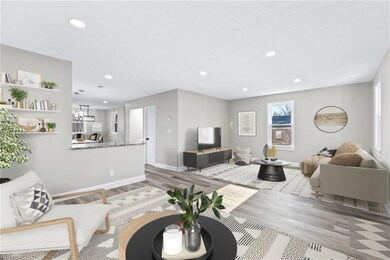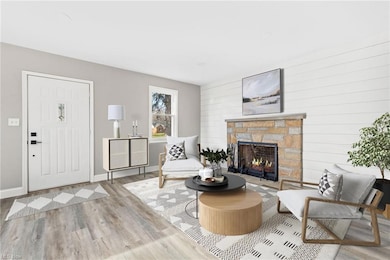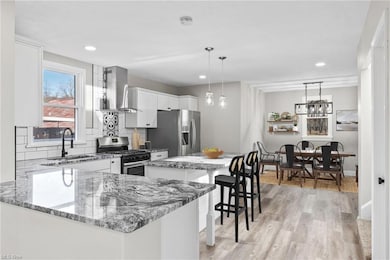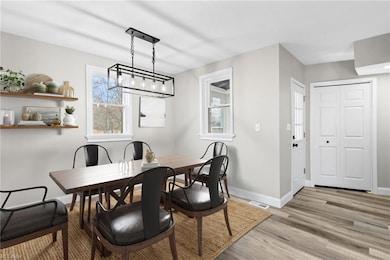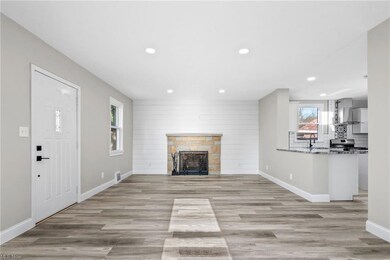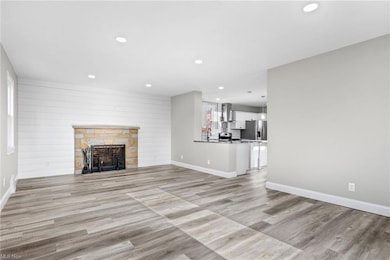
8441 Broadview Rd Broadview Heights, OH 44147
Highlights
- Cape Cod Architecture
- Wooded Lot
- 2 Car Detached Garage
- Brecksville-Broadview Heights Middle School Rated A
- 1 Fireplace
- Patio
About This Home
As of April 2023This unbelievably charming Broadview Heights property is home to 3 beds and 2 full baths. Perfectly tucked on a wooded .93 acre lot, this turnkey home has an interior that has been strategically and thoughtfully renovated with brand new luxury flooring, fresh neutral paint throughout, 2022 hot water tank & furnace, and more. Enter inside and immediately admire the open, sun-drenched main living space that seamlessly combines the front facing living room with a cozy original fireplace, eat-in kitchen, and formal dining room. This stunning Pinterest worthy kitchen comes fully equipped with brand new stainless steel appliances, gorgeous granite countertops, ample crisp white cabinetry, tiled backsplash, and a wonderful middle island with plenty of space to prep your meals. Enjoy hosting family and friends in the dedicated dining area featuring a modern matte black light fixture and views to the wooded backyard. Brand new first floor full bathroom completes the first floor. All 3 bedrooms including the spacious master are placed on the second floor and boast gleaming original hardwood floors and a beautifully renovated full bathroom with decorative tile flooring. Just like the interior, no page was left unturned with exterior upgrades. Other features include a detached 2-car garage, a sizable concrete patio...perfect for fall fire-pits, a convenient rear mudroom, and a wonderful location in prime Broadview Heights. Schedule your private showing today!
Last Agent to Sell the Property
RE/MAX Crossroads Properties License #2016003431 Listed on: 02/13/2023

Home Details
Home Type
- Single Family
Est. Annual Taxes
- $4,131
Year Built
- Built in 1947
Lot Details
- 0.94 Acre Lot
- Lot Dimensions are 92 x 475
- West Facing Home
- Wooded Lot
Parking
- 2 Car Detached Garage
- Garage Door Opener
Home Design
- Cape Cod Architecture
- Asphalt Roof
- Vinyl Construction Material
Interior Spaces
- 1,728 Sq Ft Home
- 1.5-Story Property
- 1 Fireplace
- Unfinished Basement
- Basement Fills Entire Space Under The House
Kitchen
- Range
- Dishwasher
Bedrooms and Bathrooms
- 3 Bedrooms
Outdoor Features
- Patio
Utilities
- Forced Air Heating and Cooling System
- Heating System Uses Gas
Listing and Financial Details
- Assessor Parcel Number 582-14-007
Ownership History
Purchase Details
Home Financials for this Owner
Home Financials are based on the most recent Mortgage that was taken out on this home.Purchase Details
Purchase Details
Similar Homes in the area
Home Values in the Area
Average Home Value in this Area
Purchase History
| Date | Type | Sale Price | Title Company |
|---|---|---|---|
| Warranty Deed | $140,000 | Revere Title | |
| Certificate Of Transfer | -- | Ohio Title Corp | |
| Deed | -- | -- |
Mortgage History
| Date | Status | Loan Amount | Loan Type |
|---|---|---|---|
| Open | $190,000 | Purchase Money Mortgage | |
| Previous Owner | $76,000 | Future Advance Clause Open End Mortgage |
Property History
| Date | Event | Price | Change | Sq Ft Price |
|---|---|---|---|---|
| 04/07/2023 04/07/23 | Sold | $322,500 | -3.7% | $187 / Sq Ft |
| 03/09/2023 03/09/23 | Pending | -- | -- | -- |
| 02/13/2023 02/13/23 | For Sale | $334,900 | +139.2% | $194 / Sq Ft |
| 01/21/2022 01/21/22 | Sold | $140,000 | -9.7% | $59 / Sq Ft |
| 12/28/2021 12/28/21 | Pending | -- | -- | -- |
| 12/27/2021 12/27/21 | Price Changed | $155,000 | 0.0% | $65 / Sq Ft |
| 12/27/2021 12/27/21 | For Sale | $155,000 | -11.4% | $65 / Sq Ft |
| 11/16/2021 11/16/21 | Pending | -- | -- | -- |
| 11/08/2021 11/08/21 | For Sale | $175,000 | -- | $74 / Sq Ft |
Tax History Compared to Growth
Tax History
| Year | Tax Paid | Tax Assessment Tax Assessment Total Assessment is a certain percentage of the fair market value that is determined by local assessors to be the total taxable value of land and additions on the property. | Land | Improvement |
|---|---|---|---|---|
| 2024 | $6,132 | $110,250 | $18,235 | $92,015 |
| 2023 | $4,155 | $63,220 | $18,380 | $44,840 |
| 2022 | $4,131 | $63,210 | $18,380 | $44,840 |
| 2021 | $4,012 | $63,210 | $18,380 | $44,840 |
| 2020 | $3,934 | $55,970 | $16,280 | $39,690 |
| 2019 | $3,799 | $159,900 | $46,500 | $113,400 |
| 2018 | $3,325 | $55,970 | $16,280 | $39,690 |
| 2017 | $3,790 | $52,920 | $6,930 | $45,990 |
| 2016 | $3,447 | $52,920 | $6,930 | $45,990 |
| 2015 | $2,673 | $52,920 | $6,930 | $45,990 |
| 2014 | $2,673 | $49,920 | $6,550 | $43,370 |
Agents Affiliated with this Home
-

Seller's Agent in 2023
Anthony Latina
RE/MAX Crossroads
(440) 465-5611
9 in this area
948 Total Sales
-

Buyer's Agent in 2023
Jesse Kracht
Russell Real Estate Services
(440) 212-5656
7 in this area
510 Total Sales
-
P
Seller's Agent in 2022
Peter Parsons
Russell Real Estate Services
(440) 315-9577
1 in this area
35 Total Sales
-

Buyer's Agent in 2022
Jennifer Starinsky
Keller Williams Elevate
(440) 804-4292
11 in this area
113 Total Sales
Map
Source: MLS Now
MLS Number: 4437189
APN: 582-14-007
- 8471 Broadview Rd
- 8310 Broadview Rd
- 471 Quail Run Dr
- 8507 Avery Rd
- 453 Bordeaux Blvd
- 104 Kimrose Ln Unit 104
- 550 Tollis Pkwy Unit 105
- 879 Tollis Pkwy
- 2376 W Wallings Rd
- 993 Pin Oaks Dr
- 8663 Scenicview Dr
- 1100 Tollis Pkwy Unit 106
- 8086 Mccreary Rd
- 8222 Briarwood Dr
- 1165 Royalwood Rd
- 9022 Broadview Rd
- 8327 Eastwood Dr
- 1474 W Sprague Rd
- 8718 Falls Ln
- 8883 Michaels Ln
