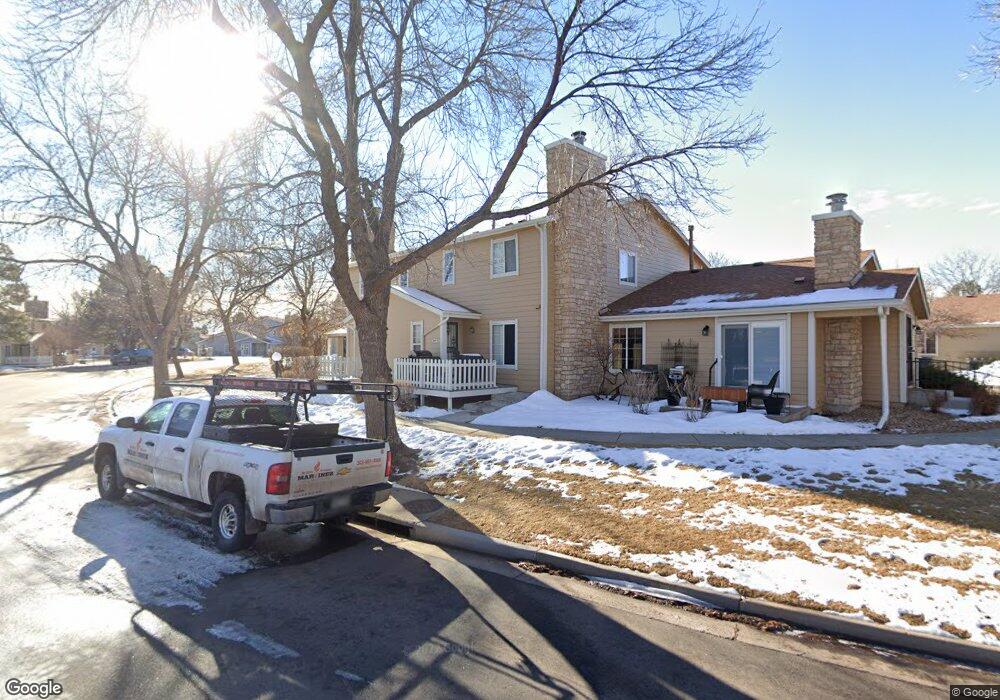8441 Everett Way Unit A Arvada, CO 80005
Meadowglen NeighborhoodEstimated Value: $378,000 - $399,000
2
Beds
1
Bath
1,045
Sq Ft
$368/Sq Ft
Est. Value
About This Home
This home is located at 8441 Everett Way Unit A, Arvada, CO 80005 and is currently estimated at $384,411, approximately $367 per square foot. 8441 Everett Way Unit A is a home located in Jefferson County with nearby schools including Weber Elementary School, Pomona High School, and Woodrow Wilson Academy.
Ownership History
Date
Name
Owned For
Owner Type
Purchase Details
Closed on
Jun 17, 2022
Sold by
Ann Hoefner Mary
Bought by
Campbell Sandra L
Current Estimated Value
Purchase Details
Closed on
Nov 14, 2019
Sold by
Wengrove Kimberley
Bought by
Hoefner Mary Ann
Home Financials for this Owner
Home Financials are based on the most recent Mortgage that was taken out on this home.
Original Mortgage
$65,000
Interest Rate
3.65%
Mortgage Type
New Conventional
Purchase Details
Closed on
Nov 3, 2016
Sold by
Langer Genevieve M
Bought by
Boyd Virginia and Wengrove Kimberley
Home Financials for this Owner
Home Financials are based on the most recent Mortgage that was taken out on this home.
Original Mortgage
$172,500
Interest Rate
3.48%
Mortgage Type
New Conventional
Purchase Details
Closed on
Oct 14, 2005
Sold by
Standish Arlyle H
Bought by
Langer Genevieve M
Create a Home Valuation Report for This Property
The Home Valuation Report is an in-depth analysis detailing your home's value as well as a comparison with similar homes in the area
Home Values in the Area
Average Home Value in this Area
Purchase History
| Date | Buyer | Sale Price | Title Company |
|---|---|---|---|
| Campbell Sandra L | $415,000 | First American Title | |
| Hoefner Mary Ann | $299,000 | Land Title Guarantee | |
| Boyd Virginia | $230,000 | Fitco | |
| Langer Genevieve M | $158,000 | Land Title Guarantee Company |
Source: Public Records
Mortgage History
| Date | Status | Borrower | Loan Amount |
|---|---|---|---|
| Previous Owner | Hoefner Mary Ann | $65,000 | |
| Previous Owner | Boyd Virginia | $172,500 |
Source: Public Records
Tax History
| Year | Tax Paid | Tax Assessment Tax Assessment Total Assessment is a certain percentage of the fair market value that is determined by local assessors to be the total taxable value of land and additions on the property. | Land | Improvement |
|---|---|---|---|---|
| 2024 | $2,163 | $22,296 | -- | $22,296 |
| 2023 | $2,163 | $22,296 | $0 | $22,296 |
| 2022 | $1,953 | $19,943 | $0 | $19,943 |
| 2021 | $1,985 | $20,516 | $0 | $20,516 |
| 2020 | $1,778 | $18,429 | $0 | $18,429 |
| 2019 | $1,754 | $18,429 | $0 | $18,429 |
| 2018 | $1,575 | $16,082 | $0 | $16,082 |
| 2017 | $1,441 | $16,082 | $0 | $16,082 |
| 2016 | $1,256 | $13,199 | $1 | $13,198 |
| 2015 | $1,030 | $13,199 | $1 | $13,198 |
| 2014 | $1,030 | $10,174 | $1 | $10,173 |
Source: Public Records
Map
Nearby Homes
- 8462 Everett Way Unit C
- 8442 Everett Way Unit D
- 8427 Everett Way Unit D
- 8851 W 86th Ave
- 8706 W 86th Dr
- 8686 Carr Loop
- 8684 Garrison Ct
- 8324 Everett Way
- 9002 W 88th Cir
- 9034 W 88th Cir
- 9040 W 88th Cir
- 8734 Independence Way
- 8782 Carr Loop
- 8566 Cody Ct
- 9438 W 89th Cir
- 9477 W 89th Cir
- 8905 Field St Unit 89
- 9427 W 89th Cir Unit 9427
- 8205 Dudley Way
- 9407 W 89th Cir Unit 9407
- 8441 Everett Way Unit E
- 8441 Everett Way Unit D
- 8441 Everett Way Unit C
- 8441 Everett Way Unit B
- 8441 Everett Way
- 8443 Everett Way Unit E
- 8443 Everett Way Unit D
- 8443 Everett Way Unit C
- 8443 Everett Way Unit B
- 8443 Everett Way Unit A
- 8449 Everett Way Unit E
- 8449 Everett Way Unit D
- 8449 Everett Way Unit C
- 8449 Everett Way Unit B
- 8449 Everett Way Unit A
- 8435 Everett Way Unit E
- 8435 Everett Way Unit D
- 8435 Everett Way Unit C
- 8435 Everett Way Unit B
- 8435 Everett Way Unit A
