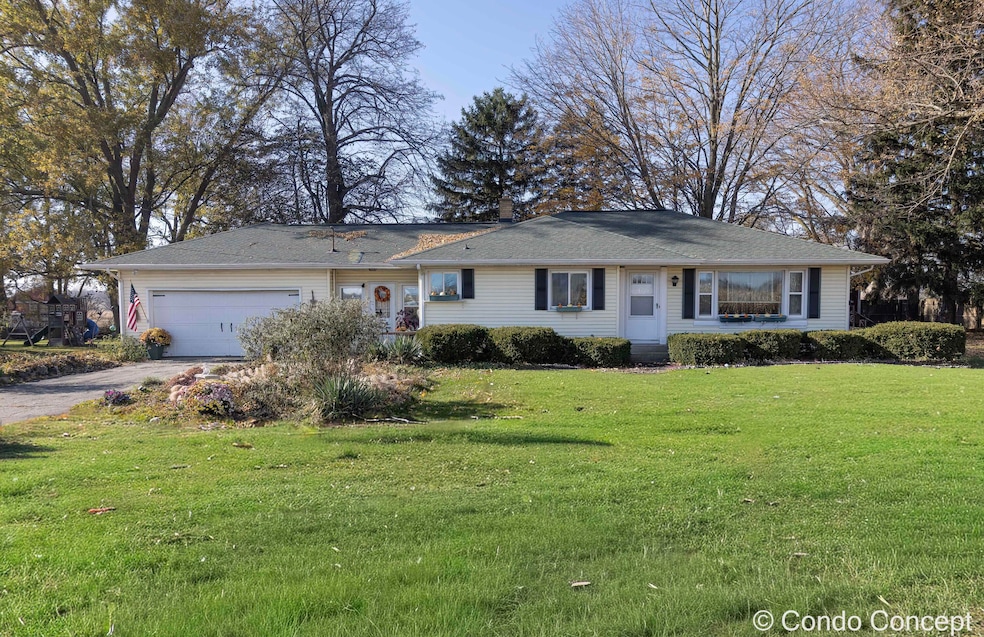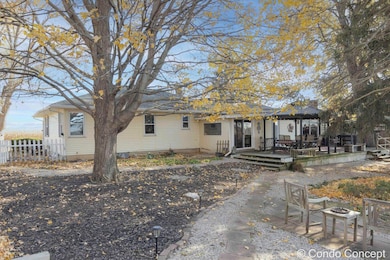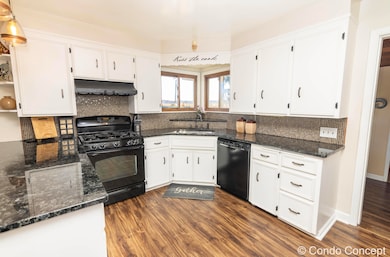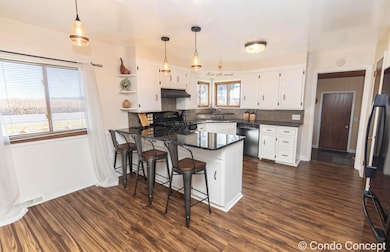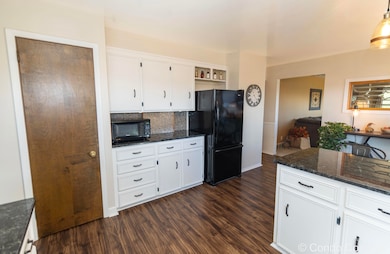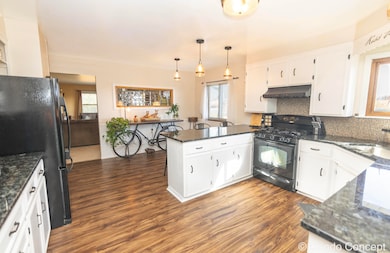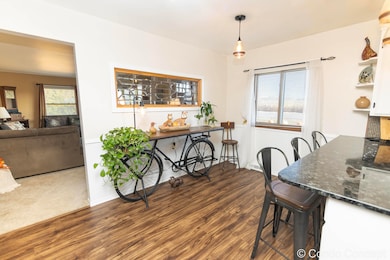8441 Homerich Ave SW Byron Center, MI 49315
Estimated payment $2,554/month
Highlights
- 0.65 Acre Lot
- Deck
- Mud Room
- Brown Elementary School Rated A
- Wood Flooring
- No HOA
About This Home
Convenient to Byron Center, schools & shopping this great 3 bedroom ranch sits on over half acre & also has a 26x42 pole barn, plus a shed for all the toys! A very spacious entry & updated kitchen with granite counters welcomes you in! Livingroom, 3 bedrooms with wood floors and a cedar closet, 1+1/2 baths, a large family room [18x13.7] with fireplace and a sunroom overlooking the backyard. A fabulous deck with pergola & many beautiful colors of perennials in spring along w/sunsets all year! Furnace is just 5 yrs. old, air 4yrs, new plumbing and a new roof w/ gutter guard. Lower level gives another living area, laundry space and tons of storage. Call for appt. or Sat. @ OPEN HOUSE 1:30-3:30. Great place to call HOME!
Listing Agent
Condo Concepts of Michigan License #6501404352 Listed on: 11/18/2025
Home Details
Home Type
- Single Family
Est. Annual Taxes
- $2,825
Year Built
- Built in 1956
Lot Details
- 0.65 Acre Lot
- Privacy Fence
- Shrub
- Garden
- Property is zoned R401, R401
Parking
- 2 Car Attached Garage
- Garage Door Opener
Home Design
- Shingle Roof
- Vinyl Siding
Interior Spaces
- 1-Story Property
- Electric Fireplace
- Replacement Windows
- Window Treatments
- Mud Room
- Family Room with Fireplace
- Living Room
Kitchen
- Oven
- Range
- Microwave
- Dishwasher
- Snack Bar or Counter
Flooring
- Wood
- Carpet
- Laminate
- Vinyl
Bedrooms and Bathrooms
- 3 Main Level Bedrooms
Laundry
- Laundry on main level
- Dryer
- Washer
- Laundry Chute
Basement
- Basement Fills Entire Space Under The House
- Laundry in Basement
- Stubbed For A Bathroom
Outdoor Features
- Deck
- Gazebo
- Porch
Utilities
- Forced Air Heating and Cooling System
- Heating System Uses Natural Gas
- Well
- Natural Gas Water Heater
- Septic Tank
- Septic System
Community Details
- No Home Owners Association
Map
Home Values in the Area
Average Home Value in this Area
Tax History
| Year | Tax Paid | Tax Assessment Tax Assessment Total Assessment is a certain percentage of the fair market value that is determined by local assessors to be the total taxable value of land and additions on the property. | Land | Improvement |
|---|---|---|---|---|
| 2025 | $1,897 | $178,700 | $0 | $0 |
| 2024 | $1,897 | $159,800 | $0 | $0 |
| 2023 | $1,814 | $138,900 | $0 | $0 |
| 2022 | $2,492 | $123,200 | $0 | $0 |
| 2021 | $2,426 | $109,800 | $0 | $0 |
| 2020 | $1,670 | $109,700 | $0 | $0 |
| 2019 | $2,368 | $103,600 | $0 | $0 |
| 2018 | $2,319 | $96,100 | $18,700 | $77,400 |
| 2017 | $2,256 | $86,500 | $0 | $0 |
| 2016 | $2,174 | $81,800 | $0 | $0 |
| 2015 | $2,137 | $81,800 | $0 | $0 |
| 2013 | -- | $69,700 | $0 | $0 |
Property History
| Date | Event | Price | List to Sale | Price per Sq Ft |
|---|---|---|---|---|
| 11/18/2025 11/18/25 | For Sale | $439,900 | -- | $167 / Sq Ft |
Purchase History
| Date | Type | Sale Price | Title Company |
|---|---|---|---|
| Warranty Deed | $185,000 | Transtar National Title |
Mortgage History
| Date | Status | Loan Amount | Loan Type |
|---|---|---|---|
| Open | $182,593 | New Conventional |
Source: MichRIC
MLS Number: 25058901
APN: 41-21-20-100-011
- 3563 Conrail Dr
- 8047 Erie Dr
- 3152 84th St SW
- Redwood Plan at Railside - Woodland Series
- Sycamore Plan at Railside - Woodland Series
- Bay Harbor Plan at Railside - Landmark Series
- Northport Plan at Railside - Landmark Series
- Pentwater Plan at Railside - Landmark Series
- Oakwood Plan at Railside - Woodland Series
- 8115 Byron Depot Dr SW
- 7998 Byron Depot Dr SW
- 8549 Eldora Dr SW
- 8030 Lionel Dr
- 8564 Elkwood Dr SW
- 8330 Rockledge Way SW Unit 92
- 3410 92nd St SW
- 8541 Woodhaven Dr SW
- 3370 92nd St SW
- 8393 Woodhaven Dr SW Unit 1
- 2740 Woodhaven Ct SW Unit 2
- 8426 Woodhaven Dr SW Unit 4
- 2630 Sherwood St SW
- 4087 64th St SW
- 7000 Byron Lakes Dr SW
- 5700 Wilson Ave SW
- 5910 Bayberry Farms Dr
- 8920 Pictured Rock Dr
- 2587 Pine Dunes Dr SW
- 1961 Parkcrest Dr SW
- 4025 Pier Light Dr
- 4205 Brookcrest Dr SW
- 3479 Crystal River St
- 2331 Cadotte Dr SW
- 5001 Byron Center Ave SW
- 4702 Rivertown Commons Dr SW
- 4380-2 Wimbledon Dr SW
- 2604 Quincy St
- 4277 Stonebridge Dr SW
- 6069 8th Ave
- 4194 Ivanrest Ave SW
