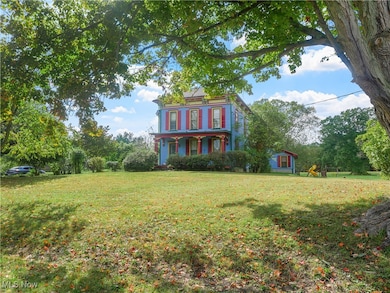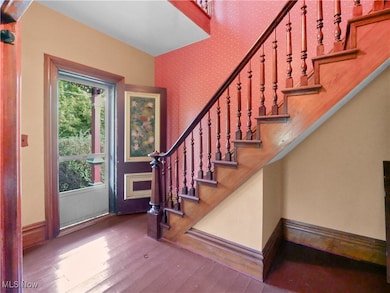8441 State Route 46 North Bloomfield, OH 44450
Estimated payment $2,383/month
Highlights
- Hot Property
- Deck
- 1 Fireplace
- Sauna
- Victorian Architecture
- No HOA
About This Home
Nestled on 5.63 acres in North Bloomfield, this striking 5-bedroom, 2-bath Victorian residence offers 5,478 sq ft of timeless elegance and modern comfort. Rich natural woodwork, original built-ins, and an antique cast-iron stove speak to its historic character, while a private sauna and newly added all-seasons room provide spaces designed for relaxation and retreat. Expansive windows and generous gathering rooms fill the home with light, highlighting its unique blend of period detail and livability. An attached greenhouse brings year-round gardening within steps of the kitchen, while outside, over 1,200 sq ft of deck space creates the perfect stage for entertaining or quiet moments beneath the trees. A detached 2-car garage with workshop and bar adds versatility and charm to the grounds, completing a property that is both functional and enchanting. With its blend of architectural beauty, original features, and serene surroundings, this Victorian estate offers a rare opportunity to experience country living with true character and sophistication.
Listing Agent
Keller Williams Chervenic Realty Brokerage Email: alangreathouse@kw.com, 330-360-9704 License #2022007602 Listed on: 09/30/2025

Co-Listing Agent
Keller Williams Chervenic Realty Brokerage Email: alangreathouse@kw.com, 330-360-9704 License #2019007736
Open House Schedule
-
Wednesday, November 19, 20253:00 to 4:30 pm11/19/2025 3:00:00 PM +00:0011/19/2025 4:30:00 PM +00:00Add to Calendar
Home Details
Home Type
- Single Family
Est. Annual Taxes
- $3,609
Year Built
- Built in 1900
Parking
- 2 Car Detached Garage
Home Design
- Victorian Architecture
- Combination Foundation
- Fiberglass Roof
- Asphalt Roof
- Wood Siding
- Block Exterior
Interior Spaces
- 3-Story Property
- Built-In Features
- Woodwork
- Crown Molding
- 1 Fireplace
- Wood Frame Window
- Sauna
- Basement
Bedrooms and Bathrooms
- 5 Bedrooms
- 2 Full Bathrooms
Utilities
- No Cooling
- Forced Air Heating System
- Heating System Uses Propane
- Baseboard Heating
- Septic Tank
Additional Features
- Deck
- 5.63 Acre Lot
Community Details
- No Home Owners Association
- Bazetta Township Sec 88 Subdivision
Listing and Financial Details
- Assessor Parcel Number 37-046666
Map
Home Values in the Area
Average Home Value in this Area
Tax History
| Year | Tax Paid | Tax Assessment Tax Assessment Total Assessment is a certain percentage of the fair market value that is determined by local assessors to be the total taxable value of land and additions on the property. | Land | Improvement |
|---|---|---|---|---|
| 2024 | $3,608 | $90,580 | $10,500 | $80,080 |
| 2023 | $3,608 | $92,510 | $10,500 | $82,010 |
| 2022 | $3,045 | $67,940 | $9,730 | $58,210 |
| 2021 | $3,208 | $67,940 | $9,730 | $58,210 |
| 2020 | $3,104 | $67,940 | $9,730 | $58,210 |
| 2019 | $2,882 | $60,070 | $9,000 | $51,070 |
| 2018 | $2,864 | $60,070 | $9,000 | $51,070 |
| 2017 | $2,856 | $60,070 | $9,000 | $51,070 |
| 2016 | $2,651 | $56,070 | $7,980 | $48,090 |
| 2015 | $2,642 | $56,070 | $7,980 | $48,090 |
| 2014 | $2,634 | $56,070 | $7,980 | $48,090 |
| 2013 | $2,720 | $56,070 | $7,980 | $48,090 |
Property History
| Date | Event | Price | List to Sale | Price per Sq Ft |
|---|---|---|---|---|
| 11/17/2025 11/17/25 | Price Changed | $395,000 | -7.0% | $72 / Sq Ft |
| 10/20/2025 10/20/25 | Price Changed | $424,900 | -5.6% | $78 / Sq Ft |
| 09/30/2025 09/30/25 | For Sale | $449,900 | -- | $82 / Sq Ft |
Purchase History
| Date | Type | Sale Price | Title Company |
|---|---|---|---|
| Warranty Deed | $232,000 | None Available | |
| Warranty Deed | $232,000 | None Available |
Mortgage History
| Date | Status | Loan Amount | Loan Type |
|---|---|---|---|
| Open | $169,000 | New Conventional | |
| Closed | $169,000 | New Conventional |
Source: MLS Now
MLS Number: 5159962
APN: 37-046666
- 8801 Bunker Rd
- 8875 Church St
- 6247 Love Warner Rd
- 3230 Greenville Rd NE
- 6277 Youngstown Kingsville Rd
- 475 Greenville Rd NW
- 5953 Warren Rd
- 4366 Greenville Rd
- 6148 Youngstown Kingsville Rd
- 6498 Stoddard Hayes Rd
- 5634 N Park Ave
- 5294 Cottage Dr
- 2271 Peck Leach Rd
- 9575 State Route 45
- 2693 Mahan Denman Rd NW
- 7434 Fenton Rd NW
- 2494 Mahan Denman Rd NW
- 361 Mahan Denman Rd NW
- 5961 Sodom Hutchings Rd
- 2750 Moore Rd
- 270 N Colonial Dr
- 395 N Mecca St Unit 1
- 163 N Mecca St Unit 1st floor home
- 550 Wakefield Dr
- 5037 Wilson Sharpsville Rd Unit 5
- 743 Center St W Unit A
- 150 Seasons Blvd
- 271 Folsom St NW Unit 6
- 1826 Cranberry Ln NE
- 1267 Rosewood Dr NE
- 1209 Rosewood Dr NE
- 3100 Valley Dale Dr NW
- 1545 Atlantic St NE
- 1379 Mahoning Ave
- 331 Butler Rd NE
- 55 Avalon Creek Blvd
- 10 Sandpiper Trail SE
- 438 N Park Ave Unit 11
- 438 N Park Ave Unit 10
- 2633 South St SE Unit 221A






