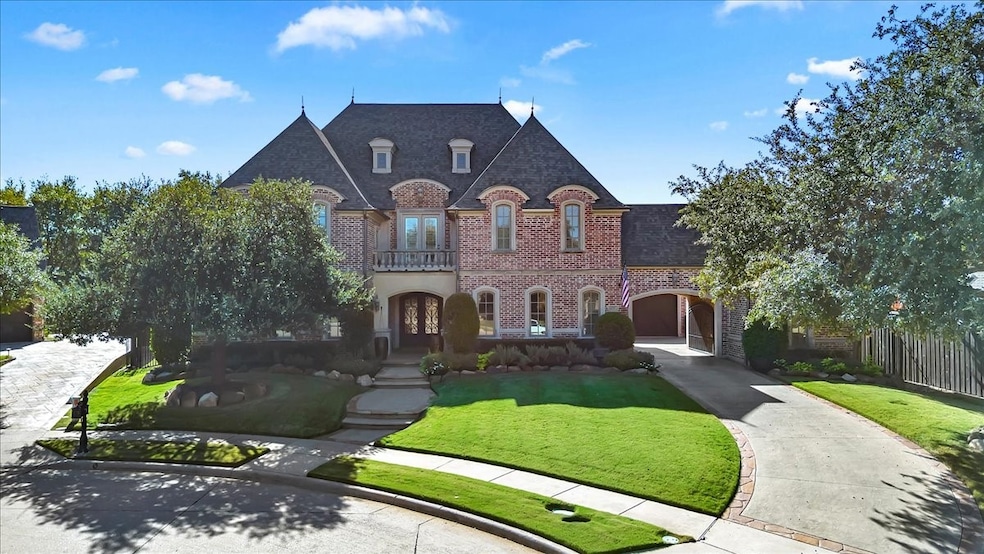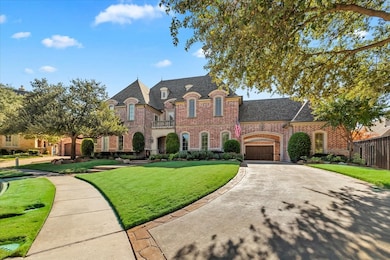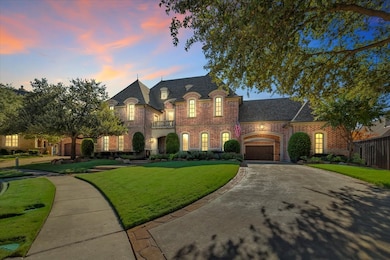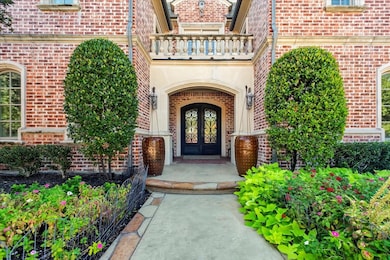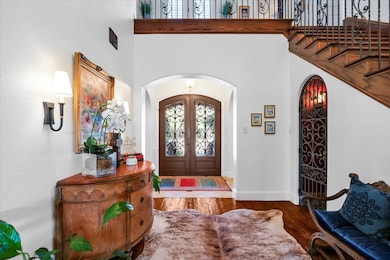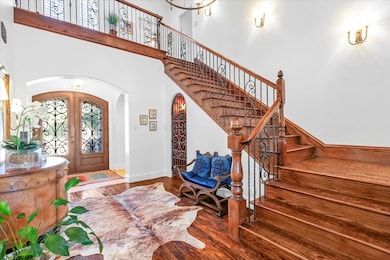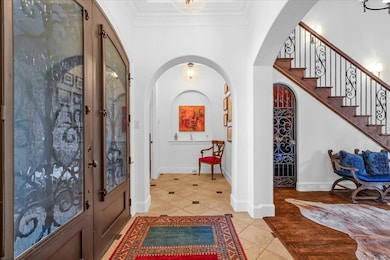8441 Stone River Dr Frisco, TX 75034
Central Frisco NeighborhoodEstimated payment $10,004/month
Highlights
- Pool and Spa
- Gated Parking
- Traditional Architecture
- Spears Elementary School Rated A
- Wolf Appliances
- 3-minute walk to J.C. Grant Neighborhood Park
About This Home
Stunning 2-story custom home with luxury finishes, resort-style outdoor living, and over 4,500 square feet of elegance. This showstopping residence is nestled on a cul-de-sac lot in Frisco’s coveted Chapel Creek neighborhood. Spanning 4,536 square feet, this 4-bedroom, 6-bathroom estate offers refined living blending timeless craftsmanship with modern amenities. All bedrooms feature ensuite baths and walk-in closets. Beautiful hand-scraped hardwood floors and plantation shutters throughout. Chef’s kitchen featuring a Sub-Zero refrigerator, 6-burner Wolf range, and stainless steel appliances. Wine room, private study with built-ins, and formal dining for elevated entertaining. Primary suite with dual vanities, jetted tub, and separate closets. Upstairs game room and media room perfect for hosting guests. Ample storage with temperature controlled attic space. Serene walking and biking trails in the neighborhood. This home offers proximity to top-rated schools, upscale shopping, and fine dining. With its blend of privacy, luxury, and thoughtful design, 8441 Stone River Drive is more than a home—it’s a
lifestyle.
Listing Agent
Real Broker, LLC Brokerage Phone: 214-554-5794 License #0695118 Listed on: 11/04/2025

Home Details
Home Type
- Single Family
Est. Annual Taxes
- $18,360
Year Built
- Built in 2007
Lot Details
- 0.32 Acre Lot
- Cul-De-Sac
- Gated Home
- Wrought Iron Fence
- Wood Fence
- Aluminum or Metal Fence
- Sprinkler System
- Many Trees
HOA Fees
- $173 Monthly HOA Fees
Parking
- 3 Car Attached Garage
- 1 Attached Carport Space
- Single Garage Door
- Garage Door Opener
- Gated Parking
Home Design
- Traditional Architecture
- Brick Exterior Construction
- Slab Foundation
- Composition Roof
- Wood Siding
Interior Spaces
- 4,536 Sq Ft Home
- 2-Story Property
- Ceiling Fan
- Chandelier
- Decorative Lighting
- Gas Log Fireplace
- Fireplace Features Masonry
- Plantation Shutters
- Dining Room with Fireplace
Kitchen
- Eat-In Kitchen
- Gas Oven
- Gas Cooktop
- Microwave
- Dishwasher
- Wolf Appliances
- Granite Countertops
- Disposal
Flooring
- Wood
- Carpet
- Ceramic Tile
Bedrooms and Bathrooms
- 4 Bedrooms
- Walk-In Closet
Home Security
- Security System Owned
- Fire and Smoke Detector
Pool
- Pool and Spa
- In Ground Pool
- Pool Water Feature
- Gunite Pool
Outdoor Features
- Covered Patio or Porch
- Outdoor Gas Grill
- Mosquito Control System
Schools
- Spears Elementary School
- Frisco High School
Utilities
- Central Heating and Cooling System
- Vented Exhaust Fan
- Gas Water Heater
Community Details
- Association fees include management
- Sbb Management Company Association
- Chapel Creek Ph 2A Subdivision
Listing and Financial Details
- Legal Lot and Block 20 / F
- Assessor Parcel Number R900800F02001
Map
Home Values in the Area
Average Home Value in this Area
Tax History
| Year | Tax Paid | Tax Assessment Tax Assessment Total Assessment is a certain percentage of the fair market value that is determined by local assessors to be the total taxable value of land and additions on the property. | Land | Improvement |
|---|---|---|---|---|
| 2025 | $22,339 | $1,153,725 | $318,250 | $835,475 |
| 2024 | $22,339 | $1,516,205 | $318,250 | $1,147,770 |
| 2023 | $22,339 | $1,468,000 | $270,750 | $1,197,250 |
| 2022 | $23,481 | $1,240,290 | $199,500 | $1,040,790 |
| 2021 | $18,501 | $942,444 | $199,500 | $742,944 |
| 2020 | $18,772 | $919,707 | $199,500 | $720,207 |
| 2019 | $21,153 | $984,500 | $199,500 | $793,287 |
| 2018 | $19,499 | $895,000 | $199,500 | $695,500 |
| 2017 | $18,845 | $865,000 | $199,500 | $665,500 |
| 2016 | $17,993 | $818,000 | $219,450 | $598,550 |
| 2015 | $17,672 | $790,000 | $209,000 | $581,000 |
Property History
| Date | Event | Price | List to Sale | Price per Sq Ft |
|---|---|---|---|---|
| 11/07/2025 11/07/25 | For Sale | $1,575,000 | -- | $347 / Sq Ft |
Purchase History
| Date | Type | Sale Price | Title Company |
|---|---|---|---|
| Vendors Lien | -- | Rtt | |
| Special Warranty Deed | -- | Dfnt | |
| Warranty Deed | -- | Dfnt | |
| Vendors Lien | -- | Stnt |
Mortgage History
| Date | Status | Loan Amount | Loan Type |
|---|---|---|---|
| Previous Owner | $748,000 | New Conventional | |
| Previous Owner | $632,000 | Purchase Money Mortgage | |
| Previous Owner | $632,000 | New Conventional | |
| Previous Owner | $762,950 | Purchase Money Mortgage |
Source: North Texas Real Estate Information Systems (NTREIS)
MLS Number: 21103554
APN: R-9008-00F-0200-1
- 8753 Happy Hollow Dr
- 6301 Shady Oaks Dr
- 7109 Boulder Way
- 7014 Fieldstone Dr
- 8605 Moraine Dr
- 7204 Fieldstone Dr
- 9503 Saddle Dr
- 9513 Thorncliff Dr
- 9805 Carmel Valley Dr
- 6506 Autumnwood Dr
- 7704 Parkbrook Dr
- 5534 Grosseto Dr
- 6797 Livorno Ln
- 6787 Livorno Ln
- 5928 Pisa Ln
- 6744 Pistoia Dr
- 6717 Livorno Ln
- 6751 Pistoia Dr
- 8351 Rock Brook St
- 6001 Canvas Back Dr
- 8655 Brookhollow Blvd
- 6887 Tranquility Ct
- 7997 Wade Blvd
- 7549 Stonebrook Pkwy
- 9503 Saddle Dr
- 6704 Gamay Cir
- 9701 Thorncliff Dr
- 9425 Rolater Rd
- 7621 Brookview Dr
- 6204 Autumnwood Dr
- 7500 Rolling Brook Dr
- 6896 Regello Dr
- 7512 Brookview Dr
- 7603 Bridge Water Cir
- 8221 Edgewater Dr
- 7656 Lancaster Gate
- 7728 Lancaster Gate
- 10101 Concord Dr
- 7965 Hickory St
- 8290 Hickory St
