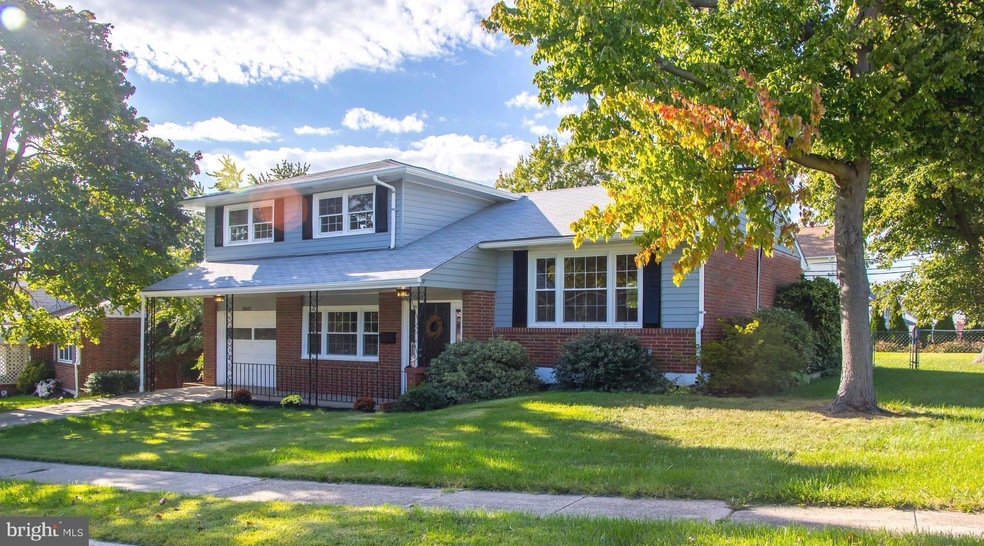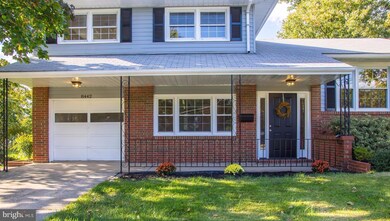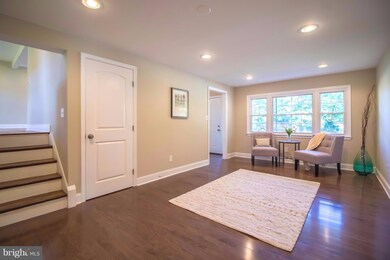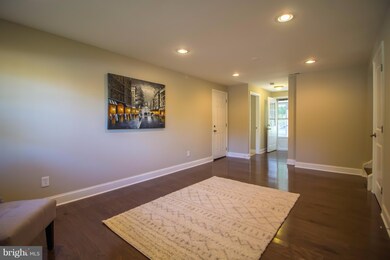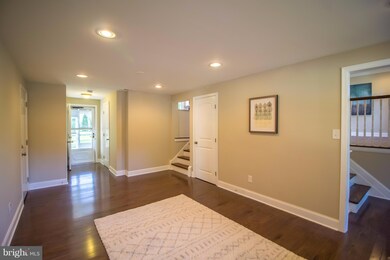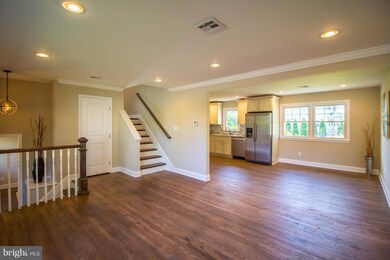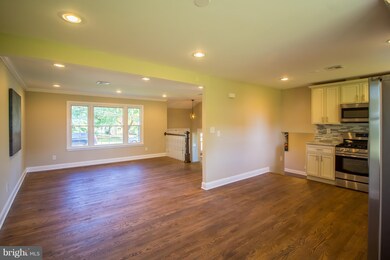
8442 Coco Rd Rosedale, MD 21237
Highlights
- Wood Flooring
- No HOA
- Crown Molding
- Main Floor Bedroom
- Upgraded Countertops
- Central Air
About This Home
As of December 2017Gorgeous renovated house with 4 bedrooms, wood floors, gourmet kitchen with granite countertop, and stainless steel appliances. Kitchen offers tile backsplash and exhaust fan that pulls cooking heat outside. Master bedrm w full bath. Family room, finished basement & sunroom - great for entertaining! Attached garage and large yard.You and your family will enjoy this house for many years! New HVAC
Last Buyer's Agent
Vinny Steo
RE/MAX Community Real Estate License #586133
Home Details
Home Type
- Single Family
Est. Annual Taxes
- $2,240
Year Built
- Built in 1958 | Remodeled in 2017
Lot Details
- 0.25 Acre Lot
- Property is in very good condition
Home Design
- Split Level Home
- Brick Exterior Construction
- Asphalt Roof
Interior Spaces
- Property has 3 Levels
- Crown Molding
- Insulated Windows
- Window Screens
- Combination Kitchen and Dining Room
- Wood Flooring
- Finished Basement
- Sump Pump
- Washer and Dryer Hookup
Kitchen
- Gas Oven or Range
- Microwave
- ENERGY STAR Qualified Refrigerator
- Ice Maker
- ENERGY STAR Qualified Dishwasher
- Upgraded Countertops
- Disposal
Bedrooms and Bathrooms
- 4 Bedrooms | 1 Main Level Bedroom
- En-Suite Bathroom
- 3 Full Bathrooms
Parking
- 1 Car Garage
- Front Facing Garage
- Garage Door Opener
- Driveway
- On-Street Parking
Accessible Home Design
- Doors are 32 inches wide or more
Schools
- Red House Run Elementary School
- Golden Ring Middle School
- Overlea High & Academy Of Finance
Utilities
- Central Air
- Heat Pump System
- Vented Exhaust Fan
- Natural Gas Water Heater
Community Details
- No Home Owners Association
- High Point Subdivision
Listing and Financial Details
- Tax Lot 34
- Assessor Parcel Number 04141411069660
Ownership History
Purchase Details
Home Financials for this Owner
Home Financials are based on the most recent Mortgage that was taken out on this home.Purchase Details
Home Financials for this Owner
Home Financials are based on the most recent Mortgage that was taken out on this home.Purchase Details
Purchase Details
Purchase Details
Similar Homes in the area
Home Values in the Area
Average Home Value in this Area
Purchase History
| Date | Type | Sale Price | Title Company |
|---|---|---|---|
| Deed | $275,000 | Froont Door Titlte Inc | |
| Deed | $171,600 | Crown Title Corp | |
| Interfamily Deed Transfer | -- | None Available | |
| Deed | $122,000 | -- | |
| Deed | $121,000 | -- |
Mortgage History
| Date | Status | Loan Amount | Loan Type |
|---|---|---|---|
| Open | $261,745 | New Conventional | |
| Closed | $262,250 | New Conventional |
Property History
| Date | Event | Price | Change | Sq Ft Price |
|---|---|---|---|---|
| 12/15/2017 12/15/17 | Sold | $275,000 | -3.5% | $165 / Sq Ft |
| 11/09/2017 11/09/17 | Pending | -- | -- | -- |
| 10/27/2017 10/27/17 | Price Changed | $284,900 | +1.8% | $171 / Sq Ft |
| 10/27/2017 10/27/17 | For Sale | $279,900 | +63.1% | $168 / Sq Ft |
| 05/12/2017 05/12/17 | Sold | $171,600 | +71.6% | $103 / Sq Ft |
| 03/29/2017 03/29/17 | Pending | -- | -- | -- |
| 02/27/2017 02/27/17 | For Sale | $100,000 | -- | $60 / Sq Ft |
Tax History Compared to Growth
Tax History
| Year | Tax Paid | Tax Assessment Tax Assessment Total Assessment is a certain percentage of the fair market value that is determined by local assessors to be the total taxable value of land and additions on the property. | Land | Improvement |
|---|---|---|---|---|
| 2025 | $3,748 | $298,733 | -- | -- |
| 2024 | $3,748 | $277,567 | $0 | $0 |
| 2023 | $1,786 | $256,400 | $80,400 | $176,000 |
| 2022 | $3,393 | $234,300 | $0 | $0 |
| 2021 | $3,098 | $212,200 | $0 | $0 |
| 2020 | $3,098 | $190,100 | $80,400 | $109,700 |
| 2019 | $2,858 | $183,733 | $0 | $0 |
| 2018 | $2,578 | $177,367 | $0 | $0 |
| 2017 | $2,466 | $171,000 | $0 | $0 |
| 2016 | $2,196 | $166,667 | $0 | $0 |
| 2015 | $2,196 | $162,333 | $0 | $0 |
| 2014 | $2,196 | $158,000 | $0 | $0 |
Agents Affiliated with this Home
-
P
Seller's Agent in 2017
Peter Chen
Advance Realty, Inc.
(443) 804-3562
3 Total Sales
-

Seller's Agent in 2017
Terry Berkeridge
Advance Realty Bel Air, Inc.
(443) 677-2763
2 in this area
252 Total Sales
-
V
Buyer's Agent in 2017
Vinny Steo
RE/MAX
Map
Source: Bright MLS
MLS Number: 1003733797
APN: 14-1411069660
- 8429 Coco Rd
- 8426 Coco Rd
- 6407 Golden Ring Rd
- 8416 Allison Ln
- 1400 Mount Airy Rd
- 6505 Corkley Rd
- 1813 Weyburn Rd
- 1814 Weyburn Rd
- 1831 Hanford Rd
- 1817 Hanford Rd
- 11 Glenwest Ct
- 10 Glenwest Ct
- 6276 Mckay Cir
- 1724 Weyburn Rd
- 8337 Philadelphia Rd
- 9 First Light Ct
- 6214 Kenwood Ave
- 7 Days End Ct
- 6108 Shady Spring Ave
- 1 Days End Ct
