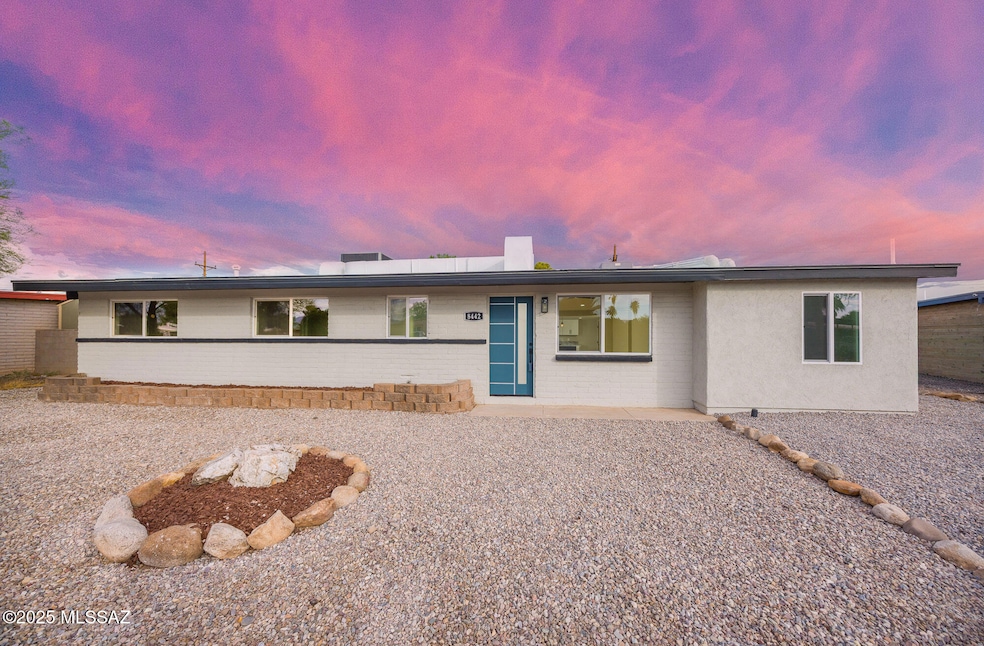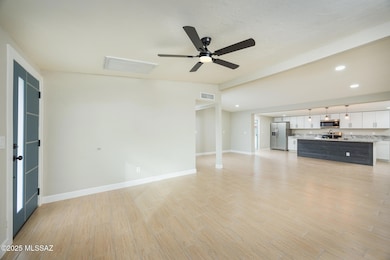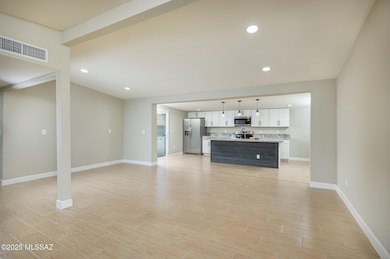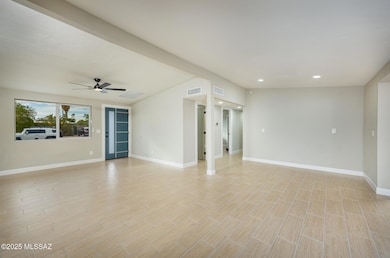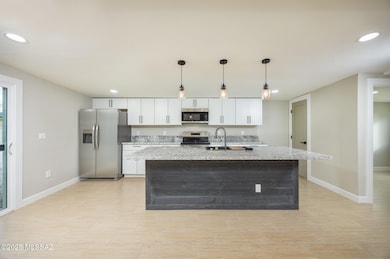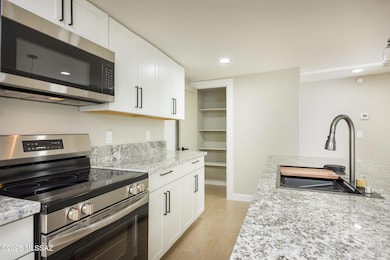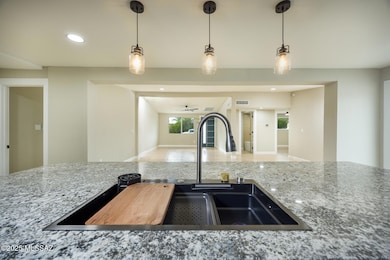
8442 E Pena Blanca Dr Tucson, AZ 85730
Lakeside Park NeighborhoodEstimated payment $2,054/month
Highlights
- Two Primary Bathrooms
- Breakfast Bar
- Laundry Room
- Mountain View
- Living Room
- No Interior Steps
About This Home
Beautiful 5 bedrooms with 3 full baths home, amazingly remodeled. This home features an open floor plan with split bedrooms, recessed lighting, and new neutral paint throughout. Large kitchen with prep sink, high end granite counter tops, classic Shaker cabinets and a huge island with breakfast bar. Top of the line Stainless Steel Appliances. 3 modern bathrooms with designer tile that shows elegance. 2 master suites one with walk-in closet and latest barn door design. All bedrooms have modern ceiling fans with remote to control lighting and speed. Large laundry room inside. New Roof, New HVAC, New windows, New doors. Perfect size back yard to enjoy with family and friends.
Open House Schedule
-
Sunday, August 24, 20251:00 to 3:00 pm8/24/2025 1:00:00 PM +00:008/24/2025 3:00:00 PM +00:00Add to Calendar
-
Sunday, August 31, 202511:00 am to 2:00 pm8/31/2025 11:00:00 AM +00:008/31/2025 2:00:00 PM +00:00Add to Calendar
Home Details
Home Type
- Single Family
Est. Annual Taxes
- $1,436
Year Built
- Built in 1969
Lot Details
- 7,144 Sq Ft Lot
- Block Wall Fence
- Property is zoned Tucson - R1
Parking
- Gravel Driveway
Home Design
- Brick Exterior Construction
- Frame With Stucco
Interior Spaces
- 1,700 Sq Ft Home
- Property has 1 Level
- Ceiling Fan
- Family Room
- Living Room
- Dining Area
- Ceramic Tile Flooring
- Mountain Views
- Fire and Smoke Detector
- Laundry Room
Kitchen
- Breakfast Bar
- Electric Range
- Microwave
- Dishwasher
Bedrooms and Bathrooms
- 5 Bedrooms
- Two Primary Bathrooms
- 3 Full Bathrooms
- Dual Vanity Sinks in Primary Bathroom
- Exhaust Fan In Bathroom
Accessible Home Design
- Roll-in Shower
- Doors are 32 inches wide or more
- No Interior Steps
- Level Entry For Accessibility
Eco-Friendly Details
- North or South Exposure
Schools
- Ford Elementary School
- Secrist Middle School
- Santa Rita High School
Utilities
- Forced Air Heating and Cooling System
- Electric Water Heater
- High Speed Internet
Community Details
- Lakecrest No. 2 Subdivision
- The community has rules related to deed restrictions
Map
Home Values in the Area
Average Home Value in this Area
Tax History
| Year | Tax Paid | Tax Assessment Tax Assessment Total Assessment is a certain percentage of the fair market value that is determined by local assessors to be the total taxable value of land and additions on the property. | Land | Improvement |
|---|---|---|---|---|
| 2025 | $1,436 | $12,851 | -- | -- |
| 2024 | $1,436 | $12,239 | -- | -- |
| 2023 | $1,356 | $11,657 | $0 | $0 |
| 2022 | $1,356 | $11,101 | $0 | $0 |
| 2021 | $1,361 | $10,069 | $0 | $0 |
| 2020 | $1,306 | $10,069 | $0 | $0 |
| 2019 | $1,269 | $10,522 | $0 | $0 |
| 2018 | $1,210 | $8,698 | $0 | $0 |
| 2017 | $1,155 | $8,698 | $0 | $0 |
| 2016 | $1,126 | $8,284 | $0 | $0 |
| 2015 | $1,077 | $7,890 | $0 | $0 |
Property History
| Date | Event | Price | Change | Sq Ft Price |
|---|---|---|---|---|
| 08/21/2025 08/21/25 | For Sale | $355,000 | +77.5% | $209 / Sq Ft |
| 06/13/2025 06/13/25 | Sold | $200,000 | -19.3% | $178 / Sq Ft |
| 06/10/2025 06/10/25 | Pending | -- | -- | -- |
| 05/29/2025 05/29/25 | Price Changed | $247,900 | -3.9% | $220 / Sq Ft |
| 04/17/2025 04/17/25 | For Sale | $257,900 | -- | $229 / Sq Ft |
Purchase History
| Date | Type | Sale Price | Title Company |
|---|---|---|---|
| Warranty Deed | $200,000 | First American Title Insurance | |
| Warranty Deed | $144,800 | Long Title Agency |
Mortgage History
| Date | Status | Loan Amount | Loan Type |
|---|---|---|---|
| Previous Owner | $185,500 | New Conventional | |
| Previous Owner | $130,112 | FHA | |
| Previous Owner | $140,069 | FHA | |
| Previous Owner | $142,562 | FHA |
Similar Homes in Tucson, AZ
Source: MLS of Southern Arizona
MLS Number: 22521871
APN: 136-16-0210
- 8553 E Desert Retreat Ct
- 8441 E Shasta Dr
- 8335 E Mary Dr
- 8780 E Perry Park Cir
- 8767 E Perry Park Cir
- 8581 E Flory Dr
- 8191 E Cricket Song Trail
- 8152 E Cricket Song Trail
- 2240 S Quail Hollow Dr
- 8537 E Pine Valley Dr
- 2223 S Quail Hollow Dr Unit 71
- Ireland Plan at Rivendell
- 3303 S Lakeside Ridge Loop
- 2740 Brandywine Ln
- 2730 Brandywine Ln
- 2720 Brandywine Ln
- 2710 Brandywine Ln
- 2700 S Brandywine Ln
- 2700 Brandywine Ln
- 2670 S Brandywine Ln
- 8530 E Pena Blanca Dr
- 8574 E Ruby Dr
- 8315 E Golf Links Rd
- 8250 E Golf Links Rd
- 2501 S Pantano Pkwy Unit 1
- 8581 E Flory Dr
- 8838 E Arbor St
- 8058 E Cabinet St
- 8030 E Lakeside Pkwy
- 3242 S Champlain Ave
- 8137 E Sundew Dr
- 3627 S Santee Ave
- 8940 E Pine Valley Dr
- 7950 E Stella Rd
- 2363 S Mcconnell Dr
- 2354 S Mcconnell Dr
- 8989 E Escalante Rd
- 7627 E 42nd St
- 8388 E Sarnoff Ridge Loop
- 9202 E 27th St
