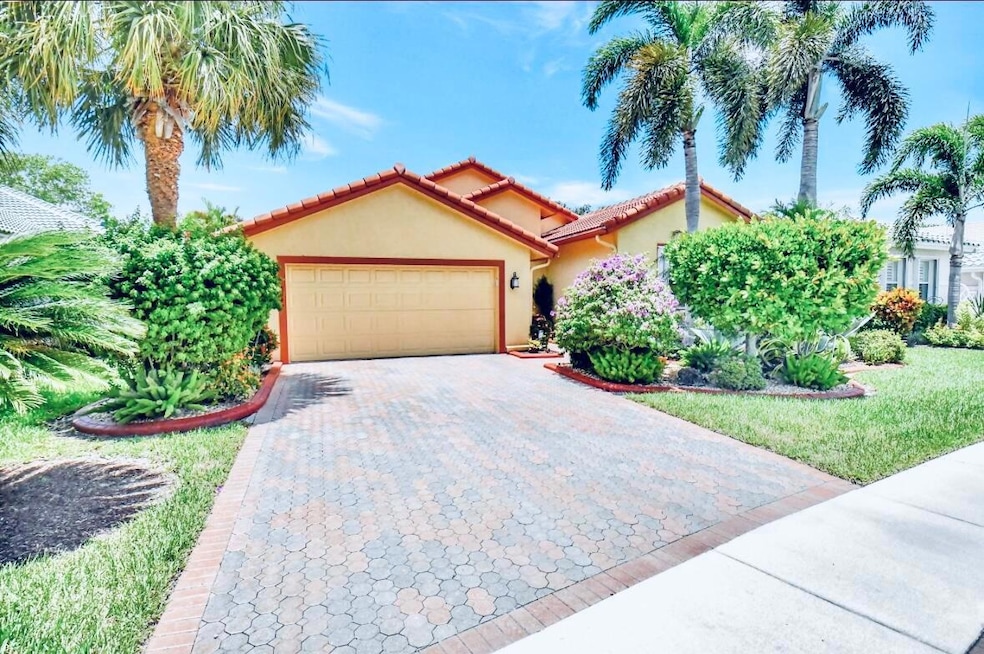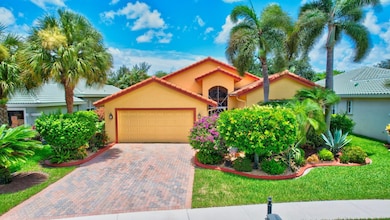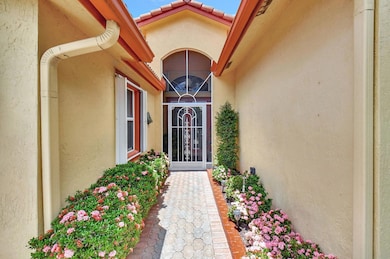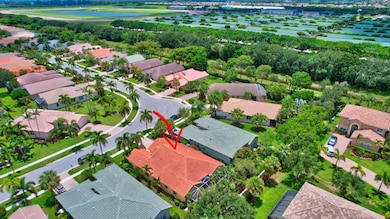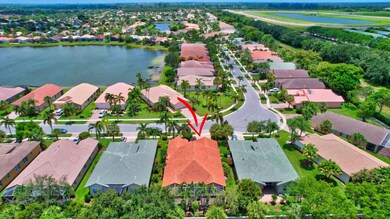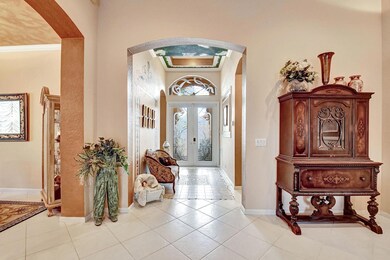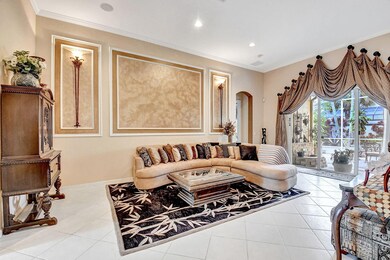
8442 Marsala Way Boynton Beach, FL 33472
Venetian Isles NeighborhoodHighlights
- Gated with Attendant
- Clubhouse
- Garden View
- Senior Community
- Vaulted Ceiling
- Sauna
About This Home
As of April 20253Bedrooms PLUS Office! Lots of upgrades & character. Active 55+ adult community. Tile flooring in main areas with custom Inlays. Wood look tile in master bedroom & office. High ceilings with coffered ceilings in dining rm & master. Custom drapery throughout. Large master with 2 walk in closets & spacious bathroom. 2nd Bedroom is En-suite! Office has built in cabinets. 3 FULL bathrooms. Both living & family rooms. Sound system throughout house. Roof- 4. A/C- 3. New washer & dryer. Large screened patio Oasis. 2 gorgeous fountains.Renovated Resort style clubhouse. Cafe restaurant-pay if you use. Rooftop full bar. NEW fitness center. Heated pool and resistance pool. Jacuzzi. Pickle ball, Tennis and so much more! Come live in a wonderful, progressive neighborhood. Sizes appr
Last Agent to Sell the Property
Home Sellers Market Inc. License #694148 Listed on: 06/20/2024
Home Details
Home Type
- Single Family
Est. Annual Taxes
- $3,981
Year Built
- Built in 2003
Lot Details
- 6,721 Sq Ft Lot
- Sprinkler System
- Property is zoned RT
HOA Fees
- $656 Monthly HOA Fees
Parking
- 2 Car Attached Garage
- Driveway
Home Design
- Concrete Roof
Interior Spaces
- 2,312 Sq Ft Home
- 1-Story Property
- Vaulted Ceiling
- Formal Dining Room
- Den
- Garden Views
- Home Security System
- Attic
Kitchen
- Electric Range
- Microwave
- Ice Maker
- Dishwasher
Flooring
- Carpet
- Ceramic Tile
Bedrooms and Bathrooms
- 3 Bedrooms
- Split Bedroom Floorplan
- Walk-In Closet
- 3 Full Bathrooms
- Dual Sinks
- Separate Shower in Primary Bathroom
Laundry
- Laundry Room
- Dryer
- Washer
Outdoor Features
- Patio
Utilities
- Central Heating and Cooling System
- Electric Water Heater
- Cable TV Available
Listing and Financial Details
- Assessor Parcel Number 00424517070000540
Community Details
Overview
- Senior Community
- Association fees include management, common areas, cable TV, ground maintenance, parking, pool(s), recreation facilities, reserve fund, security, internet
- Built by Lennar
- Venetian Isles Subdivision
Amenities
- Sauna
- Clubhouse
- Billiard Room
- Community Library
- Community Wi-Fi
Recreation
- Pickleball Courts
- Bocce Ball Court
- Shuffleboard Court
- Community Pool
- Community Spa
Security
- Gated with Attendant
- Resident Manager or Management On Site
Ownership History
Purchase Details
Home Financials for this Owner
Home Financials are based on the most recent Mortgage that was taken out on this home.Purchase Details
Purchase Details
Purchase Details
Home Financials for this Owner
Home Financials are based on the most recent Mortgage that was taken out on this home.Similar Homes in Boynton Beach, FL
Home Values in the Area
Average Home Value in this Area
Purchase History
| Date | Type | Sale Price | Title Company |
|---|---|---|---|
| Warranty Deed | $530,000 | Title Trust | |
| Warranty Deed | $530,000 | Title Trust | |
| Interfamily Deed Transfer | -- | Attorney | |
| Quit Claim Deed | -- | Attorney | |
| Warranty Deed | $465,000 | Attorney | |
| Special Warranty Deed | $245,365 | North American Title Co |
Mortgage History
| Date | Status | Loan Amount | Loan Type |
|---|---|---|---|
| Open | $400,000 | New Conventional | |
| Closed | $400,000 | New Conventional | |
| Previous Owner | $100,000 | Credit Line Revolving | |
| Previous Owner | $75,000 | Purchase Money Mortgage |
Property History
| Date | Event | Price | Change | Sq Ft Price |
|---|---|---|---|---|
| 04/30/2025 04/30/25 | Sold | $530,000 | -3.6% | $229 / Sq Ft |
| 02/17/2025 02/17/25 | Price Changed | $549,900 | -1.8% | $238 / Sq Ft |
| 01/09/2025 01/09/25 | Price Changed | $560,000 | -0.9% | $242 / Sq Ft |
| 12/15/2024 12/15/24 | Price Changed | $565,000 | -5.0% | $244 / Sq Ft |
| 11/22/2024 11/22/24 | Price Changed | $594,900 | -0.8% | $257 / Sq Ft |
| 07/19/2024 07/19/24 | Price Changed | $599,900 | -2.3% | $259 / Sq Ft |
| 07/01/2024 07/01/24 | Price Changed | $614,000 | -1.6% | $266 / Sq Ft |
| 06/20/2024 06/20/24 | For Sale | $624,000 | -- | $270 / Sq Ft |
Tax History Compared to Growth
Tax History
| Year | Tax Paid | Tax Assessment Tax Assessment Total Assessment is a certain percentage of the fair market value that is determined by local assessors to be the total taxable value of land and additions on the property. | Land | Improvement |
|---|---|---|---|---|
| 2024 | $4,091 | $269,198 | -- | -- |
| 2023 | $3,981 | $261,357 | $0 | $0 |
| 2022 | $4,013 | $253,745 | $0 | $0 |
| 2021 | $3,976 | $246,354 | $0 | $0 |
| 2020 | $3,943 | $242,953 | $0 | $0 |
| 2019 | $3,894 | $237,491 | $0 | $0 |
| 2018 | $3,700 | $233,063 | $0 | $0 |
| 2017 | $3,644 | $228,269 | $0 | $0 |
| 2016 | $3,649 | $223,574 | $0 | $0 |
| 2015 | $3,743 | $222,020 | $0 | $0 |
| 2014 | $3,752 | $220,258 | $0 | $0 |
Agents Affiliated with this Home
-
Ronna Lower
R
Seller's Agent in 2025
Ronna Lower
Home Sellers Market Inc.
(561) 313-9628
1 in this area
8 Total Sales
-
Leslie Calvagne
L
Buyer's Agent in 2025
Leslie Calvagne
Robert Slack LLC
(561) 395-2233
1 in this area
37 Total Sales
Map
Source: BeachesMLS
MLS Number: R10997880
APN: 00-42-45-17-07-000-0540
- 8490 Lyons Ranches Rd
- 9085 Talway Cir
- 8932 Agliana Cir
- 8931 Agliana Cir
- 8926 Agliana Cir
- 8901 Agliana Cir
- 8784 Bellido Cir
- 8836 Via Tuscany Dr
- 8071 Bellagio Ln
- 8883 Via Tuscany Dr
- 9360 Cove Point Cir
- 8925 Via Tuscany Dr
- 8576 Logia Cir
- 9082 Tremezzo Ln
- 8575 Logia Cir
- 8328 Grand Messina Cir
- 9081 Tremezzo Ln
- 8560 Logia Cir
- 8918 Majorca Bay Dr
- 8398 Logia Cir
