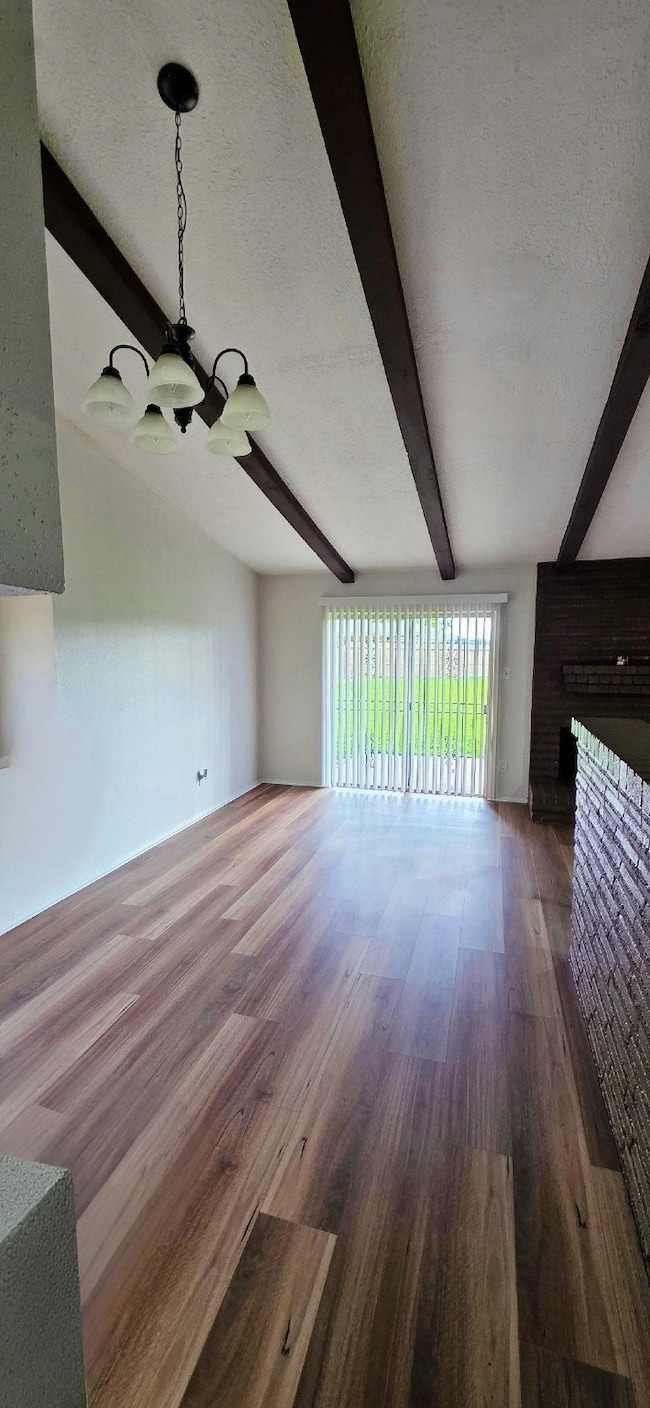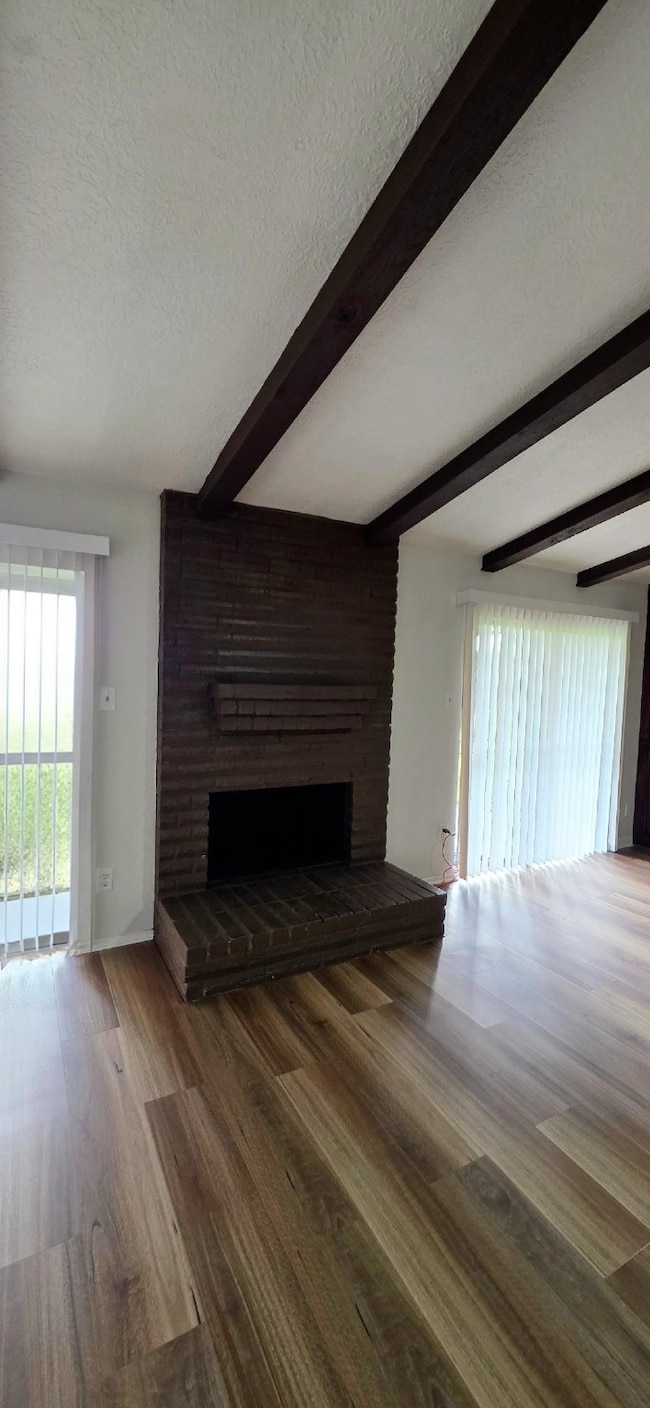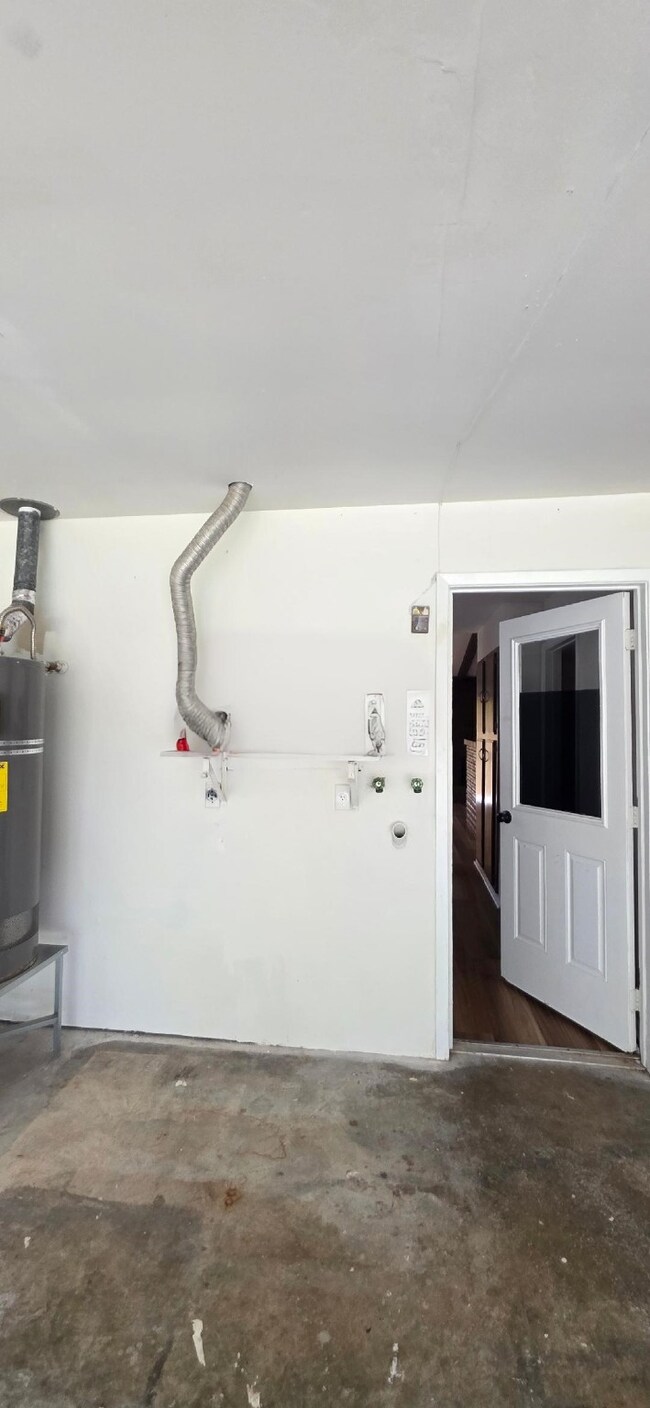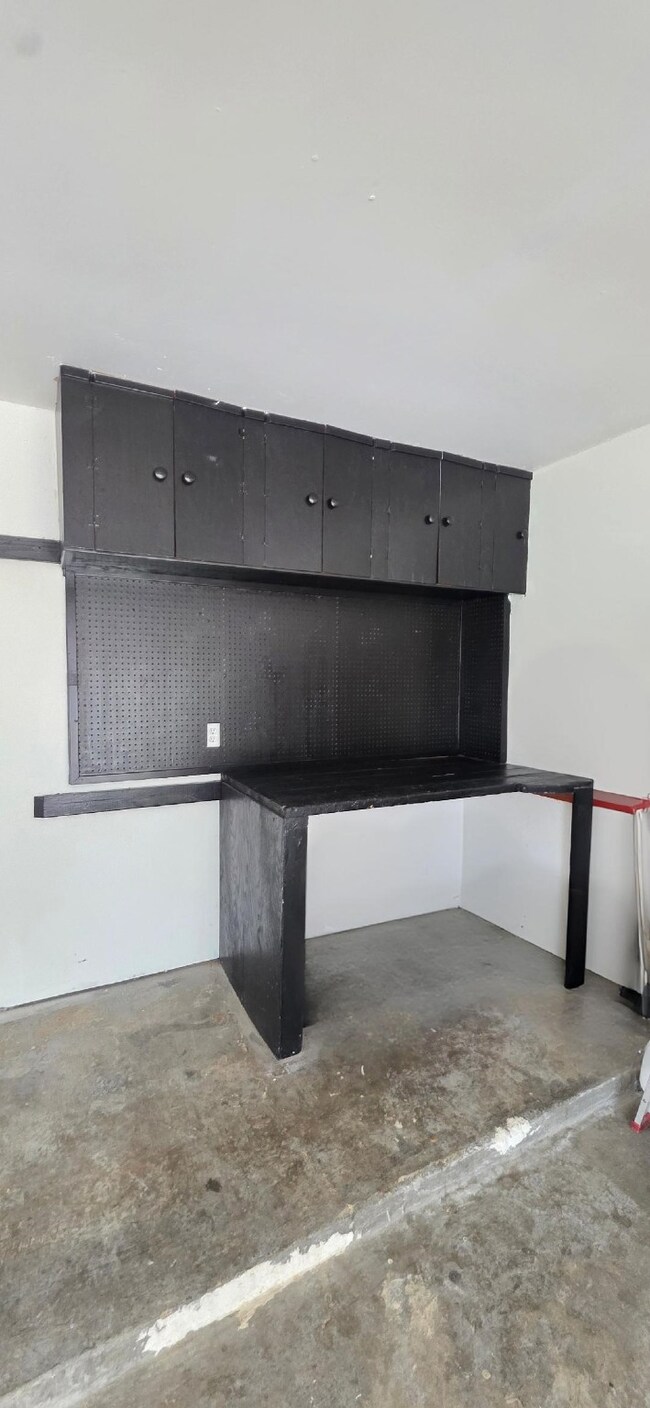8443 Gulfwood Ln Houston, TX 77075
Greater Hobby Area NeighborhoodHighlights
- 0.45 Acre Lot
- High Ceiling
- Family Room Off Kitchen
- 1 Fireplace
- Breakfast Area or Nook
- Cul-De-Sac
About This Home
Tucked away on a quiet cul-de-sac, this fully remodeled gem is the one you've been waiting for! Step inside to a massive living room with a cozy fireplace—perfect for gatherings and game nights. The brand-new kitchen sparkles with granite countertops, sleek new appliances, and a breakfast area big enough to host a dinner party of 12!
The home features gorgeous laminate flooring throughout, spacious bedrooms, and beautifully updated bathrooms that blend comfort with modern design. Enjoy morning coffee or weekend BBQs on the roomy back porch. The 2-car garage includes built-in shelving and washer/dryer hookups for extra convenience.
Located just 5 minutes from Beltway 8, 8 minutes to I-45, and a quick 10-minute drive to Hobby Airport, this is the ideal spot for students, families, or corporate professionals on the move. Homes in this neighborhood don’t last long—come see why this one’s a must-see!
Listing Agent
Berkshire Hathaway HomeServices Premier Properties License #0821885 Listed on: 07/15/2025

Home Details
Home Type
- Single Family
Est. Annual Taxes
- $5,214
Year Built
- Built in 1977
Lot Details
- 0.45 Acre Lot
- Cul-De-Sac
- Back Yard Fenced
- Cleared Lot
Parking
- 2 Car Attached Garage
Interior Spaces
- 1,569 Sq Ft Home
- 1-Story Property
- High Ceiling
- 1 Fireplace
- Window Treatments
- Entrance Foyer
- Family Room Off Kitchen
- Living Room
- Dining Room
- Utility Room
- Washer and Electric Dryer Hookup
Kitchen
- Breakfast Area or Nook
- Electric Oven
- Electric Cooktop
- Dishwasher
Bedrooms and Bathrooms
- 3 Bedrooms
- 2 Full Bathrooms
- Double Vanity
- Bathtub with Shower
- Separate Shower
Schools
- Mitchell Elementary School
- Thomas Middle School
- Sterling High School
Utilities
- Central Heating and Cooling System
Listing and Financial Details
- Property Available on 7/16/25
- Long Term Lease
Community Details
Overview
- Gulf Meadows Sec 04 Subdivision
Pet Policy
- Pets Allowed
- Pet Deposit Required
Map
Source: Houston Association of REALTORS®
MLS Number: 20910855
APN: 1021400000023
- 10806 Tallow Briar
- 10826 Regal Manor Ln
- 8718 Black Cliff Ln
- 8411 Misty Vale Ln
- 8442 Lettie St
- 8420 Fuqua St
- 10814 Cane Grove Ln
- 8612 Fuqua St
- 001 Fuqua St
- 8231 Garden Parks Dr
- 8318 Fuqua Gardens Dr
- 6711 Forbes Run Dr
- 10623 Gulf Valley St
- 0 Fuqua Ct Unit 29926696
- 11219 Hall Ridge Ct
- 8329 Arrowhead Ln
- 10847 Nellsfield Ln
- 8031 Misty Vale Ln
- 10838 Shannon Mills Ln
- 10419 Bentondale Ln
- 8306 Springtime Ln
- 9203 Split Ridge Ln
- 8218 Hall View Dr
- 11215 Hall Terrace Ct
- 10322 Ravenwood View Ln
- 8919 Summerset Meadow Ct
- 10415 Collin Park
- 10402 Kinsdale Crossing Ln
- 11576 Pearland Pkwy
- 10208 Jessalyn Ln
- 10212 Carmencita Way
- 11575 Pearland Pkwy
- 10950 Linden Gate Dr
- 10834 Cayman Mist Dr Unit 3
- 9310 Garfield Park Ln
- 10095 Serrano Park Dr
- 10405 Gulf Meadows Dr
- 9310 Blackhawk Cir
- 10227 Gulf Meadows Dr
- 9250 Blackhawk Blvd






