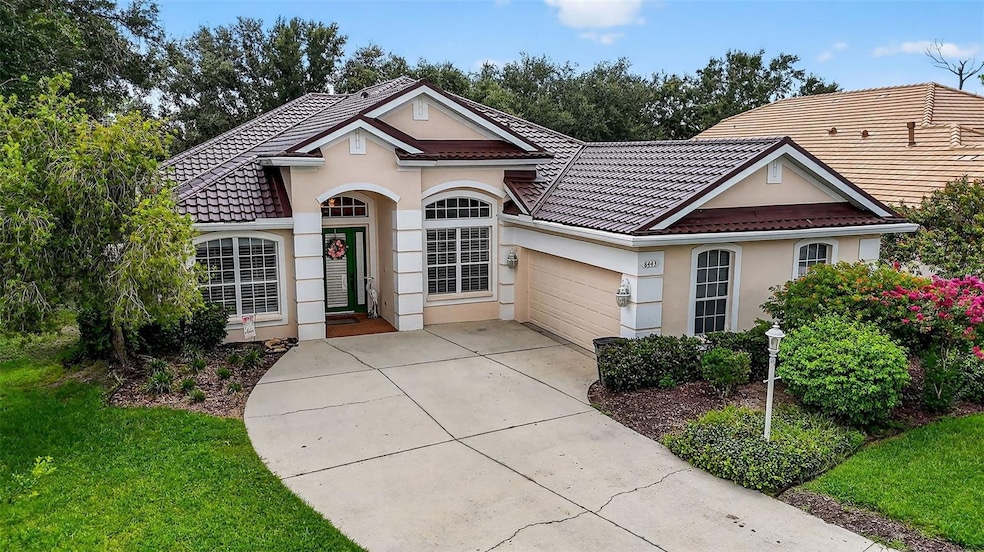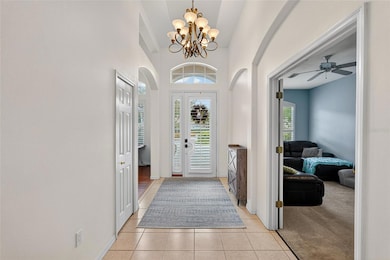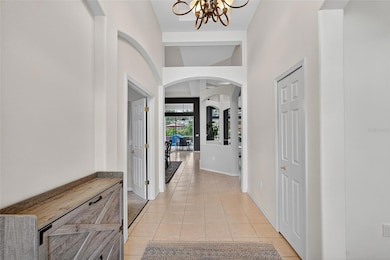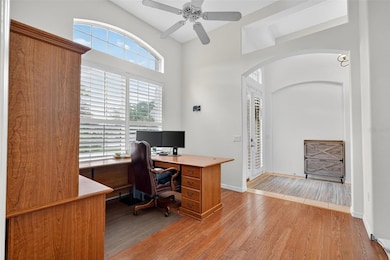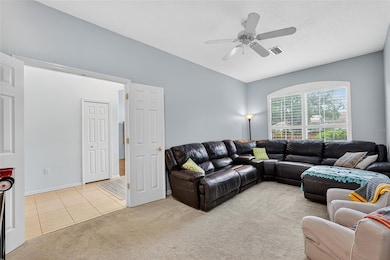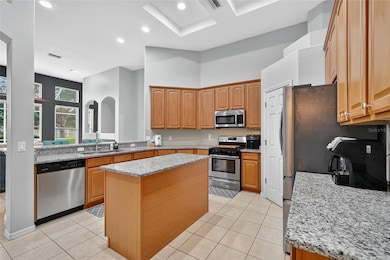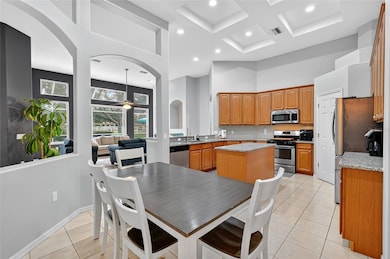8443 Sailing Loop Lakewood Ranch, FL 34202
Estimated payment $4,693/month
Highlights
- Private Pool
- View of Trees or Woods
- Outdoor Kitchen
- Robert Willis Elementary School Rated A-
- Open Floorplan
- High Ceiling
About This Home
NEW ROOF (2024) | NEW HVAC (2025) | PRIVATE POOL | GATED COMMUNITY
SELLER MOTIVATED! Welcome to 8443 Sailing Loop, a meticulously maintained block home located in the coveted Edgewater Village—a gated community in the heart of Lakewood Ranch. This 3-bedroom, 2.5-bath home with a spacious den and private pool offers the perfect blend of luxury, comfort, and Florida lifestyle.
From the moment you arrive, pride of ownership is evident. Step inside to over 2,600sq ft of light-filled living space, high ceilings, and a thoughtfully designed floor plan. The large chef’s kitchen features granite countertops, 42" cabinetry, stainless steel appliances, a center island, and a breakfast nook—all overlooking the inviting living room and pool area beyond.
The expansive primary suite is a private retreat, complete with double walk-in closets and spa-style bathroom featuring a soaking tub, glass-enclosed shower, and dual vanities. Two guest bedrooms are thoughtfully positioned for privacy, and a flexible den/office offers versatility for working from home or guest overflow.
Step outside to your private screened lanai with a heated pool (new gas pool heater) and spacious covered patio, ideal for alfresco dining, entertaining, or simply relaxing in the Florida sun. The new roof (2024), gutters with LeafGuard and new HVAC system (2025) provide peace of mind and major savings for the next owner.
Edgewater Village has a low HOA and offers direct access to Lake Uihlein, with a private community boat/kayak launch, walking trails, and serene lake views. All within minutes of Main Street, Waterside Place, University Town Center, top-rated schools, golf, medical, and more.
Listing Agent
DALTON WADE INC Brokerage Phone: 888-668-8283 License #3470349 Listed on: 08/16/2025

Open House Schedule
-
Sunday, November 16, 20251:00 to 3:00 pm11/16/2025 1:00:00 PM +00:0011/16/2025 3:00:00 PM +00:00Add to Calendar
Home Details
Home Type
- Single Family
Est. Annual Taxes
- $11,112
Year Built
- Built in 2002
Lot Details
- 0.32 Acre Lot
- Northeast Facing Home
- Landscaped
- Property is zoned PDMU/WPE
HOA Fees
- $11 Monthly HOA Fees
Parking
- 2 Car Attached Garage
Home Design
- Slab Foundation
- Metal Roof
- Block Exterior
Interior Spaces
- 2,627 Sq Ft Home
- 1-Story Property
- Open Floorplan
- Built-In Features
- High Ceiling
- Ceiling Fan
- Decorative Fireplace
- Sliding Doors
- Great Room
- Family Room Off Kitchen
- Combination Dining and Living Room
- Den
- Views of Woods
Kitchen
- Breakfast Area or Nook
- Eat-In Kitchen
- Range
- Microwave
- Dishwasher
- Disposal
Flooring
- Carpet
- Ceramic Tile
- Luxury Vinyl Tile
Bedrooms and Bathrooms
- 3 Bedrooms
- Walk-In Closet
- Soaking Tub
Laundry
- Laundry Room
- Dryer
- Washer
Pool
- Private Pool
- Child Gate Fence
Outdoor Features
- Outdoor Kitchen
Utilities
- Central Air
- Heating System Uses Natural Gas
Community Details
- Lakewood Ranch Town Hall Association, Phone Number (941) 907-0202
- Edgewater Community
- Edgewater Village Subphase A Subdivision
Listing and Financial Details
- Visit Down Payment Resource Website
- Tax Lot 52
- Assessor Parcel Number 588442909
- $2,592 per year additional tax assessments
Map
Home Values in the Area
Average Home Value in this Area
Tax History
| Year | Tax Paid | Tax Assessment Tax Assessment Total Assessment is a certain percentage of the fair market value that is determined by local assessors to be the total taxable value of land and additions on the property. | Land | Improvement |
|---|---|---|---|---|
| 2025 | $10,916 | $607,369 | -- | -- |
| 2024 | $10,916 | $590,252 | -- | -- |
| 2023 | $10,916 | $573,060 | $0 | $0 |
| 2022 | $10,696 | $556,369 | $67,600 | $488,769 |
| 2021 | $6,500 | $295,805 | $0 | $0 |
| 2020 | $6,687 | $291,721 | $0 | $0 |
| 2019 | $6,639 | $285,162 | $0 | $0 |
| 2018 | $6,439 | $279,845 | $0 | $0 |
| 2017 | $5,936 | $274,089 | $0 | $0 |
| 2016 | $5,787 | $268,452 | $0 | $0 |
| 2015 | $5,810 | $266,586 | $0 | $0 |
| 2014 | $5,810 | $264,470 | $0 | $0 |
| 2013 | $5,685 | $260,562 | $0 | $0 |
Property History
| Date | Event | Price | List to Sale | Price per Sq Ft | Prior Sale |
|---|---|---|---|---|---|
| 10/24/2025 10/24/25 | Price Changed | $714,000 | -0.7% | $272 / Sq Ft | |
| 10/15/2025 10/15/25 | Price Changed | $719,000 | -0.7% | $274 / Sq Ft | |
| 09/17/2025 09/17/25 | Price Changed | $724,000 | -3.5% | $276 / Sq Ft | |
| 08/16/2025 08/16/25 | For Sale | $749,999 | +15.4% | $285 / Sq Ft | |
| 12/17/2021 12/17/21 | Sold | $650,000 | -1.5% | $247 / Sq Ft | View Prior Sale |
| 11/16/2021 11/16/21 | Pending | -- | -- | -- | |
| 11/03/2021 11/03/21 | For Sale | $659,900 | -- | $251 / Sq Ft |
Purchase History
| Date | Type | Sale Price | Title Company |
|---|---|---|---|
| Warranty Deed | $650,000 | Sunbelt Title Agency | |
| Warranty Deed | -- | -- |
Mortgage History
| Date | Status | Loan Amount | Loan Type |
|---|---|---|---|
| Open | $548,250 | New Conventional |
Source: Stellar MLS
MLS Number: A4658492
APN: 5884-4290-9
- 6539 Moorings Point Cir Unit 102
- 6536 Moorings Point Cir Unit 101
- 6422 Moorings Point Cir Unit 101
- 6416 Moorings Point Cir Unit 201
- 10775 Rodeo Dr Unit tbd
- 6586 Waters Edge Way
- 8111 Lakewood Main St Unit 207
- 6631 Waters Edge Way
- 10520 Boardwalk Loop Unit 302
- 10520 Boardwalk Loop Unit 503
- 10520 Boardwalk Loop Unit 202
- 10530 Boardwalk Loop Unit 201
- 8204 Waterview Blvd
- 8122 Waterview Blvd
- 6721 Oak Manor Dr
- 8466 Idlewood Ct
- 8049 Waterview Blvd
- 8412 Whispering Woods Ct
- 6465 Watercrest Way Unit 404
- 6482 Watercrest Way Unit 204
- 6427 Moorings Point Cir Unit 101
- 6325 Health Park Way
- 8240 Lakewood Ranch Blvd
- 8111 Lakewood Main St Unit 305
- 8111 Lakewood Main St Unit 304
- 10520 Boardwalk Loop Unit 302
- 10520 Boardwalk Loop Unit 704
- 8100 Natures Way
- 7710 Lake Vista Ct Unit 401
- 7710 Lake Vista Ct Unit 203
- 7486 Edenmore St
- 7475 Edenmore St
- 11409 Hawick Place
- 8815 Manor Loop Unit 104
- 8821 Manor Loop Unit 201
- 8925 77th Terrace E
- 10228 Silverado Cir
- 7753 US Open Loop
- 8932 Manor Loop Unit 104
- 8932 Manor Loop Unit 106
