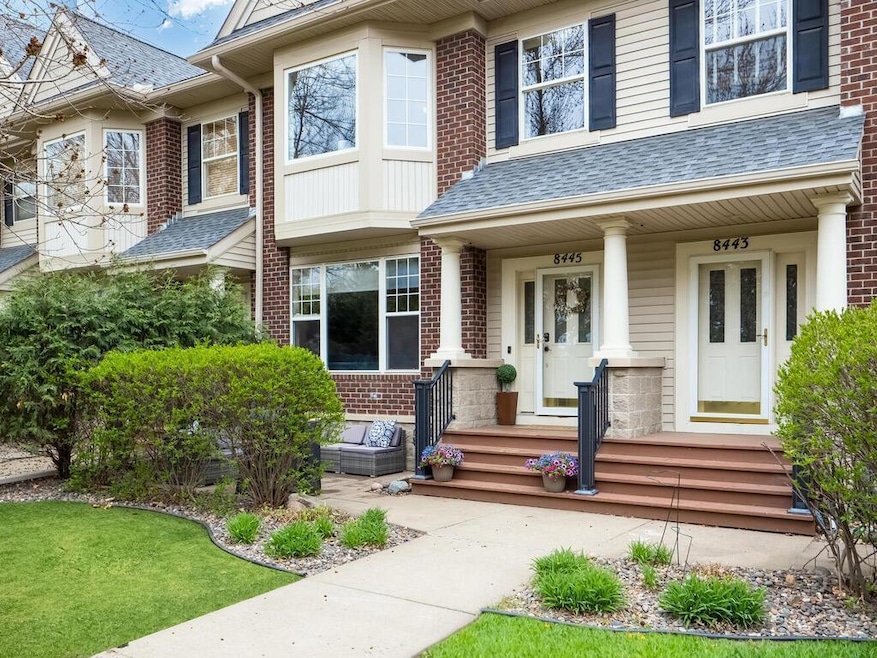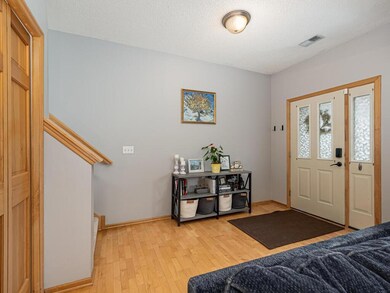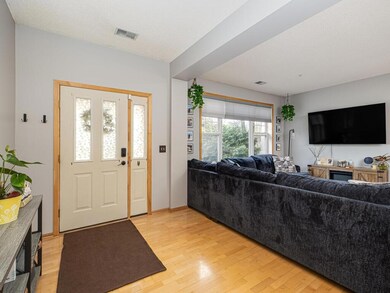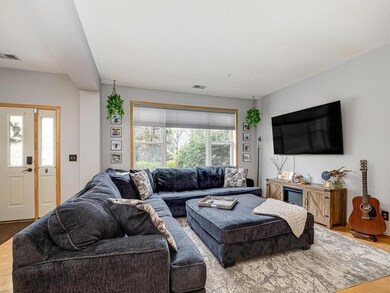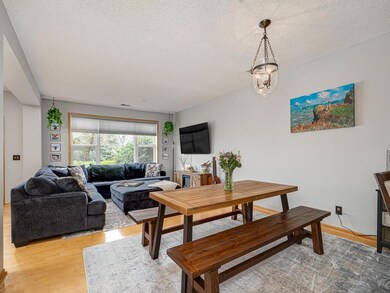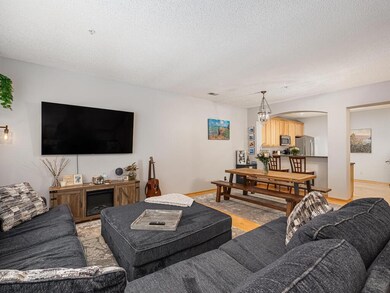
8445 Forestview Ln N Maple Grove, MN 55369
About This Home
As of June 2025Location, Location! This spacious home with a main floor open concept boasts endless hours of entertainment and enjoyment of meal preps in the large kitchen with new appliances. This home is situated in the heart of the action, minutes from the Arbor Lakes shopping, entertainment and restaurants. Walk to the community center, bike area trails and visit nearby parks. Come back home and relax on the porch, or inside the flex room area near by the primary suite with a sitting area and large walk in closet. Additional bedroom and laundry are located on the upper floor. Don't miss the underground secured two car garage with extra storage space to safely secure all your valuables and keep your vehicle warn in the winter . . . Don't miss this incredible value in an ideal location.
Townhouse Details
Home Type
Townhome
Est. Annual Taxes
$3,111
Year Built
2000
Lot Details
0
HOA Fees
$414 per month
Parking
2
Listing Details
- Type: Residential
- Property Subtype 1: Townhouse Quad/4 Corners
- Cooling System: Central Air
- Garage Spaces: 2
- Accessibility Features: None
- Water Source: City Water/Connected
- Association Amenities: Fire Sprinkler System, In-Ground Sprinkler System, Patio
- Fee Frequency: Monthly
- Year Built: 2000
- Above Grade Finished Sq Ft: 1584
- Unit Levels: Two
- New Construction: No
- FractionalOwnershipYN: No
- Rental License?: No
- Special Features: VirtualTour
- Property Sub Type: Townhouses
Interior Features
- Basement: Storage Space
- Appliances: Dishwasher, Dryer, Microwave, Range, Refrigerator, Stainless Steel Appliances, Washer, Water Softener Owned
- Living Area: 1584
- Fireplace: No
- Basement YN: No
- Dining Room Type: Living Room, Dining Room, Kitchen, Bedroom 1, Bedroom 2, Loft, Foyer
Beds/Baths
- Full Bathrooms: 1
- Half Bathrooms: 1
- Total Bedrooms: 2
Exterior Features
- Roof: Age 8 Years or Less, Pitched
- PoolFeatures: None
- Fencing: None
- PatioPorchType: Patio
Garage/Parking
- Parking Features: Attached Garage, Concrete, Garage Door Opener, Heated Garage, Secured, Underground
- Garage Square Feet: 392
Utilities
- Heating: Forced Air
- Sewer: City Sewer/Connected
- Fuel: Natural Gas
Condo/Co-op/Association
- HOA Fee Includes: Hazard Insurance, Lawn Care, Maintenance Grounds, Professional Mgmt, Trash, Sewer, Snow Removal
- Phone: 952-277-2700
- Association Fee: 414
- Association: Yes
- Amenities Unit: Ceiling Fan(s),Hardwood Floors,Local Area Network,Primary Bedroom Walk-In Closet,Natural Woodwork,Patio,Security System,In-Ground Sprinkler,Tile Floors,Washer/Dryer Hookup,Walk-In Closet
Association/Amenities
- HOA Management Co: First Service Residential
Schools
- Junior High Dist: Osseo
- SchoolDistrictNumber: 279
- SchoolDistrictPhone: 763-391-7000
Lot Info
- PropertyAttachedYN: Yes
- Lot Size: Common
- Land Lease: No
- Additional Parcels: No
- Zoning Description: Residential-Single Family
- AssessmentPending: No
- Yearly/Seasonal: Yearly
Building Info
- Construction Materials: Brick/Stone, Metal Siding, Vinyl Siding
Tax Info
- Tax Year: 2025
- Assessor Parcel Number: 1411922430029
- Tax Annual Amount: 3121
- TaxWithAssessments: 3120.6000
Ownership History
Purchase Details
Home Financials for this Owner
Home Financials are based on the most recent Mortgage that was taken out on this home.Purchase Details
Home Financials for this Owner
Home Financials are based on the most recent Mortgage that was taken out on this home.Purchase Details
Home Financials for this Owner
Home Financials are based on the most recent Mortgage that was taken out on this home.Purchase Details
Home Financials for this Owner
Home Financials are based on the most recent Mortgage that was taken out on this home.Purchase Details
Home Financials for this Owner
Home Financials are based on the most recent Mortgage that was taken out on this home.Purchase Details
Purchase Details
Purchase Details
Similar Homes in the area
Home Values in the Area
Average Home Value in this Area
Purchase History
| Date | Type | Sale Price | Title Company |
|---|---|---|---|
| Warranty Deed | $294,900 | Lakeside Title | |
| Warranty Deed | $252,500 | Titlenexus Llc | |
| Warranty Deed | $183,000 | Trademark Title Svcs Inc | |
| Warranty Deed | $175,000 | Trademark Title Services Inc | |
| Foreclosure Deed | $139,500 | -- | |
| Warranty Deed | $225,000 | -- | |
| Warranty Deed | $212,000 | -- | |
| Warranty Deed | $15,000 | -- | |
| Warranty Deed | $175,160 | -- | |
| Deed | $252,500 | -- |
Mortgage History
| Date | Status | Loan Amount | Loan Type |
|---|---|---|---|
| Open | $200,000 | New Conventional | |
| Previous Owner | $6,448 | FHA | |
| Previous Owner | $247,926 | FHA | |
| Previous Owner | $146,400 | New Conventional | |
| Previous Owner | $166,250 | New Conventional | |
| Previous Owner | $135,963 | FHA | |
| Closed | $247,926 | No Value Available |
Property History
| Date | Event | Price | Change | Sq Ft Price |
|---|---|---|---|---|
| 06/27/2025 06/27/25 | Sold | $294,900 | 0.0% | $186 / Sq Ft |
| 05/26/2025 05/26/25 | Pending | -- | -- | -- |
| 05/12/2025 05/12/25 | For Sale | $294,900 | -- | $186 / Sq Ft |
Tax History Compared to Growth
Tax History
| Year | Tax Paid | Tax Assessment Tax Assessment Total Assessment is a certain percentage of the fair market value that is determined by local assessors to be the total taxable value of land and additions on the property. | Land | Improvement |
|---|---|---|---|---|
| 2023 | $3,111 | $265,000 | $59,600 | $205,400 |
| 2022 | $2,638 | $260,800 | $44,300 | $216,500 |
| 2021 | $2,232 | $216,900 | $27,000 | $189,900 |
| 2020 | $2,501 | $195,700 | $25,800 | $169,900 |
| 2019 | $2,271 | $207,400 | $38,600 | $168,800 |
| 2018 | $2,265 | $181,600 | $25,500 | $156,100 |
| 2017 | $2,148 | $165,000 | $29,000 | $136,000 |
| 2016 | $2,112 | $160,700 | $31,000 | $129,700 |
| 2015 | $2,052 | $153,200 | $32,000 | $121,200 |
| 2014 | -- | $140,300 | $32,000 | $108,300 |
Agents Affiliated with this Home
-

Seller's Agent in 2025
James Singewald
RE/MAX Results
(763) 213-9311
2 in this area
131 Total Sales
-

Buyer's Agent in 2025
Joel Andersen
Keller Williams Integrity NW
(763) 458-6152
2 in this area
109 Total Sales
Map
Source: NorthstarMLS
MLS Number: 6719593
APN: 14-119-22-43-0029
- 8479 Forestview Ln N Unit 26
- 11861 85th Place N
- 11712 84th Ave N Unit 309
- 11955 84th Place N
- 8312 Jonquil Ln N
- 8344 Cottonwood Ln N
- 12153 87th Ave N
- 8712 Cottonwood Ln N
- 11617 88th Place N
- 8169 Central Park Way
- 8821 Jonquil Ln N
- 11760 88th Place N
- 8113 Central Park Way
- 8262 Arrowwood Ln N
- 11341 81st Way N
- 12225 82nd Ave N Unit 66
- 8389 Norwood Ln N
- 8397 Norwood Ln N
- 8055 Arrowwood Ln N
- 8120 Arrowwood Ln N
