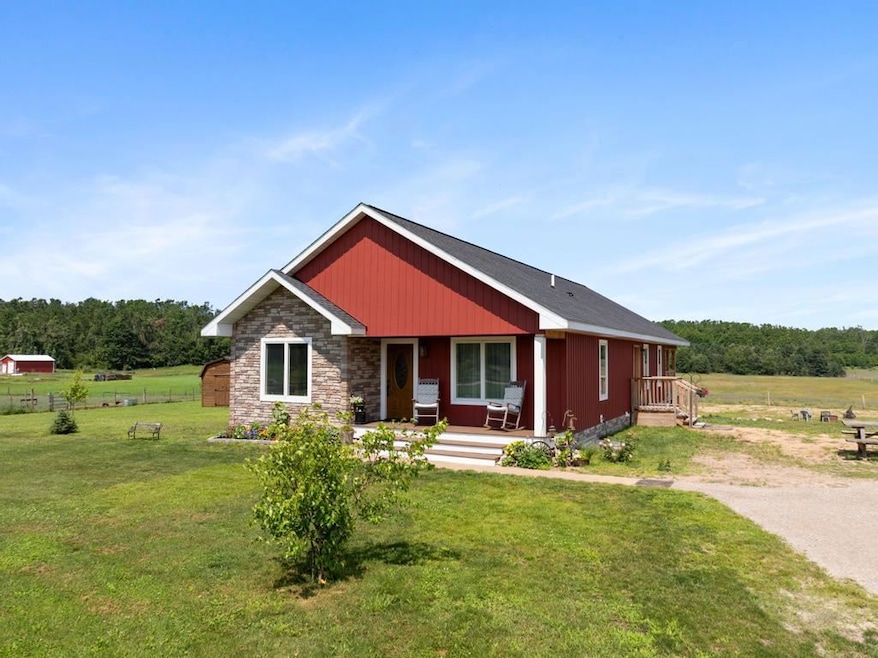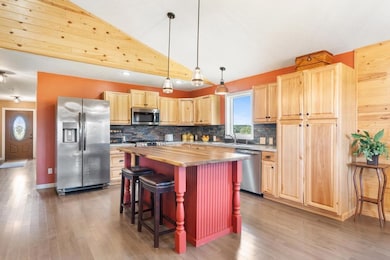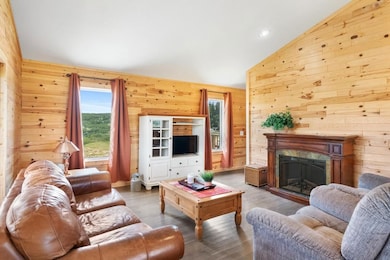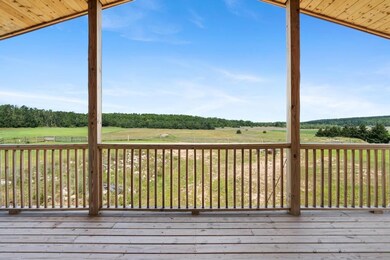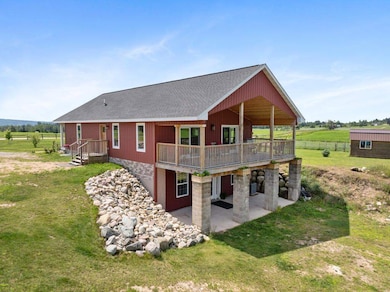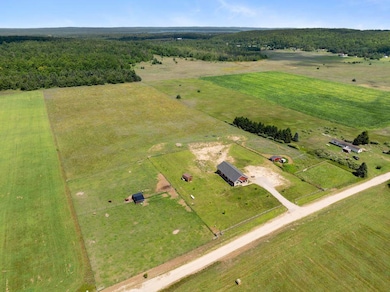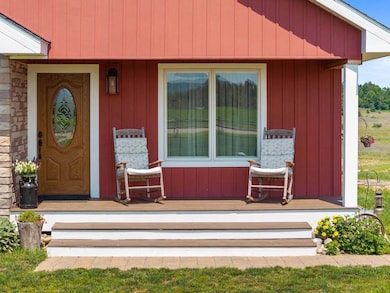8445 Haines Rd Alanson, MI 49706
Estimated payment $3,692/month
Highlights
- 15.12 Acre Lot
- First Floor Utility Room
- Forced Air Heating and Cooling System
- Main Floor Primary Bedroom
- Living Room
- Dining Room
About This Home
Welcome to your private Up North retreat! Built in 2021, this beautifully crafted home sits on 15.2 serene acres and offers the perfect blend of modern comfort and natural beauty. Enjoy main floor living with an open-concept layout, spacious kitchen, and a cozy living area that overlooks the peaceful surroundings. The walkout basement is fully finished, offering additional living space, guest quarters, or a recreation area—whatever suits your needs. The home is currently configured with three finished bedrooms and two full baths, it also offers the flexibility for up to five bedrooms if the main-level laundry is relocated to the lower level. Step outside to enjoy the apple trees, abundant wildlife, and room to roam, garden, or explore. Whether you're looking for a hobby farm, homestead potential, or just a quiet place to unwind, this property delivers. Don't miss your chance to own this turnkey home with acreage—just minutes from town, but a world away from the noise.
Home Details
Home Type
- Single Family
Est. Annual Taxes
- $6,417
Year Built
- Built in 2021
Lot Details
- 15.12 Acre Lot
- Property is zoned FF-1
Home Design
- Wood Frame Construction
- Asphalt Shingled Roof
Interior Spaces
- 2,646 Sq Ft Home
- Family Room Downstairs
- Living Room
- Dining Room
- First Floor Utility Room
Kitchen
- Range
- Dishwasher
Bedrooms and Bathrooms
- 3 Bedrooms
- Primary Bedroom on Main
Laundry
- Dryer
- Washer
Finished Basement
- Walk-Out Basement
- Basement Fills Entire Space Under The House
Utilities
- Forced Air Heating and Cooling System
- Heating System Uses Propane
- Well
- Septic System
Listing and Financial Details
- Assessor Parcel Number 07-17-13-300-014
Map
Home Values in the Area
Average Home Value in this Area
Tax History
| Year | Tax Paid | Tax Assessment Tax Assessment Total Assessment is a certain percentage of the fair market value that is determined by local assessors to be the total taxable value of land and additions on the property. | Land | Improvement |
|---|---|---|---|---|
| 2025 | $6,417 | $190,800 | $190,800 | $0 |
| 2024 | $6,417 | $176,800 | $176,800 | $0 |
| 2023 | $3,077 | $103,800 | $103,800 | $0 |
| 2022 | $3,077 | $72,500 | $72,500 | $0 |
| 2021 | $928 | $22,000 | $22,000 | $0 |
| 2020 | $552 | $20,400 | $20,400 | $0 |
Property History
| Date | Event | Price | List to Sale | Price per Sq Ft |
|---|---|---|---|---|
| 08/27/2025 08/27/25 | Price Changed | $599,000 | -1.8% | $226 / Sq Ft |
| 08/08/2025 08/08/25 | Price Changed | $610,000 | -4.7% | $231 / Sq Ft |
| 07/31/2025 07/31/25 | For Sale | $640,000 | -- | $242 / Sq Ft |
Purchase History
| Date | Type | Sale Price | Title Company |
|---|---|---|---|
| Deed | $37,500 | -- |
Source: Northern Michigan MLS
MLS Number: 477354
APN: 07-17-13-300-014
- 8792 Chickadee Ln Unit Lot 10
- 8818 Chickadee Ln Unit Lot 11
- 8324 Miller Rd
- 8195 Bluebird Ln Unit Lot 15
- 8842 Chickadee Ln Unit Lot 12
- 8139 Bluebird Ln Unit Lot 17
- 8118 Miller Rd Unit Lot 19
- TBD Miller Rd Unit LOTS : 10;11;13;15;1
- 8688 Miller Rd
- 9537 Lakeview Rd
- 7300 Michigan 68
- 7486 Keystone Park Dr Unit Lot 30
- 1715 Ellinger Rd
- 6590 & 6596 Admirals Point Dr
- 7328 Keystone Park Dr Unit Lot 12
- 7032 Michigan 68
- 7325 Keystone Park Dr Unit 18
- Unit 51 Sunset Blvd
- TBD Maple Isle Ct Unit 34
- TBD Maple Isle Ct Unit 33
- 6679 San Juan Unit 40
- 4646 S Straits Hwy
- 4846 S Straits Hwy
- 1225 Grandview Beach Rd
- 262 Highland Pike Rd
- 501 Valley Ridge Dr
- 118 Rosedale Ave
- 301 Lafayette Ave
- 624 Michigan St Unit 4
- 524 State St Unit 6
- 423 Pearl St Unit 2
- 1115 Emmet St
- 522 Liberty St Unit B
- 1420 Standish Ave
- 1301 Crestview Dr
- 1401 Crestview Dr
- 709 Jackson St Unit 9
- 1600 Bear Creek Ln
- 1108 S Huron St
- 530 State St Unit 530B
