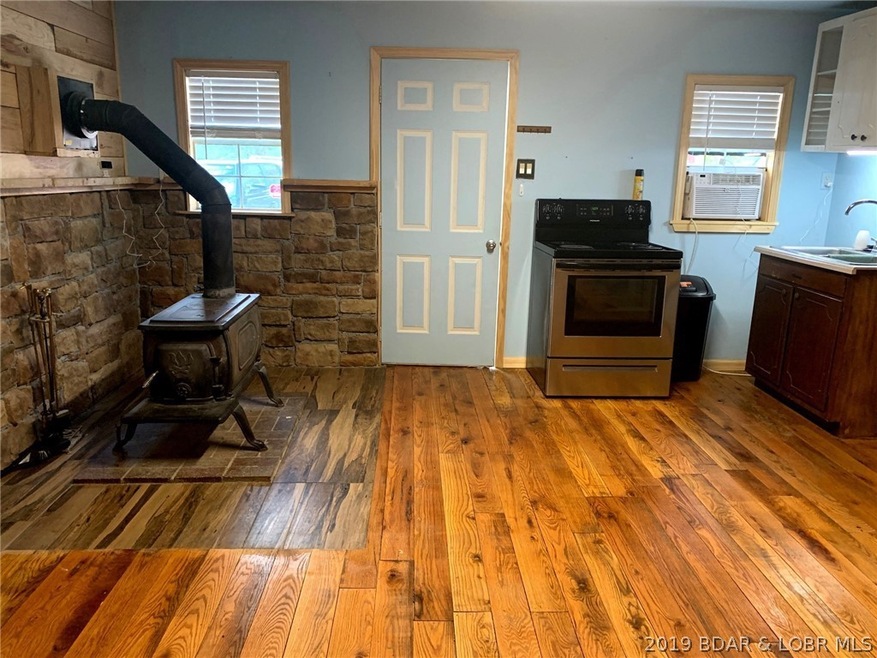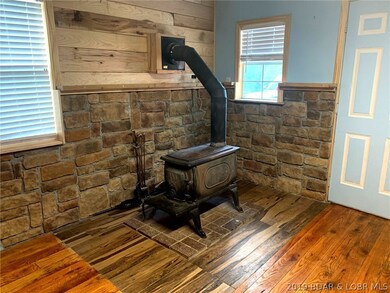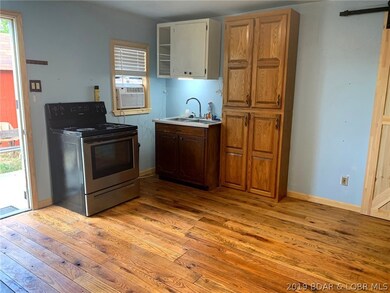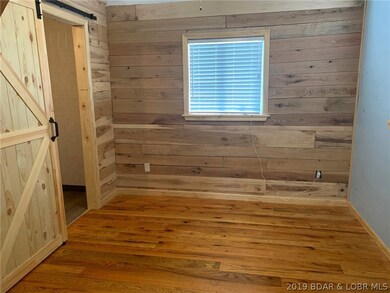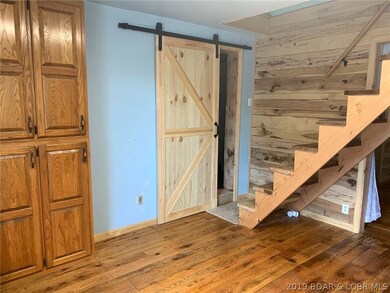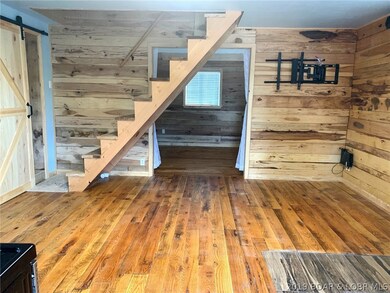
8445 Webb Rd Versailles, MO 65084
Highlights
- RV Hookup
- Wood Burning Stove
- Wood Flooring
- 5.67 Acre Lot
- Wooded Lot
- Window Unit Cooling System
About This Home
As of February 2020Cute as a Button....Fully Updated 2 bedroom (no closets in bedrooms), 1 bath cabin with an eat in kitchen with a rustic feel, Cozy Living room with wood burning stove, Hickory wood walls and oak plank flooring, Sliding barn doors into the bathroom & utility room area, bathroom w/walk in shower & hookup for full size laundry! Many Recent Updates... this is one cute house! The property features a private well, septic and RV Hook Up, gentle top, New circular gravel driveway, large storage sheds (two 12x24), ponds, chicken coop..... a very pretty setting. Home Has been wired for high speed internet and cable too! Has easy access to a county maintained gravel road and only 1 mile from a state maintained paved road! No restrictions or building codes!! Perfect for hunting, relaxing or just getting away to your own private retreat. Located Minutes from the beautiful Lake of the Ozarks!
Last Agent to Sell the Property
NextHome Lake Living License #2000168095 Listed on: 08/29/2019

Home Details
Home Type
- Single Family
Est. Annual Taxes
- $187
Year Built
- Built in 2015 | Remodeled
Lot Details
- 5.67 Acre Lot
- Level Lot
- Open Lot
- Wooded Lot
- Garden
Home Design
- Pillar, Post or Pier Foundation
- Shingle Roof
- Architectural Shingle Roof
- Wood Siding
Interior Spaces
- 700 Sq Ft Home
- 2-Story Property
- Ceiling Fan
- Wood Burning Stove
- Wood Burning Fireplace
- Wood Flooring
Kitchen
- Stove
- Range
Bedrooms and Bathrooms
- 2 Bedrooms
- 1 Full Bathroom
- Walk-in Shower
Laundry
- Dryer
- Washer
Parking
- Gravel Driveway
- Open Parking
- RV Hookup
Outdoor Features
- Patio
- Shed
Utilities
- Window Unit Cooling System
- Heating Available
- Private Water Source
- Well
- Septic Tank
- High Speed Internet
- Phone Available
Additional Features
- Low Threshold Shower
- Outside City Limits
Listing and Financial Details
- Exclusions: personal items
- Assessor Parcel Number 165016000001007000
Ownership History
Purchase Details
Similar Homes in Versailles, MO
Home Values in the Area
Average Home Value in this Area
Purchase History
| Date | Type | Sale Price | Title Company |
|---|---|---|---|
| Corporate Deed | -- | -- |
Property History
| Date | Event | Price | Change | Sq Ft Price |
|---|---|---|---|---|
| 02/10/2020 02/10/20 | Sold | -- | -- | -- |
| 01/11/2020 01/11/20 | Pending | -- | -- | -- |
| 09/01/2019 09/01/19 | For Sale | $79,500 | +76.7% | $114 / Sq Ft |
| 09/24/2018 09/24/18 | Sold | -- | -- | -- |
| 08/25/2018 08/25/18 | Pending | -- | -- | -- |
| 07/19/2018 07/19/18 | For Sale | $45,000 | +28.6% | $108 / Sq Ft |
| 09/29/2016 09/29/16 | Sold | -- | -- | -- |
| 08/30/2016 08/30/16 | Pending | -- | -- | -- |
| 07/06/2016 07/06/16 | For Sale | $35,000 | -- | $88 / Sq Ft |
Tax History Compared to Growth
Tax History
| Year | Tax Paid | Tax Assessment Tax Assessment Total Assessment is a certain percentage of the fair market value that is determined by local assessors to be the total taxable value of land and additions on the property. | Land | Improvement |
|---|---|---|---|---|
| 2025 | $186 | $4,240 | $1,862 | $2,378 |
| 2023 | $188 | $3,780 | $1,634 | $2,146 |
| 2022 | $187 | $3,780 | $0 | $0 |
| 2021 | $188 | $3,780 | $0 | $0 |
| 2020 | $182 | $3,630 | $0 | $0 |
| 2019 | $182 | $3,630 | $0 | $0 |
| 2018 | $187 | $3,630 | $0 | $0 |
| 2017 | $117 | $2,320 | $0 | $0 |
| 2016 | $88 | $1,770 | $0 | $0 |
| 2015 | $257 | $1,630 | $0 | $0 |
| 2013 | $257 | $1,630 | $0 | $0 |
Agents Affiliated with this Home
-

Seller's Agent in 2020
Menda Gilbert
NextHome Lake Living
(573) 434-0355
7 in this area
298 Total Sales
-
B
Seller Co-Listing Agent in 2020
Bobbi Bash
NextHome Lake Living
(573) 365-2622
40 Total Sales
-

Buyer's Agent in 2020
Billy Boulden
Weichert, Realtors® - Laurie Realty
(573) 280-8898
6 in this area
77 Total Sales
-
D
Seller's Agent in 2018
DIANNE CONNER (DR)
Conner Realty LLC
(573) 378-7862
5 in this area
32 Total Sales
Map
Source: Bagnell Dam Association of REALTORS®
MLS Number: 3519290
APN: 165016000001007000
- 25440 Ed's Turn Rd
- TBD Peter Pan Dr
- 5492 Black Elk Ln
- 6847 Dixie Rd
- 135 Hwy 135
- 0 Little Buffalo Rd
- 0 Prairie Hollow Rd
- 24345 Highway J
- 11188 Forest Dr
- 6560 Vista View
- 28511 Cody Rd
- 28000 Ivy Bend Rd
- Lot E Missouri 135
- Lot D Missouri 135
- 24261 Missouri 5
- 0 Missouri 135
- 80 +/- Acres Proctor Rd
- 10.4 ac State Highway T
- 23275 Little Buffalo Rd
- TBD Shadey Rd
