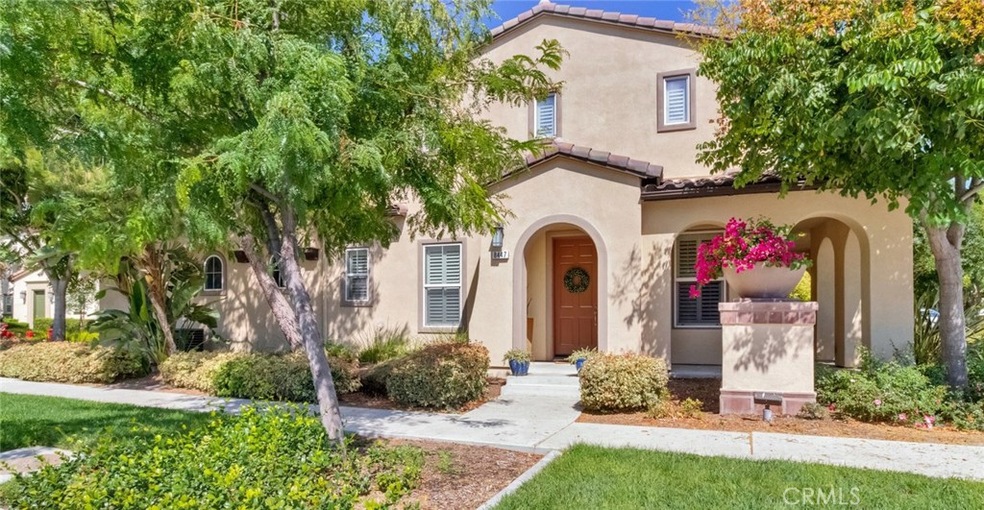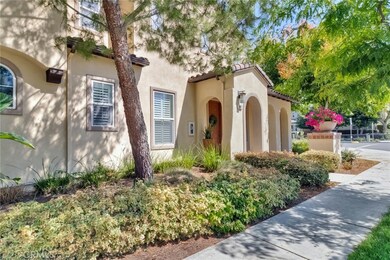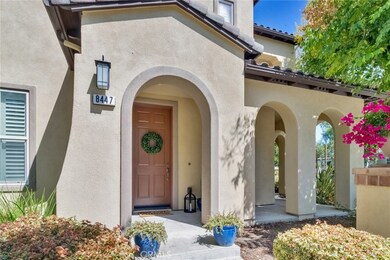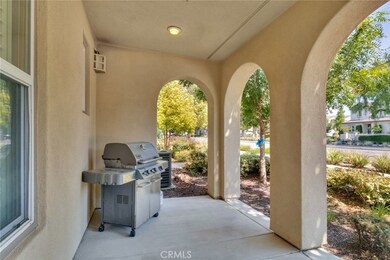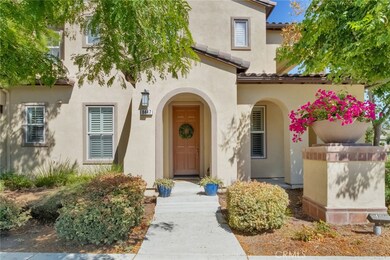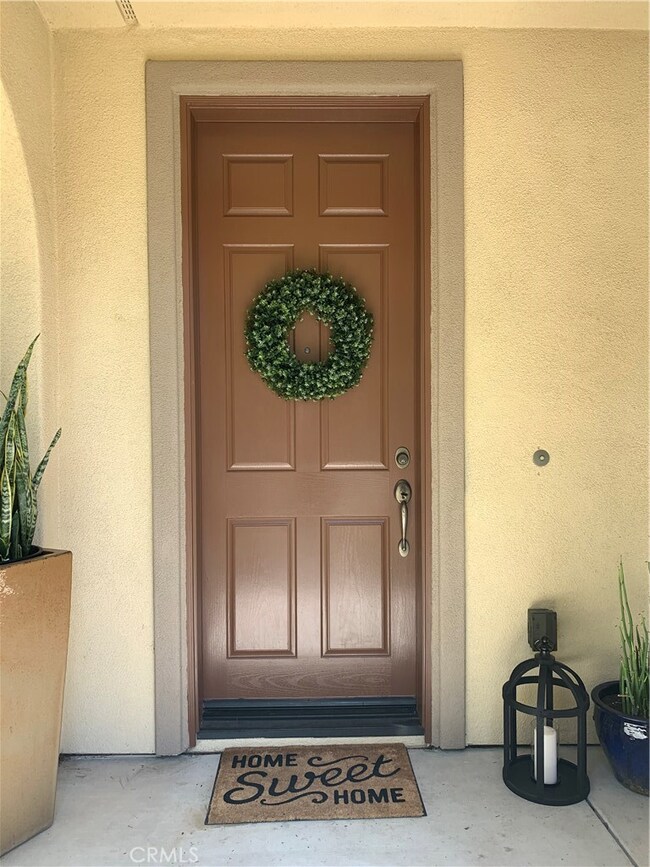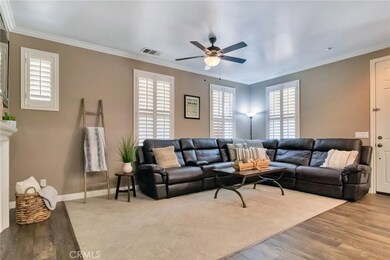
8447 E Preserve Loop Chino, CA 91708
The Preserve NeighborhoodHighlights
- Fitness Center
- Lap Pool
- Primary Bedroom Suite
- Cal Aero Preserve Academy Rated A-
- No Units Above
- 4-minute walk to Hidden Hollow Park
About This Home
As of November 2020DREAMING OF A NEW HOME FOR THE HOLIDAYS? This gorgeous, modern, turn-key Preserve of Chino home is everything you've been looking for! This 3 bedroom, 2.5 bath home features 1,666 square feet of open concept living space. Downstairs boasts a grand living area with beautiful flooring, plantation shutters, a fireplace, large kitchen with granite countertops, stainless appliances, a huge entertainers island, a built in buffet in the open dining area, a half bath, lots of closet space, & direct garage access. The garage has finished painted walls & epoxy flooring. Upstairs you will fall in love with the oversized Master Bedroom with a retreat! Step out onto your great big relaxing Master patio for breakfast on the balcony! The Master has a large bathroom with granite counters, double sinks, a soaker tub, shower, & separate toilet room. You'll also love the size of the walk in closet. The upstairs hall features a built in home office area & storage cabinets. The indoor laundry room is so convenient. Two additional bedrooms & a full bathroom with a shower in tub complete the 2nd story. This home is in the perfect location situated on a large corner lot with a patio, mature landscaping, very close to the Parkhouse movie theater, game room, gourmet kitchen & game and meetings rooms, the community pool & spa, tennis courts, playground, dog park, multiple parks, trails, & Cal Aero Academy. The resort-style amenities in this community are endless!
Last Agent to Sell the Property
ERA North Orange County License #02015613 Listed on: 07/28/2020
Property Details
Home Type
- Condominium
Est. Annual Taxes
- $7,676
Year Built
- Built in 2010
Lot Details
- No Units Above
- End Unit
- 1 Common Wall
- Landscaped
- Rectangular Lot
- Level Lot
- Front Yard Sprinklers
- Density is up to 1 Unit/Acre
HOA Fees
- $384 Monthly HOA Fees
Parking
- 2 Car Direct Access Garage
- Public Parking
- On-Street Parking
Home Design
- Tile Roof
- Pre-Cast Concrete Construction
- Asphalt
- Stucco
Interior Spaces
- 1,666 Sq Ft Home
- 2-Story Property
- Open Floorplan
- Built-In Features
- High Ceiling
- Ceiling Fan
- Recessed Lighting
- Gas Fireplace
- Double Pane Windows
- Awning
- Plantation Shutters
- Blinds
- Panel Doors
- Family Room Off Kitchen
- Living Room with Fireplace
- Neighborhood Views
Kitchen
- Open to Family Room
- Eat-In Kitchen
- Butlers Pantry
- Gas Oven
- Gas Cooktop
- Microwave
- Dishwasher
- Kitchen Island
- Granite Countertops
- Disposal
Flooring
- Wood
- Carpet
- Laminate
- Vinyl
Bedrooms and Bathrooms
- 3 Bedrooms
- Retreat
- All Upper Level Bedrooms
- Primary Bedroom Suite
- Walk-In Closet
- Granite Bathroom Countertops
- Dual Vanity Sinks in Primary Bathroom
- Private Water Closet
- Soaking Tub
- Bathtub with Shower
- Separate Shower
- Exhaust Fan In Bathroom
Laundry
- Laundry Room
- Laundry on upper level
- Washer Hookup
Home Security
Accessible Home Design
- More Than Two Accessible Exits
- Low Pile Carpeting
Pool
- Lap Pool
- In Ground Pool
- Heated Spa
- In Ground Spa
- Fence Around Pool
Outdoor Features
- Balcony
- Wrap Around Porch
- Open Patio
- Exterior Lighting
- Rain Gutters
Location
- Property is near a clubhouse
- Property is near a park
Schools
- Chino Hills High School
Utilities
- Central Heating and Cooling System
- Phone Available
- Cable TV Available
Listing and Financial Details
- Tax Lot 2
- Tax Tract Number 17616
- Assessor Parcel Number 1055333200000
Community Details
Overview
- 63 Units
- Thetherwind Association, Phone Number (909) 606-7446
- Preserve Master Community Corporation HOA
- Maintained Community
Amenities
- Outdoor Cooking Area
- Community Barbecue Grill
- Picnic Area
- Clubhouse
- Banquet Facilities
- Billiard Room
- Meeting Room
- Card Room
- Recreation Room
Recreation
- Tennis Courts
- Community Playground
- Fitness Center
- Community Pool
- Community Spa
- Park
- Dog Park
Pet Policy
- Pets Allowed
Security
- Carbon Monoxide Detectors
- Fire and Smoke Detector
Ownership History
Purchase Details
Home Financials for this Owner
Home Financials are based on the most recent Mortgage that was taken out on this home.Purchase Details
Home Financials for this Owner
Home Financials are based on the most recent Mortgage that was taken out on this home.Purchase Details
Home Financials for this Owner
Home Financials are based on the most recent Mortgage that was taken out on this home.Purchase Details
Home Financials for this Owner
Home Financials are based on the most recent Mortgage that was taken out on this home.Similar Homes in the area
Home Values in the Area
Average Home Value in this Area
Purchase History
| Date | Type | Sale Price | Title Company |
|---|---|---|---|
| Grant Deed | $455,000 | Wfg National Title | |
| Grant Deed | $399,000 | First American Title Company | |
| Grant Deed | $370,000 | Pacific Coast Title | |
| Grant Deed | $313,000 | Chicago Title Company |
Mortgage History
| Date | Status | Loan Amount | Loan Type |
|---|---|---|---|
| Previous Owner | $318,500 | New Conventional | |
| Previous Owner | $408,576 | VA | |
| Previous Owner | $362,738 | FHA | |
| Previous Owner | $286,334 | FHA |
Property History
| Date | Event | Price | Change | Sq Ft Price |
|---|---|---|---|---|
| 11/20/2020 11/20/20 | Sold | $455,000 | -1.1% | $273 / Sq Ft |
| 10/20/2020 10/20/20 | For Sale | $459,999 | 0.0% | $276 / Sq Ft |
| 08/30/2020 08/30/20 | Pending | -- | -- | -- |
| 08/28/2020 08/28/20 | Price Changed | $459,999 | 0.0% | $276 / Sq Ft |
| 08/28/2020 08/28/20 | For Sale | $459,999 | +2.2% | $276 / Sq Ft |
| 08/04/2020 08/04/20 | Pending | -- | -- | -- |
| 07/28/2020 07/28/20 | For Sale | $449,999 | +12.8% | $270 / Sq Ft |
| 02/14/2018 02/14/18 | Sold | $399,000 | 0.0% | $239 / Sq Ft |
| 01/17/2018 01/17/18 | Pending | -- | -- | -- |
| 12/18/2017 12/18/17 | Price Changed | $399,000 | -2.7% | $239 / Sq Ft |
| 11/17/2017 11/17/17 | For Sale | $410,000 | +10.8% | $246 / Sq Ft |
| 11/16/2016 11/16/16 | Sold | $370,000 | -2.4% | $222 / Sq Ft |
| 10/19/2016 10/19/16 | Pending | -- | -- | -- |
| 09/22/2016 09/22/16 | For Sale | $379,000 | +2.4% | $227 / Sq Ft |
| 09/21/2016 09/21/16 | Off Market | $370,000 | -- | -- |
| 06/27/2016 06/27/16 | For Sale | $379,000 | -- | $227 / Sq Ft |
Tax History Compared to Growth
Tax History
| Year | Tax Paid | Tax Assessment Tax Assessment Total Assessment is a certain percentage of the fair market value that is determined by local assessors to be the total taxable value of land and additions on the property. | Land | Improvement |
|---|---|---|---|---|
| 2025 | $7,676 | $492,507 | $172,378 | $320,129 |
| 2024 | $7,676 | $482,850 | $168,998 | $313,852 |
| 2023 | $7,529 | $473,382 | $165,684 | $307,698 |
| 2022 | $7,497 | $464,100 | $162,435 | $301,665 |
| 2021 | $7,397 | $455,000 | $159,250 | $295,750 |
| 2020 | $7,020 | $415,120 | $145,292 | $269,828 |
| 2019 | $6,939 | $406,980 | $142,443 | $264,537 |
| 2018 | $6,524 | $377,400 | $132,090 | $245,310 |
| 2017 | $6,449 | $370,000 | $129,500 | $240,500 |
| 2016 | $5,953 | $340,945 | $119,330 | $221,615 |
| 2015 | $5,881 | $335,824 | $117,538 | $218,286 |
| 2014 | $5,811 | $329,246 | $115,236 | $214,010 |
Agents Affiliated with this Home
-
R
Seller's Agent in 2020
Regina Dieringer
ERA North Orange County
(714) 267-1713
1 in this area
59 Total Sales
-

Seller Co-Listing Agent in 2020
Steven Yakubovsky
ERA North Orange County
(714) 820-4030
2 in this area
79 Total Sales
-
L
Buyer's Agent in 2020
Lidia Benchat
Century Commercial RE Services
(909) 869-1323
1 in this area
2 Total Sales
-

Seller's Agent in 2018
Aaron Juarez
Cal American Homes
(909) 917-8388
20 in this area
118 Total Sales
Map
Source: California Regional Multiple Listing Service (CRMLS)
MLS Number: PW20150637
APN: 1055-333-20
- 8495 E Preserve Loop
- 8414 Forest Park St
- 8506 Forest Park St
- 8465 Forest Park St
- 8540 Blue Spruce St
- 8441 Explorer St
- 8338 Edgewood St Unit 9
- 8408 Spirit St
- 15941 Bravery Ave
- 8595 Founders Grove St
- 16538 Globetrotter Ave
- 16017 E Preserve Loop
- 16016 Cochise Ct
- 16005 Cochise Ct
- 16004 Alamo Ct
- 8652 Founders Grove St
- 8276 Traveller St
- 16030 Cochise Ct
- 15993 Alamo Ct
- 16001 Alamo Ct
