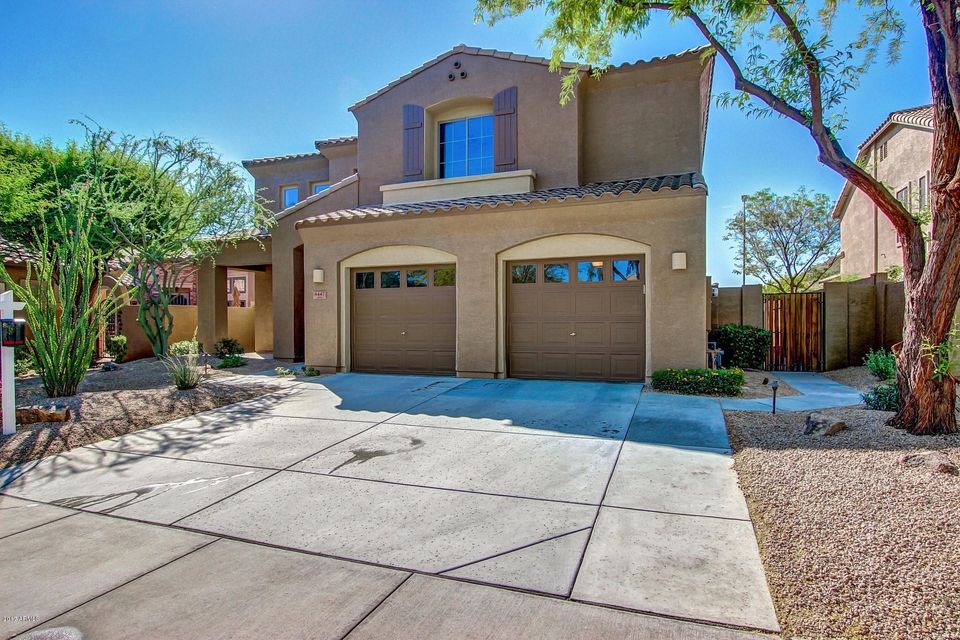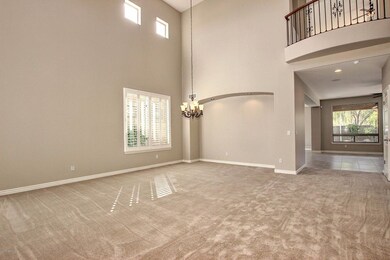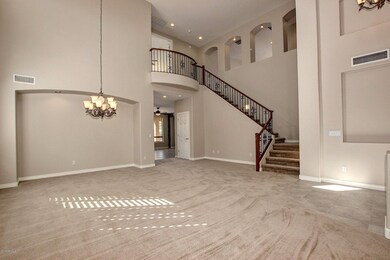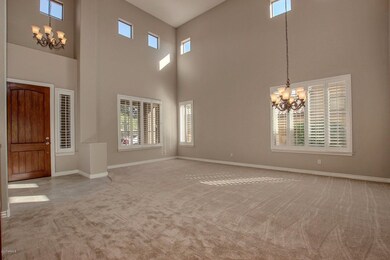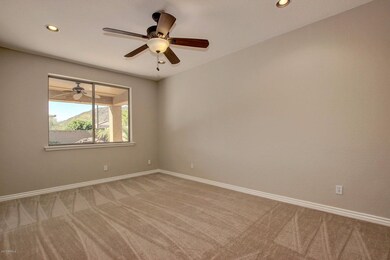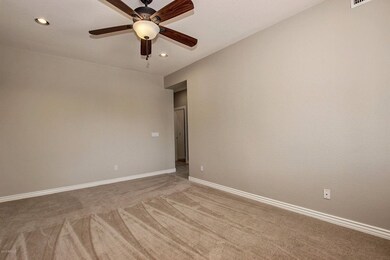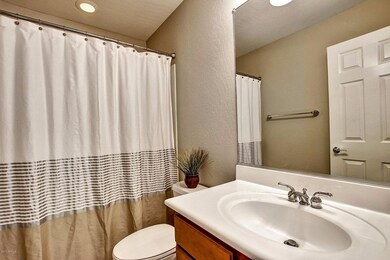
8447 W Tether Trail Peoria, AZ 85383
Mesquite NeighborhoodHighlights
- Play Pool
- Granite Countertops
- Eat-In Kitchen
- West Wing Elementary School Rated A-
- Covered patio or porch
- Double Pane Windows
About This Home
As of June 2017Better than New: Freshly painted neutral colors, new highly upgraded carpet & tile, 4'' baseboards, nice ceiling fan/light combos in most every room this 4 bedroom 3 full bath, office & loft/bonus room has room for everyone! Fabulous layout with bedrooms, loft & laundry upstairs,Spacious Living & Dining Room with high ceilings, plantation shutters,Open & Bright Kitchen with granite counter tops, full granite backsplash, blk double ovens, built in microwave, electric cook top, upgraded cabinetry w/crown molding, pantry, lge kitchen Island & eat in area with bay windows overlooking spectacular South backing yard: heated, play pool w/water feature, manicured yard & large covered patio. Family room open to kitchen has rock wall/gas fireplace, den & full bath downstairs.
3 car tandem garage
Last Agent to Sell the Property
Jolyn Slattery
Jonovich and Associates Realty License #SA111624000 Listed on: 04/22/2017
Home Details
Home Type
- Single Family
Est. Annual Taxes
- $3,321
Year Built
- Built in 2004
Lot Details
- 7,811 Sq Ft Lot
- Desert faces the front and back of the property
- Partially Fenced Property
- Block Wall Fence
- Front and Back Yard Sprinklers
- Grass Covered Lot
HOA Fees
- $52 Monthly HOA Fees
Parking
- 3 Car Garage
- Tandem Parking
- Garage Door Opener
Home Design
- Wood Frame Construction
- Tile Roof
- Stucco
Interior Spaces
- 3,187 Sq Ft Home
- 2-Story Property
- Ceiling height of 9 feet or more
- Ceiling Fan
- Gas Fireplace
- Double Pane Windows
- Family Room with Fireplace
Kitchen
- Eat-In Kitchen
- Breakfast Bar
- Built-In Microwave
- Kitchen Island
- Granite Countertops
Flooring
- Carpet
- Tile
Bedrooms and Bathrooms
- 4 Bedrooms
- Primary Bathroom is a Full Bathroom
- 3 Bathrooms
- Dual Vanity Sinks in Primary Bathroom
- Bathtub With Separate Shower Stall
Outdoor Features
- Play Pool
- Covered patio or porch
Schools
- West Wing Elementary School
- Westwind Elementary Middle School
- Sandra Day O'connor High School
Utilities
- Refrigerated Cooling System
- Heating System Uses Natural Gas
- High Speed Internet
- Cable TV Available
Community Details
- Association fees include ground maintenance
- Westwing Association, Phone Number (623) 376-6481
- Built by Beazer Homes
- Westwing Mountain Parcel 8 Subdivision
Listing and Financial Details
- Tax Lot 38
- Assessor Parcel Number 201-06-795
Ownership History
Purchase Details
Home Financials for this Owner
Home Financials are based on the most recent Mortgage that was taken out on this home.Purchase Details
Home Financials for this Owner
Home Financials are based on the most recent Mortgage that was taken out on this home.Purchase Details
Home Financials for this Owner
Home Financials are based on the most recent Mortgage that was taken out on this home.Purchase Details
Home Financials for this Owner
Home Financials are based on the most recent Mortgage that was taken out on this home.Purchase Details
Home Financials for this Owner
Home Financials are based on the most recent Mortgage that was taken out on this home.Purchase Details
Home Financials for this Owner
Home Financials are based on the most recent Mortgage that was taken out on this home.Similar Homes in Peoria, AZ
Home Values in the Area
Average Home Value in this Area
Purchase History
| Date | Type | Sale Price | Title Company |
|---|---|---|---|
| Warranty Deed | $395,000 | Title Alliance Professionals | |
| Warranty Deed | $384,900 | Title Alliance Professional | |
| Interfamily Deed Transfer | -- | Accommodation | |
| Interfamily Deed Transfer | -- | Grand Canyon Title Agency In | |
| Warranty Deed | $272,000 | Security Title Agency | |
| Special Warranty Deed | $322,768 | Lawyers Title Of Arizona Inc | |
| Special Warranty Deed | -- | Lawyers Title Of Arizona Inc | |
| Cash Sale Deed | $292,990 | -- |
Mortgage History
| Date | Status | Loan Amount | Loan Type |
|---|---|---|---|
| Open | $139,000 | New Conventional | |
| Closed | $109,905 | New Conventional | |
| Open | $470,000 | New Conventional | |
| Closed | $370,000 | New Conventional | |
| Closed | $369,550 | New Conventional | |
| Closed | $375,250 | New Conventional | |
| Previous Owner | $284,900 | New Conventional | |
| Previous Owner | $243,450 | New Conventional | |
| Previous Owner | $244,800 | New Conventional | |
| Previous Owner | $55,000 | Stand Alone Second | |
| Previous Owner | $28,000 | Stand Alone Second | |
| Previous Owner | $340,000 | Unknown | |
| Previous Owner | $29,268 | Stand Alone Second | |
| Previous Owner | $306,629 | New Conventional |
Property History
| Date | Event | Price | Change | Sq Ft Price |
|---|---|---|---|---|
| 08/01/2025 08/01/25 | For Sale | $749,999 | 0.0% | $235 / Sq Ft |
| 07/31/2025 07/31/25 | Off Market | $749,999 | -- | -- |
| 06/04/2025 06/04/25 | For Sale | $749,999 | +94.9% | $235 / Sq Ft |
| 06/19/2017 06/19/17 | Sold | $384,900 | 0.0% | $121 / Sq Ft |
| 05/13/2017 05/13/17 | Pending | -- | -- | -- |
| 04/22/2017 04/22/17 | For Sale | $384,900 | -- | $121 / Sq Ft |
Tax History Compared to Growth
Tax History
| Year | Tax Paid | Tax Assessment Tax Assessment Total Assessment is a certain percentage of the fair market value that is determined by local assessors to be the total taxable value of land and additions on the property. | Land | Improvement |
|---|---|---|---|---|
| 2025 | $2,895 | $41,729 | -- | -- |
| 2024 | $3,336 | $39,742 | -- | -- |
| 2023 | $3,336 | $52,280 | $10,450 | $41,830 |
| 2022 | $3,201 | $39,670 | $7,930 | $31,740 |
| 2021 | $3,343 | $37,150 | $7,430 | $29,720 |
| 2020 | $3,288 | $34,860 | $6,970 | $27,890 |
| 2019 | $3,191 | $33,470 | $6,690 | $26,780 |
| 2018 | $3,071 | $33,580 | $6,710 | $26,870 |
| 2017 | $2,965 | $31,970 | $6,390 | $25,580 |
| 2016 | $3,298 | $30,260 | $6,050 | $24,210 |
| 2015 | $3,056 | $30,200 | $6,040 | $24,160 |
Agents Affiliated with this Home
-

Seller's Agent in 2025
Janelle Pittman
My Home Group
(623) 628-9903
1 in this area
56 Total Sales
-
D
Seller Co-Listing Agent in 2025
Devin Perrin
My Home Group
(480) 685-2760
1 in this area
55 Total Sales
-
J
Seller's Agent in 2017
Jolyn Slattery
Jonovich and Associates Realty
-

Buyer's Agent in 2017
James Kuttner
RE/MAX
(623) 680-2081
4 in this area
106 Total Sales
Map
Source: Arizona Regional Multiple Listing Service (ARMLS)
MLS Number: 5594633
APN: 201-06-795
- 8367 W Lariat Ln
- 26449 N 84th Dr
- 7842 W Tether Trail
- 7854 W Tether Trail
- 8543 W Andrea Dr
- 26015 N 85th Dr
- 8340 W Staghorn Rd
- 26036 N 85th Dr
- 25995 N 85th Dr
- 8630 W Briles Rd
- 25943 N 84th Dr
- 8498 W Maya Dr
- 8657 W Rowel Rd
- 8489 W El Cortez Place Unit 1
- 26885 N 87th Dr
- 8438 W Bajada Rd
- 8450 W Quail Track Dr
- 8374 W Rosewood Ln
- 26703 N 90th Dr
- 26844 N 89th Dr
