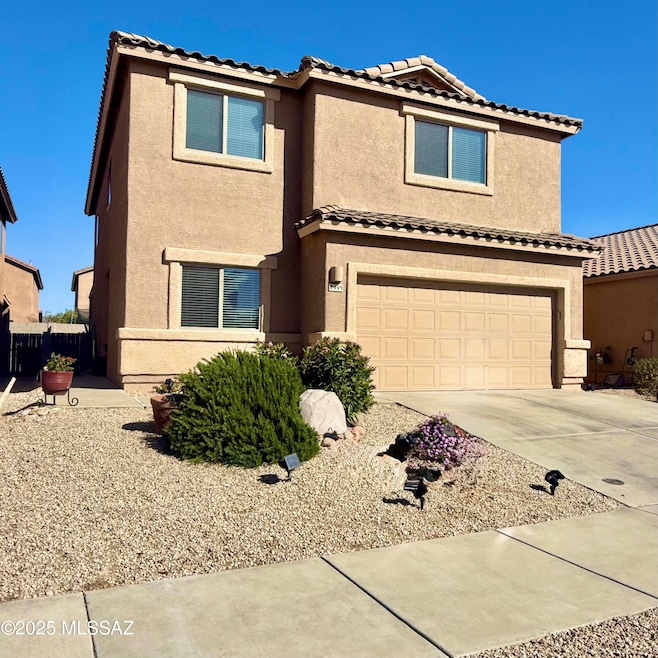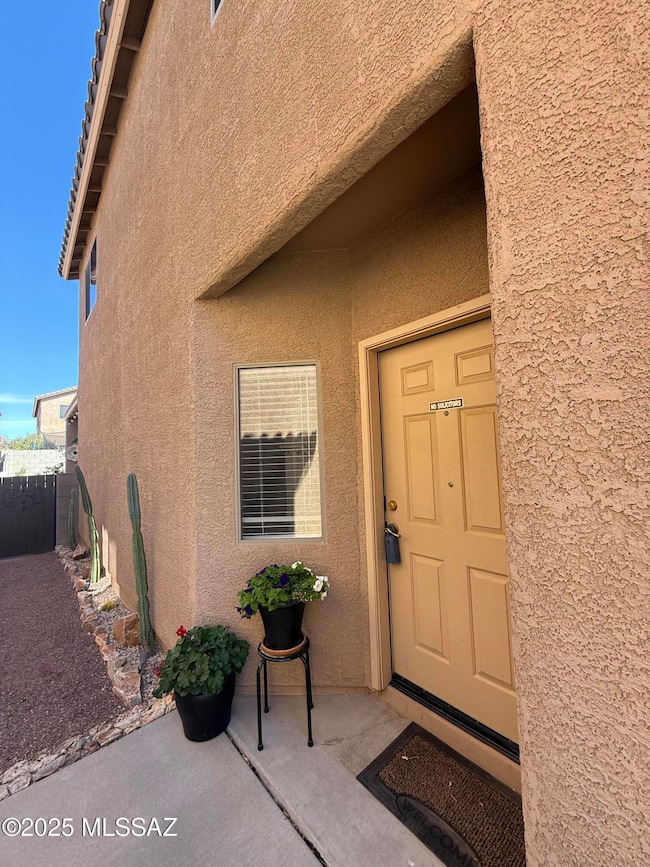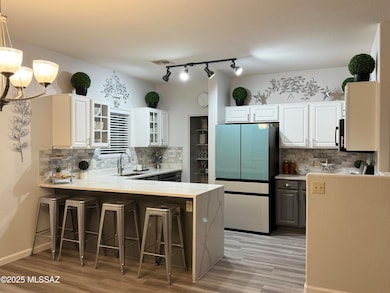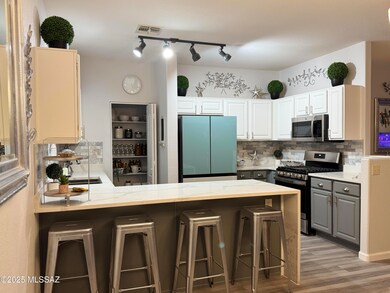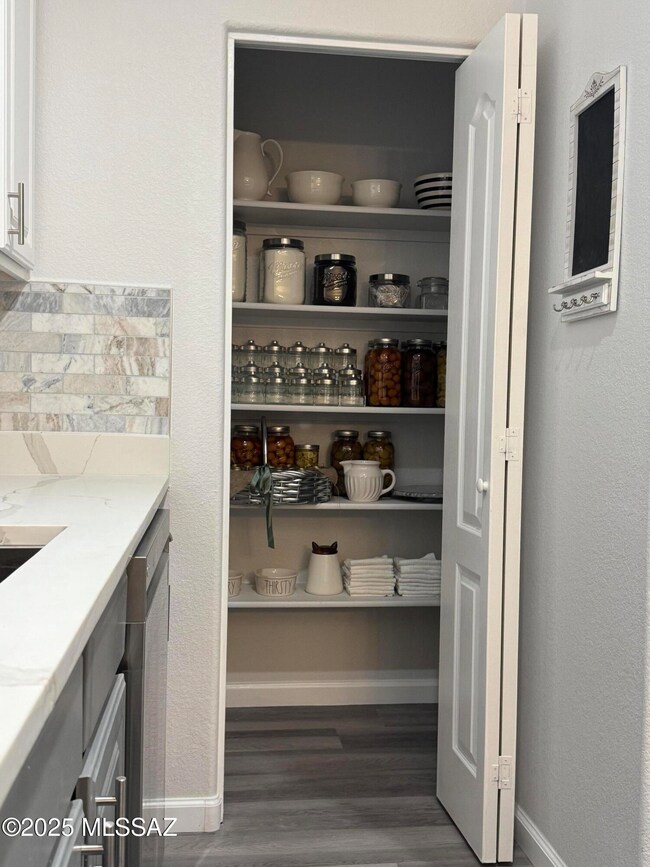8449 S Gupta Dr Tucson, AZ 85747
Rita Ranch NeighborhoodEstimated payment $2,364/month
Highlights
- Greenhouse
- Contemporary Architecture
- Loft
- Cottonwood Elementary School Rated A
- Secondary bathroom tub or shower combo
- Great Room
About This Home
New Lower Price! Turnkey, immaculate & move in ready! Stunning, like new, 4 BR with extra office/den, oversized loft, 2.5 BA, 2 car garage home! Located in award winning Vail School District. Come and see this meticulously upgraded home featuring a newly updated kitchen with beautiful quartz countertops & surrounds, new wood laminate floors on lower level, new carpet upstairs & newly added shower doors to primary bedroom. Fully landscaped front and backyard oasis with new irrigation drip system & a lovely greenhouse! 2 car garage with newly finished drywall & plenty of storage space! Short walk to community park, swimming pool, playground & dog park. Easy access to I-10, shopping, schools & much more! Freshly painted interior & move in ready! Why wait to build, just move right in
Home Details
Home Type
- Single Family
Est. Annual Taxes
- $3,005
Year Built
- Built in 2007
Lot Details
- 4,269 Sq Ft Lot
- Desert faces the front of the property
- West Facing Home
- East or West Exposure
- Block Wall Fence
- Shrub
- Drip System Landscaping
- Landscaped with Trees
- Property is zoned Tucson - R1
HOA Fees
- $39 Monthly HOA Fees
Parking
- Garage
- Garage Door Opener
- Driveway
Home Design
- Contemporary Architecture
- Frame Construction
- Tile Roof
- Frame With Stucco
Interior Spaces
- 2,199 Sq Ft Home
- 2-Story Property
- Ceiling Fan
- Double Pane Windows
- Window Treatments
- Great Room
- Family Room Off Kitchen
- Dining Area
- Home Office
- Loft
- Workshop
- Storage Room
- Property Views
Kitchen
- Walk-In Pantry
- Gas Oven
- Plumbed For Gas In Kitchen
- Gas Range
- Recirculated Exhaust Fan
- Microwave
- ENERGY STAR Qualified Dishwasher
- Stainless Steel Appliances
- ENERGY STAR Range
- ENERGY STAR Cooktop
- Quartz Countertops
- Disposal
Flooring
- Carpet
- Laminate
- Ceramic Tile
Bedrooms and Bathrooms
- 4 Bedrooms
- Walk-In Closet
- Powder Room
- Secondary bathroom tub or shower combo
- Primary Bathroom includes a Walk-In Shower
- Low Flow Shower
- Exhaust Fan In Bathroom
Laundry
- Laundry closet
- Gas Dryer Hookup
Home Security
- Alarm System
- Carbon Monoxide Detectors
- Fire and Smoke Detector
Outdoor Features
- Covered Patio or Porch
- Greenhouse
- Outdoor Grill
Schools
- Cotton Wood Elementary School
- Rincon Vista Middle School
- Vail Dist Opt High School
Utilities
- Forced Air Heating and Cooling System
- Heating System Uses Natural Gas
- Natural Gas Water Heater
- Cable TV Available
Listing and Financial Details
- $29,024 per year additional tax assessments
Community Details
Overview
- $175 HOA Transfer Fee
- Mission Management Association
- Rita Ranch Community
- On-Site Maintenance
- Maintained Community
- The community has rules related to covenants, conditions, and restrictions, deed restrictions
Recreation
- Community Basketball Court
- Community Pool
- Park
Map
Home Values in the Area
Average Home Value in this Area
Tax History
| Year | Tax Paid | Tax Assessment Tax Assessment Total Assessment is a certain percentage of the fair market value that is determined by local assessors to be the total taxable value of land and additions on the property. | Land | Improvement |
|---|---|---|---|---|
| 2025 | $3,149 | $22,541 | -- | -- |
| 2024 | $3,005 | $21,467 | -- | -- |
| 2023 | $2,886 | $20,445 | $0 | $0 |
| 2022 | $2,886 | $19,471 | $0 | $0 |
| 2021 | $2,890 | $17,661 | $0 | $0 |
| 2020 | $2,798 | $17,661 | $0 | $0 |
| 2019 | $2,772 | $18,416 | $0 | $0 |
| 2018 | $2,621 | $15,256 | $0 | $0 |
| 2017 | $2,561 | $15,256 | $0 | $0 |
| 2016 | $2,412 | $14,530 | $0 | $0 |
| 2015 | $2,303 | $13,838 | $0 | $0 |
Property History
| Date | Event | Price | List to Sale | Price per Sq Ft |
|---|---|---|---|---|
| 09/21/2025 09/21/25 | Price Changed | $395,000 | -1.2% | $180 / Sq Ft |
| 07/01/2025 07/01/25 | Price Changed | $399,900 | -3.6% | $182 / Sq Ft |
| 05/02/2025 05/02/25 | Price Changed | $414,900 | -1.2% | $189 / Sq Ft |
| 01/31/2025 01/31/25 | For Sale | $419,900 | -- | $191 / Sq Ft |
Purchase History
| Date | Type | Sale Price | Title Company |
|---|---|---|---|
| Warranty Deed | $220,880 | Tfati | |
| Warranty Deed | -- | Tfati | |
| Warranty Deed | $220,880 | Tfati |
Mortgage History
| Date | Status | Loan Amount | Loan Type |
|---|---|---|---|
| Open | $154,616 | New Conventional | |
| Closed | $154,616 | New Conventional |
Source: MLS of Southern Arizona
MLS Number: 22502984
APN: 141-33-0920
- 8373 S Egyptian Dr
- 8453 S Hunnic Dr
- 10575 E Ottoman Dr
- 8289 S Bainbridge Rd
- 10256 E Calle Estrella Fugaz
- 10251 E Paseo Juan Tabo
- 8801 S Desert Rainbow Dr
- 10120 E Paseo San Ardo
- 8157 S Sunny Sky Place
- 10061 E Paseo San Rosendo
- 8313 S Via Del Palacio
- 10145 E Desert Paradise Place
- 10046 E Paseo San Rosendo
- 10163 E Sunset Meadow Place
- 10235 E Rainbow Meadow Dr
- 10016 E Paseo San Ardo
- 10018 E Paseo de La Masada
- 10008 E Arizona Sunset Dr
- 8062 S Teaberry Ave
- 7631 S Laurel Willow Dr
- 8461 S Hunnic Dr
- 8445 S Burien Rd
- 10427 E Rita Ranch Crossing Cir
- 10381 E Roywood Way
- 8619 S Desert Dove Dr
- 8628 S Desert Dove Dr
- 10186 E Desert Paradise Place
- 8149 S Sunny River Place
- 8114 S Sunny Sky Place
- 10029 E Warm Sunny Place
- 9940 E Paseo San Bruno
- 9915 E Paseo Juan Tabo
- 10582 E Geyer Willow Rd
- 7438 S Pacific Willow Dr
- 9585 E Paseo Juan Tabo
- 9585 E Ashford Dr
- 9578 S Trapper Ridge Dr
- 9700 Harkes Dr
- 9660 Harkes Dr
- 9596 Harkes Dr
