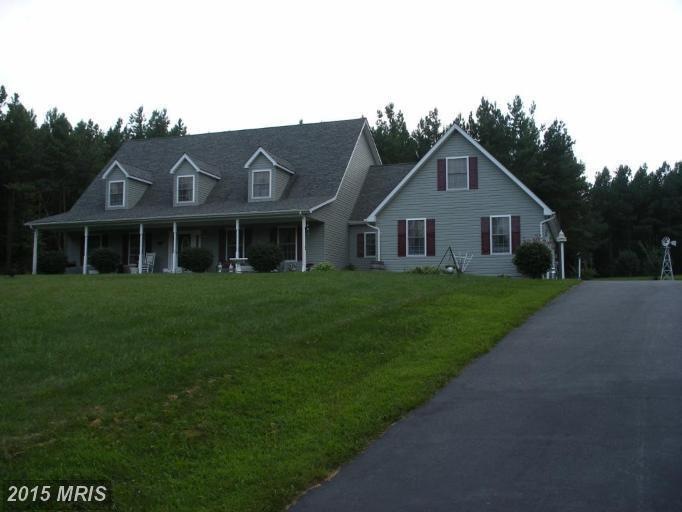
845 Back Mountain Rd Winchester, VA 22602
Highlights
- 15.81 Acre Lot
- Wood Burning Stove
- 1 Fireplace
- Cape Cod Architecture
- Attic
- No HOA
About This Home
As of November 2018Sold comp only
Last Agent to Sell the Property
Bob McIntire
Long & Foster/Webber & Associates Listed on: 12/31/2014

Last Buyer's Agent
Bob McIntire
Long & Foster/Webber & Associates Listed on: 12/31/2014

Home Details
Home Type
- Single Family
Est. Annual Taxes
- $2,431
Year Built
- Built in 2002
Lot Details
- 15.81 Acre Lot
- Property is zoned RA
Parking
- 2 Car Attached Garage
Home Design
- Cape Cod Architecture
- Vinyl Siding
Interior Spaces
- Property has 2 Levels
- Ceiling Fan
- 1 Fireplace
- Wood Burning Stove
- Dining Area
- Attic Fan
Bedrooms and Bathrooms
- 5 Bedrooms | 1 Main Level Bedroom
- 3 Full Bathrooms
Schools
- Indian Hollow Elementary School
- James Wood High School
Utilities
- Central Air
- Heat Pump System
- Baseboard Heating
- Well
- Electric Water Heater
- Septic Tank
Community Details
- No Home Owners Association
Listing and Financial Details
- Tax Lot 64B
- Assessor Parcel Number 7162
Ownership History
Purchase Details
Home Financials for this Owner
Home Financials are based on the most recent Mortgage that was taken out on this home.Purchase Details
Home Financials for this Owner
Home Financials are based on the most recent Mortgage that was taken out on this home.Similar Homes in Winchester, VA
Home Values in the Area
Average Home Value in this Area
Purchase History
| Date | Type | Sale Price | Title Company |
|---|---|---|---|
| Warranty Deed | $499,000 | -- | |
| Deed | $185,000 | -- |
Mortgage History
| Date | Status | Loan Amount | Loan Type |
|---|---|---|---|
| Open | $396,000 | New Conventional | |
| Closed | $459,000 | New Conventional | |
| Previous Owner | $100,000 | Credit Line Revolving | |
| Previous Owner | $110,000 | No Value Available |
Property History
| Date | Event | Price | Change | Sq Ft Price |
|---|---|---|---|---|
| 11/30/2018 11/30/18 | Sold | $500,000 | -11.5% | $130 / Sq Ft |
| 08/20/2018 08/20/18 | For Sale | $565,000 | +13.2% | $147 / Sq Ft |
| 12/31/2014 12/31/14 | Sold | $499,000 | 0.0% | $130 / Sq Ft |
| 12/31/2014 12/31/14 | Pending | -- | -- | -- |
| 12/31/2014 12/31/14 | For Sale | $499,000 | -- | $130 / Sq Ft |
Tax History Compared to Growth
Tax History
| Year | Tax Paid | Tax Assessment Tax Assessment Total Assessment is a certain percentage of the fair market value that is determined by local assessors to be the total taxable value of land and additions on the property. | Land | Improvement |
|---|---|---|---|---|
| 2025 | $1,568 | $741,500 | $176,900 | $564,600 |
| 2024 | $1,568 | $614,900 | $158,400 | $456,500 |
| 2023 | $3,136 | $614,900 | $158,400 | $456,500 |
| 2022 | $3,182 | $521,600 | $145,000 | $376,600 |
| 2021 | $3,182 | $521,600 | $145,000 | $376,600 |
| 2020 | $2,961 | $485,400 | $145,000 | $340,400 |
| 2019 | $2,961 | $485,400 | $145,000 | $340,400 |
| 2018 | $2,847 | $466,700 | $147,900 | $318,800 |
| 2017 | $2,800 | $466,700 | $147,900 | $318,800 |
| 2016 | $2,597 | $432,900 | $134,700 | $298,200 |
| 2015 | $2,424 | $432,900 | $134,700 | $298,200 |
| 2014 | $1,201 | $415,500 | $134,700 | $280,800 |
Agents Affiliated with this Home
-

Seller's Agent in 2018
Michael Beasley
ERA Valley Realty
(540) 325-2123
39 Total Sales
-
B
Seller's Agent in 2014
Bob McIntire
Long & Foster
Map
Source: Bright MLS
MLS Number: 1002786673
APN: 39A-64B
- 33+ ACRES Quail Run Ln
- 104 Aztec Trail
- 122 Deer Trail
- 109 Arrowhead Trail
- 112 Eagle Trail
- 109 Gilmore Trail
- 181 Oak Dr
- 1793 N Hayfield Rd
- LOT 126 Hawk Trail
- 140 Doe Trail
- 144 Falcon Trail
- Lot 7 Oak
- 155 Hawk Trail
- Lot 12 Doe
- 623 Shawnee Trail
- LOT 85 Mimosa
- LOT 246 Inca Trail
- Lot 232 Inca Trail
- Lot 152 Fire Tower Trail
- 951 Bobcat Trail
