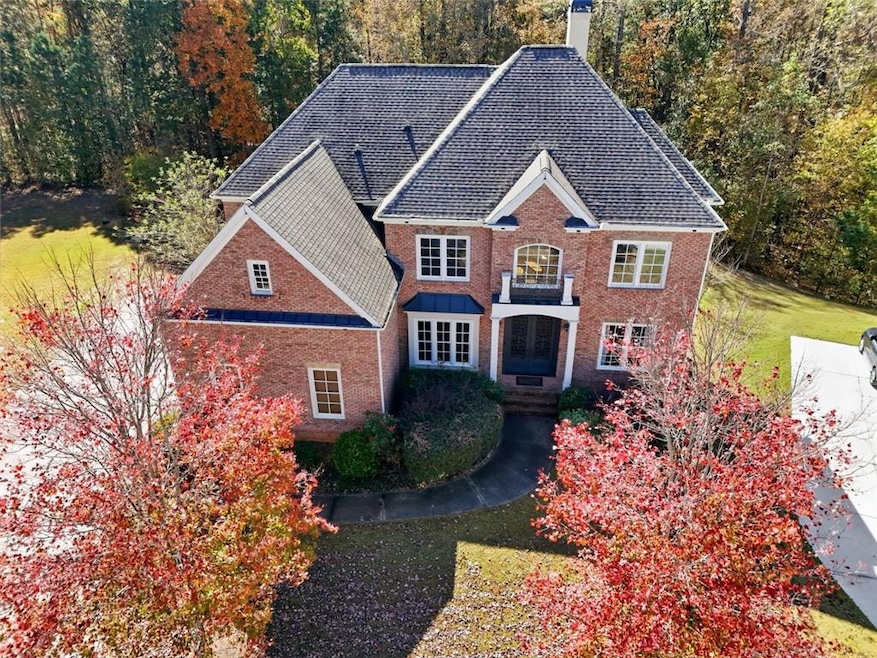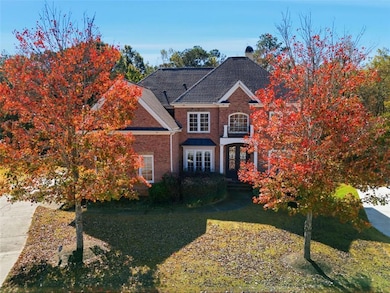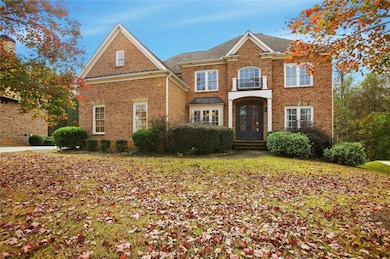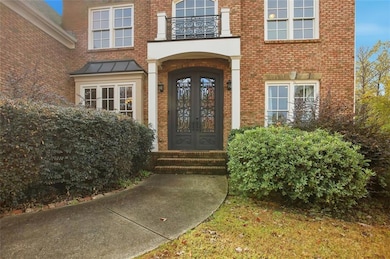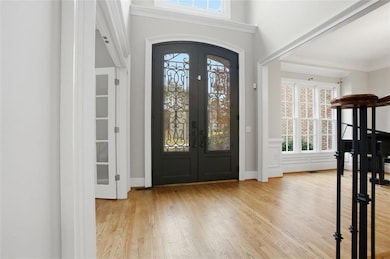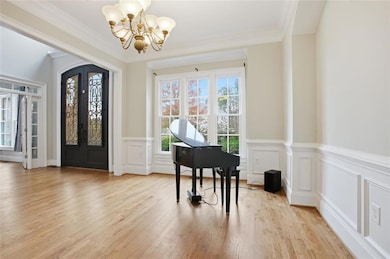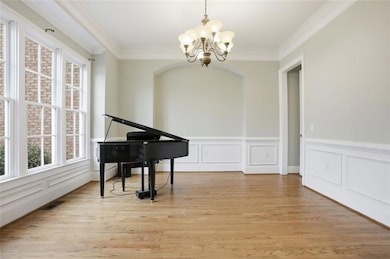845 Botanica Way Fairburn, GA 30213
Highlights
- Media Room
- Sitting Area In Primary Bedroom
- Fireplace in Primary Bedroom
- In Ground Pool
- Dining Room Seats More Than Twelve
- Deck
About This Home
Welcome to your dream home! This beautifully appointed 5-bedroom, 5-bathroom residence offers a perfect blend of comfort and luxury in an ideal location. As you enter, you'll be greeted by a spacious dining room perfect for entertaining guests. The well-designed office space provides a quiet retreat for productivity or remote work. The primary suite is a true oasis, located on the upper level, featuring a stunning walk-in closet that provides ample storage. Each bedroom comes with generous closet space and elegant finishes. Venture downstairs to discover a fully finished basement that transforms this home into a recreation haven. It boasts a gym for your personal fitness needs, a dedicated storage room, and a stylish man cave, perfect for relaxation and entertainment. Plus, there's an additional room that can be used as a studio, ideal for creative pursuits. Step outside to enjoy sunny days by the in-ground pool, complemented by a lovely top deck and patio area perfect for summer gatherings and outdoor dining. **Pets Allowed & Renter's Insurance is Required**
Home Details
Home Type
- Single Family
Est. Annual Taxes
- $2,147
Year Built
- Built in 2007
Lot Details
- 0.51 Acre Lot
- Property fronts a county road
- Landscaped
- Level Lot
- Garden
- Back Yard Fenced and Front Yard
Parking
- 3 Car Attached Garage
- Parking Accessed On Kitchen Level
- Side Facing Garage
- Garage Door Opener
- Driveway Level
Home Design
- Traditional Architecture
- Shingle Roof
- Composition Roof
- Four Sided Brick Exterior Elevation
Interior Spaces
- 3,201 Sq Ft Home
- 2-Story Property
- Furnished
- Bookcases
- Tray Ceiling
- Ceiling height of 10 feet on the main level
- Ceiling Fan
- Gas Log Fireplace
- Two Story Entrance Foyer
- Great Room with Fireplace
- 2 Fireplaces
- Family Room
- Living Room
- Dining Room Seats More Than Twelve
- Breakfast Room
- Formal Dining Room
- Media Room
- Home Office
- Library
- Home Gym
- Neighborhood Views
Kitchen
- Open to Family Room
- Eat-In Kitchen
- Walk-In Pantry
- Double Oven
- Gas Oven
- Gas Cooktop
- Range Hood
- Microwave
- Dishwasher
- Kitchen Island
- Stone Countertops
- Wood Stained Kitchen Cabinets
- Disposal
Flooring
- Wood
- Carpet
- Ceramic Tile
Bedrooms and Bathrooms
- Sitting Area In Primary Bedroom
- Oversized primary bedroom
- Fireplace in Primary Bedroom
- Walk-In Closet
- Dual Vanity Sinks in Primary Bathroom
- Separate Shower in Primary Bathroom
Laundry
- Laundry Room
- Laundry on upper level
Finished Basement
- Basement Fills Entire Space Under The House
- Interior and Exterior Basement Entry
- Finished Basement Bathroom
- Natural lighting in basement
Home Security
- Security System Owned
- Security Gate
- Fire and Smoke Detector
Pool
- In Ground Pool
- Spa
Outdoor Features
- Deck
- Patio
Schools
- Cliftondale Elementary School
- Renaissance Middle School
- Langston Hughes High School
Utilities
- Forced Air Heating and Cooling System
- High Speed Internet
- Cable TV Available
Listing and Financial Details
- 12 Month Lease Term
- $50 Application Fee
Community Details
Overview
- Application Fee Required
- Le Jardin Subdivision
Pet Policy
- Pets Allowed
Map
Source: First Multiple Listing Service (FMLS)
MLS Number: 7676261
APN: 09C-0800-0015-163-9
- Winston Plan at Le Jardin
- Grandview Plan at Le Jardin
- Nichelle Plan at Le Jardin
- 839 Artistry Way
- 889 Artistry Way
- 829 Artistry Way
- 4267 Matisse Ln
- 4251 Matisse Ln Unit 81
- 4251 Matisse Ln
- 4255 Matisse Ln
- 4158 Matisse Ln
- 1059 Concerto Ct
- 1022 Concerto Ct
- 939 Artistry Way
- 942 Artistry Way
- 1002 Concerto Ct
- 4190 Matisse Ln
- 4254 Matisse Ln
- 4186 Matisse Ln
- 4222 Matisse Ln
- 4222 Matisse Ln
- 744 Effendi Place
- 4274 Sir Dixon Dr
- 4427 Alysheba Dr
- 3822 Oakman Place
- 910 Sly Fox Run
- 7337 Appaloosa Cove
- 4627 Marching Ln
- 8286 Middlebrook Dr
- 275 Lawrence Place
- 6792 Foxfire Place
- 7879 Village Pass
- 4060 W Stubbs Rd
- 5549 Village Ridge
- 7549 Absinth Dr
- 6833 Fireside Ln
- 5432 Village Ridge
- 6854 Fireside Ln
- 5892 Village Loop
- 5600 Cedar Pass
