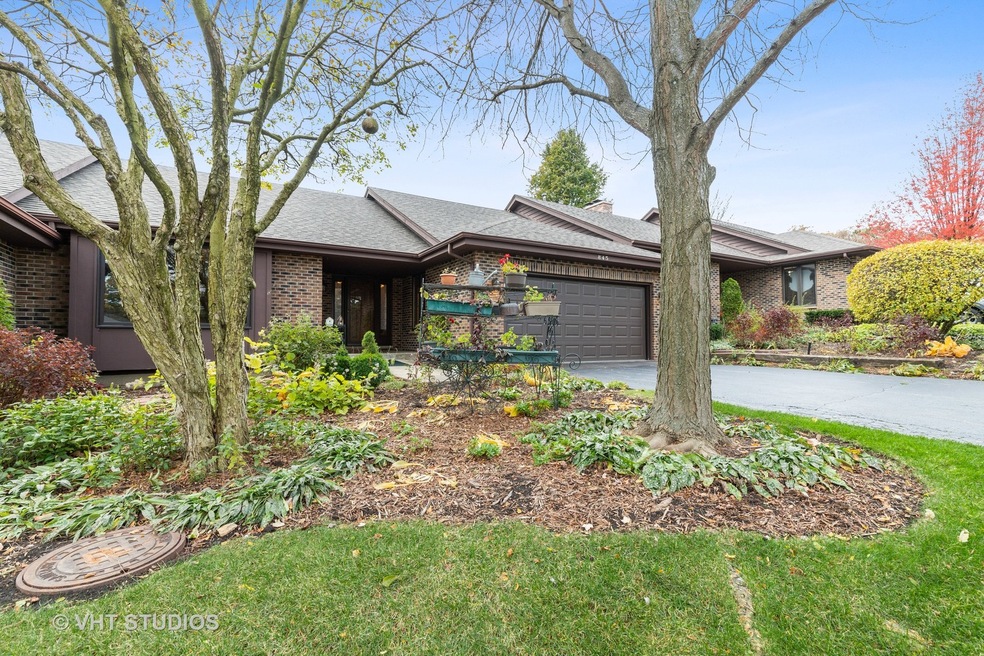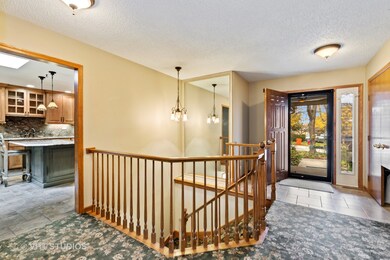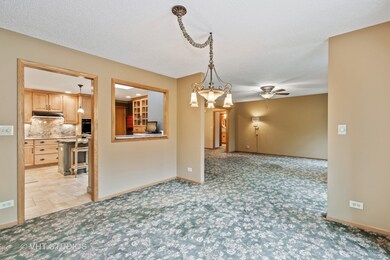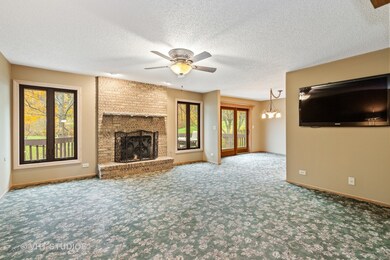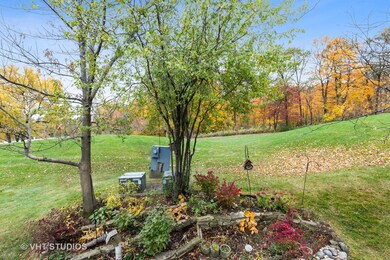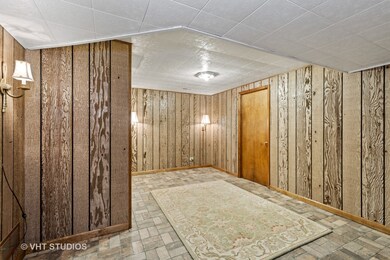
845 Brian Ct Unit 6 Gurnee, IL 60031
Highlights
- Second Kitchen
- Landscaped Professionally
- Property is adjacent to nature preserve
- Woodland Elementary School Rated A-
- Deck
- Wooded Lot
About This Home
As of February 2021Why buy new when you can get this better than new 4 bedroom, 3 bath ranch with a finished walkout basement? It's close to the interstate, Heather Ridge Golf Couse and shopping. The furnace, A/C and water heater were replaced within the last 5 years. It has newer windows and Pella sliding glass doors with built in blinds. The garage door was replaced and the deck was rebuilt with high end composite material. The kitchen has 42 inch custom cabinets, canned lighting, Sub Zero refrigerator, granite counter tops , island and backsplash. Even the attic is finished for additional storage and you can relax and enjoy your new home without worrying about lawn care, snow removal or exterior maintenance. But wait there's more, there's a second fully equipped kitchen and laundry room in the lower level.!
Last Agent to Sell the Property
Baird & Warner License #475122460 Listed on: 10/28/2020

Last Buyer's Agent
Berkshire Hathaway HomeServices Starck Real Estate License #475146509

Property Details
Home Type
- Condominium
Est. Annual Taxes
- $8,764
Year Built
- 1986
Lot Details
- Property is adjacent to nature preserve
- Landscaped Professionally
- Wooded Lot
HOA Fees
- $341 per month
Parking
- Attached Garage
- Garage Transmitter
- Garage Door Opener
- Driveway
- Parking Included in Price
- Garage Is Owned
Home Design
- Brick Exterior Construction
- Slab Foundation
- Asphalt Shingled Roof
- Cedar
Interior Spaces
- Skylights
- Wood Burning Fireplace
- Attached Fireplace Door
- Gas Log Fireplace
Kitchen
- Second Kitchen
- Breakfast Bar
- Oven or Range
- Microwave
- Freezer
- Dishwasher
Bedrooms and Bathrooms
- Main Floor Bedroom
- Primary Bathroom is a Full Bathroom
- Bathroom on Main Level
- Whirlpool Bathtub
- Separate Shower
Finished Basement
- Walk-Out Basement
- Exterior Basement Entry
- Finished Basement Bathroom
Eco-Friendly Details
- North or South Exposure
Outdoor Features
- Deck
- Patio
- Porch
Utilities
- Forced Air Heating and Cooling System
- Heating System Uses Gas
Community Details
- Pets Allowed
Listing and Financial Details
- Homeowner Tax Exemptions
Ownership History
Purchase Details
Purchase Details
Home Financials for this Owner
Home Financials are based on the most recent Mortgage that was taken out on this home.Purchase Details
Purchase Details
Home Financials for this Owner
Home Financials are based on the most recent Mortgage that was taken out on this home.Purchase Details
Similar Homes in Gurnee, IL
Home Values in the Area
Average Home Value in this Area
Purchase History
| Date | Type | Sale Price | Title Company |
|---|---|---|---|
| Warranty Deed | -- | John T Clery Pc | |
| Deed | $295,000 | First American Title | |
| Interfamily Deed Transfer | -- | Attorney | |
| Warranty Deed | $203,000 | Chicago Ttile Insurance Comp | |
| Interfamily Deed Transfer | -- | -- |
Mortgage History
| Date | Status | Loan Amount | Loan Type |
|---|---|---|---|
| Previous Owner | $152,250 | New Conventional |
Property History
| Date | Event | Price | Change | Sq Ft Price |
|---|---|---|---|---|
| 02/11/2021 02/11/21 | Sold | $295,000 | -6.3% | $92 / Sq Ft |
| 01/03/2021 01/03/21 | Pending | -- | -- | -- |
| 12/29/2020 12/29/20 | For Sale | $314,900 | 0.0% | $98 / Sq Ft |
| 11/18/2020 11/18/20 | Pending | -- | -- | -- |
| 10/28/2020 10/28/20 | For Sale | $314,900 | +55.1% | $98 / Sq Ft |
| 07/27/2012 07/27/12 | Sold | $203,000 | -11.7% | $63 / Sq Ft |
| 06/19/2012 06/19/12 | Pending | -- | -- | -- |
| 04/22/2012 04/22/12 | For Sale | $230,000 | +13.3% | $72 / Sq Ft |
| 04/09/2012 04/09/12 | Off Market | $203,000 | -- | -- |
| 02/16/2012 02/16/12 | For Sale | $230,000 | -- | $72 / Sq Ft |
Tax History Compared to Growth
Tax History
| Year | Tax Paid | Tax Assessment Tax Assessment Total Assessment is a certain percentage of the fair market value that is determined by local assessors to be the total taxable value of land and additions on the property. | Land | Improvement |
|---|---|---|---|---|
| 2024 | $8,764 | $113,295 | $12,047 | $101,248 |
| 2023 | $7,947 | $105,186 | $11,185 | $94,001 |
| 2022 | $7,947 | $92,527 | $11,185 | $81,342 |
| 2021 | $7,816 | $88,814 | $10,736 | $78,078 |
| 2020 | $6,811 | $85,522 | $10,472 | $75,050 |
| 2019 | $7,059 | $83,039 | $10,168 | $72,871 |
| 2018 | $7,961 | $94,006 | $4,416 | $89,590 |
| 2017 | $7,875 | $91,312 | $4,289 | $87,023 |
| 2016 | $7,809 | $87,246 | $4,098 | $83,148 |
| 2015 | $7,603 | $82,745 | $3,887 | $78,858 |
| 2014 | $6,016 | $67,146 | $3,835 | $63,311 |
| 2012 | $6,702 | $82,318 | $3,864 | $78,454 |
Agents Affiliated with this Home
-

Seller's Agent in 2021
Ray Millington
Baird Warner
(847) 910-5076
5 in this area
36 Total Sales
-

Buyer's Agent in 2021
Sherri Esenberg
Berkshire Hathaway HomeServices Starck Real Estate
(847) 650-6251
16 in this area
304 Total Sales
-
P
Seller's Agent in 2012
Patricia Petitclair
Map
Source: Midwest Real Estate Data (MRED)
MLS Number: MRD10918705
APN: 07-27-301-009
- 711 Creekside Cir Unit 103
- 741 Colby Ct Unit U42
- 648 White Ct
- 660 Beth Ct
- 758 Sizer Rd Unit U178
- 930 Taylor Dr Unit 310
- 917 Vose Dr Unit 304
- 455 Hickory Haven Dr E
- 920 Vose Dr Unit 612
- 6109 Golfview Dr
- 6121 Brookstone Place
- 6162 Crossland Blvd Unit 3
- 1109 Rebecca Ct
- 716 Darnell Ln
- 6406 Cunningham Ct
- 33430 N Hunt Club Rd
- 1520 Daybreak Dr
- 1551 Daybreak Dr
- 184 Southridge Dr Unit 12
- 6091 Washington St
