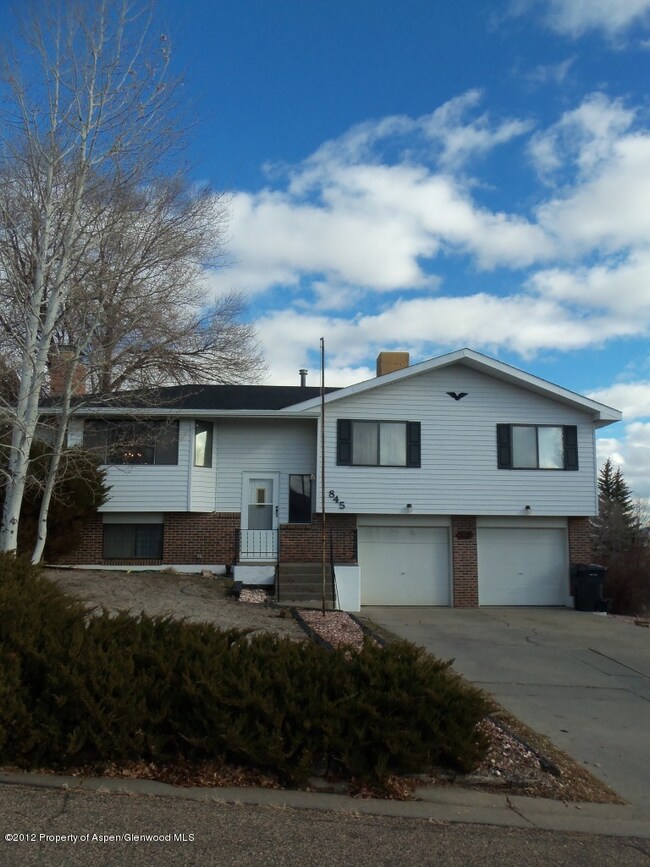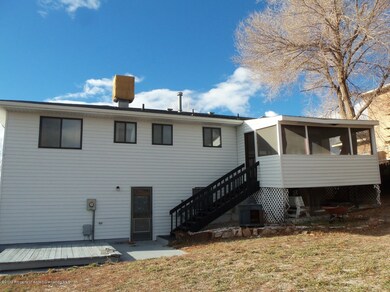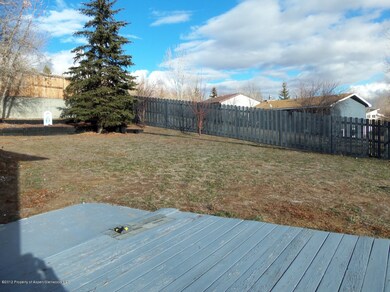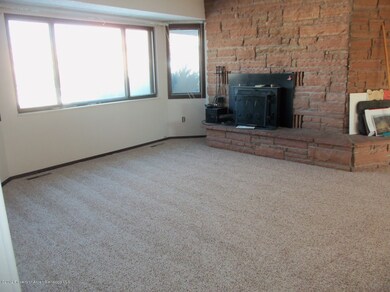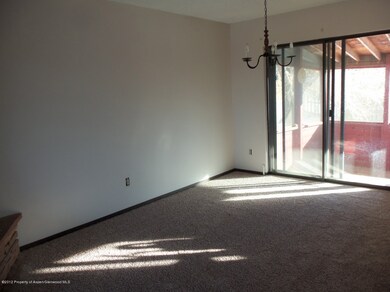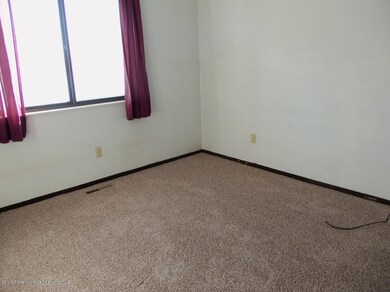
Highlights
- Green Building
- Evaporated cooling system
- Laundry Room
- 11 Fireplaces
- Patio
- Landscaped
About This Home
As of May 2025Excellent location for this home on huge privacy fenced yard! Home has some new carpet and paint, 2 rock fireplaces, one with wood stove insert, family room, office area and 1/2 bath in lower level. Maintenance free siding, landscaping and enclosed back porch that is not included in square footage. Take a look and see what a great value this is!
Last Agent to Sell the Property
Kim Cox
Cornerstone Realty LTD. Brokerage Phone: (970) 824-4455 Listed on: 12/12/2012
Last Buyer's Agent
Vicki Gutierrez
Country Living Realty License #FA100038383
Home Details
Home Type
- Single Family
Est. Annual Taxes
- $1,184
Year Built
- Built in 1977
Lot Details
- West Facing Home
- Fenced
- Landscaped
- Property is in good condition
Parking
- 2 Car Garage
Home Design
- Split Level Home
- Frame Construction
- Composition Roof
- Composition Shingle Roof
- Metal Roof
- Metal Siding
Interior Spaces
- 2-Story Property
- 11 Fireplaces
- Wood Burning Fireplace
- Window Treatments
Kitchen
- Range
- Dishwasher
Bedrooms and Bathrooms
- 3 Bedrooms
Laundry
- Laundry Room
- Dryer
- Washer
Utilities
- Evaporated cooling system
- Forced Air Heating System
- Heating System Uses Natural Gas
Additional Features
- Green Building
- Patio
Community Details
- Property has a Home Owners Association
- Association fees include sewer
- Craig East Subdivision
Listing and Financial Details
- Assessor Parcel Number 065931401041
Ownership History
Purchase Details
Home Financials for this Owner
Home Financials are based on the most recent Mortgage that was taken out on this home.Purchase Details
Home Financials for this Owner
Home Financials are based on the most recent Mortgage that was taken out on this home.Purchase Details
Similar Homes in Craig, CO
Home Values in the Area
Average Home Value in this Area
Purchase History
| Date | Type | Sale Price | Title Company |
|---|---|---|---|
| Special Warranty Deed | $400,000 | None Listed On Document | |
| Warranty Deed | $150,000 | None Available | |
| Interfamily Deed Transfer | $110,000 | None Available |
Mortgage History
| Date | Status | Loan Amount | Loan Type |
|---|---|---|---|
| Open | $400,000 | VA | |
| Previous Owner | $147,578 | FHA | |
| Previous Owner | $152,192 | FHA |
Property History
| Date | Event | Price | Change | Sq Ft Price |
|---|---|---|---|---|
| 05/16/2025 05/16/25 | Sold | $400,000 | -5.9% | $226 / Sq Ft |
| 05/15/2024 05/15/24 | For Sale | $425,000 | +174.2% | $240 / Sq Ft |
| 05/20/2013 05/20/13 | Sold | $155,000 | -8.3% | $88 / Sq Ft |
| 04/18/2013 04/18/13 | Pending | -- | -- | -- |
| 12/12/2012 12/12/12 | For Sale | $169,000 | -- | $96 / Sq Ft |
Tax History Compared to Growth
Tax History
| Year | Tax Paid | Tax Assessment Tax Assessment Total Assessment is a certain percentage of the fair market value that is determined by local assessors to be the total taxable value of land and additions on the property. | Land | Improvement |
|---|---|---|---|---|
| 2024 | $986 | $11,370 | $0 | $0 |
| 2023 | $986 | $11,370 | $1,200 | $10,170 |
| 2022 | $1,039 | $12,330 | $1,650 | $10,680 |
| 2021 | $1,051 | $12,690 | $1,700 | $10,990 |
| 2020 | $1,001 | $12,250 | $1,700 | $10,550 |
| 2019 | $992 | $12,250 | $1,700 | $10,550 |
| 2018 | $929 | $11,420 | $1,710 | $9,710 |
| 2017 | $959 | $11,420 | $1,710 | $9,710 |
| 2016 | $937 | $11,550 | $1,890 | $9,660 |
| 2015 | $925 | $11,550 | $1,890 | $9,660 |
| 2013 | $925 | $11,240 | $1,890 | $9,350 |
Agents Affiliated with this Home
-
J
Seller's Agent in 2025
Julia Bingham
RE/MAX
(970) 210-7360
92 Total Sales
-

Buyer's Agent in 2025
Janalee Adams
RE/MAX
(970) 620-6597
176 Total Sales
-
K
Seller's Agent in 2013
Kim Cox
Cornerstone Realty LTD.
-
V
Buyer's Agent in 2013
Vicki Gutierrez
Country Living Realty
Map
Source: Aspen Glenwood MLS
MLS Number: 127967
APN: R008381
- 1645 E 7th St
- TBD Vacant Land
- 1262 Lecuyer Dr
- 1255 Lecuyer Dr
- TBD E Victory Way
- 1097 Kowach Dr
- 936 Colby Cir
- 825 E 7th St
- 997 E 10th St
- 935 Herring Cir
- 821 Van Dorn Dr
- 769 Legion St
- 936 Legion St
- TBD Pine St Unit 37-39
- TBD Pine St Unit 34-36
- TBD Pine St Unit 31-33
- TBD Pine St Unit 28-30
- TBD Pine St
- 1115 Legion St
- 595 Colorado St

