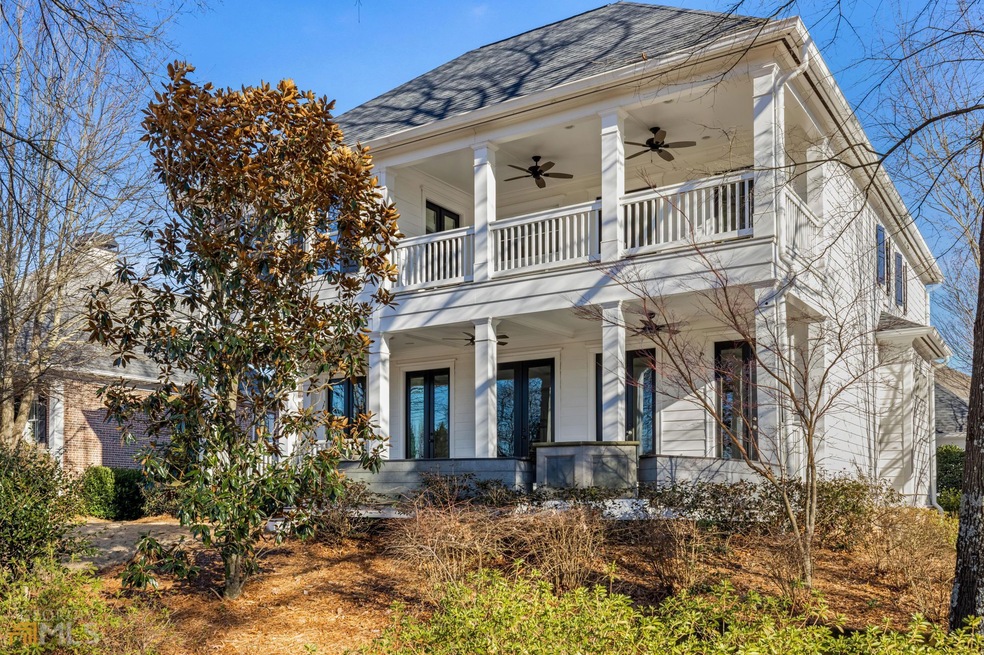Welcome home to this stunning Charleston Style Cottage in the desirable Villages of The Georgia Club! The fantastic location is steps down a tree-lined path that will take you to all amenities, including country club, pool, tennis, and pickleball. As you enter the home, you will notice the natural light beaming through the French doors lining the living room. To the left of the foyer is the expansive, modern, eat-in kitchen with jaw-dropping woodwork, sleek marble countertops, intricate backsplash, a brand-new 6-burner gas range and dual fuel oven (for the gourmet chefs), warming drawer, and ice maker. The breakfast room encompasses a custom built-in eating area perfect for morning coffee and pastries. Connected to the kitchen is a perfect spot for entertaining guests. With a separate bar, wine cooler, and wine rack, you will surely have the best spot to host gatherings! Cozy-up next to the gas fireplace in the spacious living room and watch the golfers, water fountain and sunsets. The formal dining room has built-in shelves for elegant storage and marble floors. The outdoor space is perfect for enjoying this fabulous location on the championship 9th hole. You have both covered and uncovered decking with built-in speakers, fans to keep you comfortable and easy maintenance trex decking to enjoy the views. Escape upstairs to your spacious owner's bedroom with another covered porch access. The large en-suite is complete with a jetted tub, separate shower, double vanity, and two walk-in closets with custom built-in shelving. The second and third bedrooms are both generous sized with their own private bathroom and large walk-in closets. The house is tucked back in a courtyard for privacy and an extra spot in the garage for a golf cart or additional storage. The house has recently been painted, new carpet, new oven, and new light fixtures. The Georgia Club is a premier location for those that want to be close to both Athens and Atlanta. This gated community has all amenities one could hope for in a neighborhood that oozes with charm!

