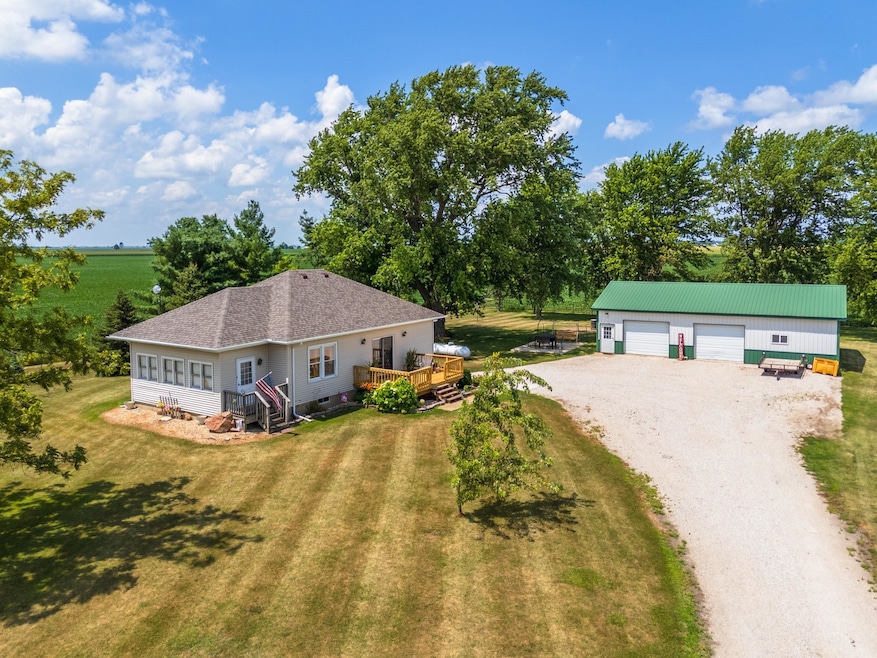
845 E 2300 Rd N Flanagan, IL 61740
Estimated payment $1,428/month
Highlights
- Deck
- Farmhouse Style Home
- Heated Enclosed Porch
- Wood Flooring
- Mud Room
- Breakfast Room
About This Home
Charming 2-bedroom farmhouse on 1.5 fully fenced acres -an ideal blend of charm, comfort, and functionality. The home features a very functional basement with tall ceilings and second full bath, updated flooring in the dining and living rooms, and original hardwood floors in the bedrooms. Bathroom and kitchen recently updated. Further improvements include a new roof and gutters 2025, water heater 2024, furnace and central air in 2022. Home has a whole-house water filtration system. The expansive 30x50 machine shed offers full concrete floors and two overhead doors-perfect for storage, hobbies, or a home-based business. Shed stays. With plenty of room to roam and space for pets to safely explore, this move-in-ready rural gem is a rare find. Don't miss your chance to enjoy peaceful country living.
Home Details
Home Type
- Single Family
Est. Annual Taxes
- $3,417
Year Built
- Built in 1932
Lot Details
- 1.5 Acre Lot
- Lot Dimensions are 326x200
- Paved or Partially Paved Lot
Parking
- 3 Car Garage
- Driveway
- Off-Street Parking
- Parking Included in Price
Home Design
- Farmhouse Style Home
- Block Foundation
- Asphalt Roof
Interior Spaces
- 1,008 Sq Ft Home
- 1-Story Property
- Ceiling Fan
- Mud Room
- Family Room
- Living Room
- Breakfast Room
- Formal Dining Room
- Heated Enclosed Porch
Kitchen
- Range
- Dishwasher
Flooring
- Wood
- Laminate
- Ceramic Tile
Bedrooms and Bathrooms
- 2 Bedrooms
- 2 Potential Bedrooms
- Bathroom on Main Level
- 2 Full Bathrooms
Laundry
- Laundry Room
- Dryer
- Washer
Basement
- Basement Fills Entire Space Under The House
- Sump Pump
- Finished Basement Bathroom
Outdoor Features
- Deck
Schools
- Fieldcrest Elementary School
- Fieldcrest Jr High Middle School
- Fieldcrest High School
Utilities
- Forced Air Heating and Cooling System
- Heating System Uses Propane
- 100 Amp Service
- Well
- Septic Tank
Listing and Financial Details
- Homeowner Tax Exemptions
Map
Home Values in the Area
Average Home Value in this Area
Tax History
| Year | Tax Paid | Tax Assessment Tax Assessment Total Assessment is a certain percentage of the fair market value that is determined by local assessors to be the total taxable value of land and additions on the property. | Land | Improvement |
|---|---|---|---|---|
| 2024 | $3,417 | $50,623 | $6,700 | $43,923 |
| 2023 | $3,136 | $46,021 | $6,091 | $39,930 |
| 2022 | $2,889 | $42,546 | $6,091 | $36,455 |
| 2021 | $2,689 | $39,987 | $5,725 | $34,262 |
| 2020 | $2,539 | $37,724 | $5,401 | $32,323 |
| 2019 | $2,413 | $36,804 | $5,269 | $31,535 |
| 2018 | $1,616 | $27,016 | $5,563 | $21,453 |
| 2017 | $1,550 | $25,977 | $5,349 | $20,628 |
| 2013 | $2,094 | $31,827 | $6,039 | $25,788 |
Property History
| Date | Event | Price | Change | Sq Ft Price |
|---|---|---|---|---|
| 07/22/2025 07/22/25 | Pending | -- | -- | -- |
| 07/16/2025 07/16/25 | Price Changed | $210,000 | 0.0% | $208 / Sq Ft |
| 07/16/2025 07/16/25 | For Sale | $210,000 | -- | $208 / Sq Ft |
Purchase History
| Date | Type | Sale Price | Title Company |
|---|---|---|---|
| Warranty Deed | $115,000 | Frontier Title | |
| Interfamily Deed Transfer | $80,000 | -- |
Mortgage History
| Date | Status | Loan Amount | Loan Type |
|---|---|---|---|
| Open | $112,000 | New Conventional | |
| Closed | $109,250 | New Conventional | |
| Previous Owner | $121,000 | New Conventional | |
| Previous Owner | $92,500 | No Value Available |
Similar Homes in Flanagan, IL
Source: Midwest Real Estate Data (MRED)
MLS Number: 12416727
APN: 07-07-19-400-008
- 319 S Main St
- 0 N 400 Rd E
- 211 N Monroe St
- 2651 E 2900 Rd N
- 308 S Jackson St
- 410 S Main St
- 1008 Mary St
- 203 E Chestnut St
- 734 Locust St
- 107 N Front St
- 536 Locust St
- 902 N Walnut St
- 111 Maple Ave
- 1015 Washington St
- 829 Lincoln St
- 23750 N 800 Rd E
- 23750 N 800 Rd E
- 1 Arc
- 307 S Hickory St
- 303 N Walnut St






