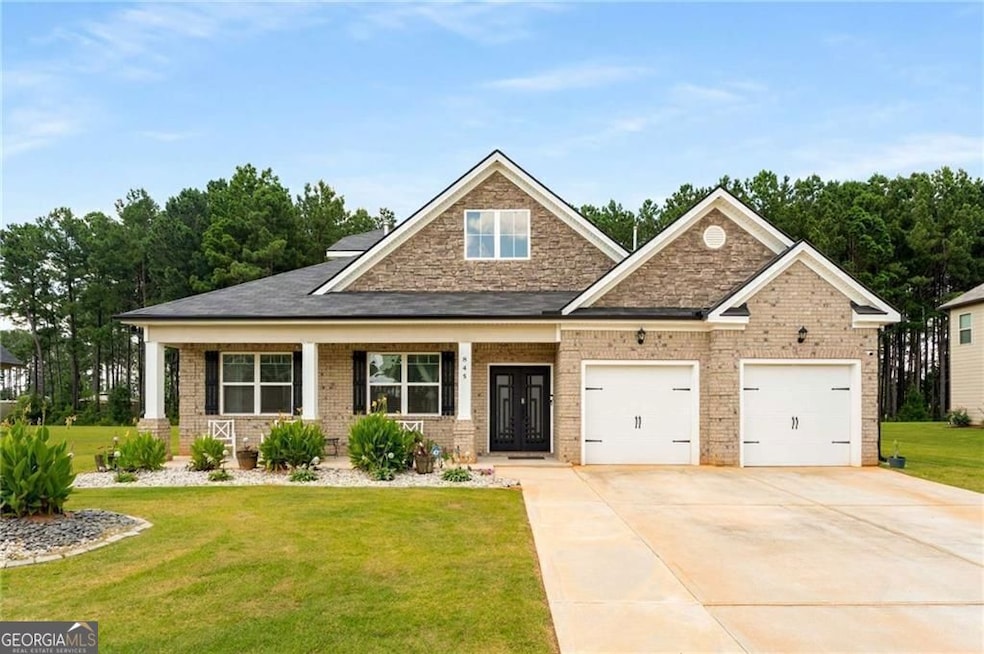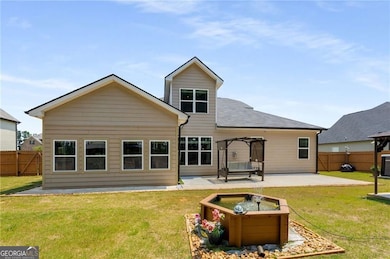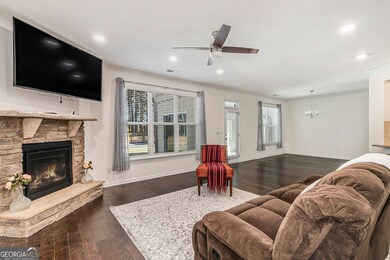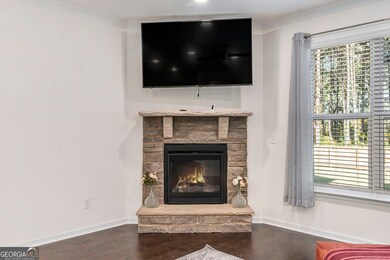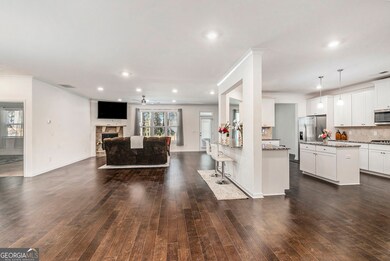845 Graeme Dr McDonough, GA 30252
Estimated payment $3,736/month
Highlights
- Clubhouse
- Private Lot
- Community Pool
- Deck
- 1.5-Story Property
- Double Oven
About This Home
Discover the ease of single-level living in this beautifully maintained brick-front home with durable Hardie plank siding and professional landscaping. A newly added parking pad offers added convenience, while the designer iron front door sets the tone for the quality found throughout. Inside, the open-concept design creates a natural flow from the spacious living room with stylish LVP flooring into a bright, modern kitchen. Perfect for gatherings, the kitchen features a large island, granite countertops, double oven, and custom backsplash. Step outside to your private retreat, designed to help you enjoy the best of every season. Relax in the sunroom, unwind under one of the gazebos, or host friends on the expansive deck. Enjoy the spa pool (for sale separately), listen to the calming water of the fish pond, or practice your swing on your very own putt-putt golf course. This home offers the perfect blend of comfort, convenience, and enjoyment, an ideal setting as you embrace your next chapter.
Home Details
Home Type
- Single Family
Est. Annual Taxes
- $8,077
Year Built
- Built in 2022
Lot Details
- 0.41 Acre Lot
- Wood Fence
- Back Yard Fenced
- Private Lot
HOA Fees
- $48 Monthly HOA Fees
Parking
- 2 Car Garage
Home Design
- 1.5-Story Property
- Traditional Architecture
- Brick Exterior Construction
- Slab Foundation
- Composition Roof
- Vinyl Siding
Interior Spaces
- 3,458 Sq Ft Home
- Fireplace Features Masonry
- Family Room
- Carbon Monoxide Detectors
Kitchen
- Breakfast Bar
- Double Oven
- Microwave
- Dishwasher
- Kitchen Island
Flooring
- Carpet
- Tile
Bedrooms and Bathrooms
- Walk-In Closet
- Double Vanity
Outdoor Features
- Deck
- Patio
- Shed
Schools
- Tussahaw Elementary School
- Locust Grove Middle School
- Locust Grove High School
Utilities
- Forced Air Heating and Cooling System
Listing and Financial Details
- Tax Lot 35
Community Details
Overview
- Association fees include tennis
- Lake Iris At Williamsburg Plantation Subdivision
Amenities
- Clubhouse
- Laundry Facilities
Recreation
- Community Pool
Map
Home Values in the Area
Average Home Value in this Area
Tax History
| Year | Tax Paid | Tax Assessment Tax Assessment Total Assessment is a certain percentage of the fair market value that is determined by local assessors to be the total taxable value of land and additions on the property. | Land | Improvement |
|---|---|---|---|---|
| 2025 | $3,205 | $204,560 | $28,000 | $176,560 |
| 2024 | $3,205 | $193,560 | $28,000 | $165,560 |
| 2023 | $2,495 | $190,040 | $29,400 | $160,640 |
| 2022 | $1,189 | $29,400 | $29,400 | $0 |
Property History
| Date | Event | Price | List to Sale | Price per Sq Ft |
|---|---|---|---|---|
| 11/07/2025 11/07/25 | Price Changed | $575,000 | -4.2% | $166 / Sq Ft |
| 10/16/2025 10/16/25 | For Sale | $600,000 | -- | $174 / Sq Ft |
Purchase History
| Date | Type | Sale Price | Title Company |
|---|---|---|---|
| Warranty Deed | -- | -- | |
| Limited Warranty Deed | $496,570 | -- |
Mortgage History
| Date | Status | Loan Amount | Loan Type |
|---|---|---|---|
| Open | $396,570 | VA |
Source: Georgia MLS
MLS Number: 10626456
APN: 110C-01-274-000
- 812 Graeme Dr
- 225 Laney Ct
- 175 Laney Ct Unit 1
- 2563 Highway 81 E
- 136 Hilda Way
- 153 Hilda Way
- 290 New Hope Rd
- 125 Laney Ct
- 125 Karen Dr
- 215 Laney Rd
- 200 Pine Tree Ln
- 767 Old Jackson Rd
- 469 Kimberly Ct
- 95 Pine Tree Dr
- 135 Pine Tree Ln
- 405 Cynthia Ln
- 995 Old Jackson Rd
- 461 Old Jackson Rd
- 315 S Bethany Rd
- 275 S Bethany Rd
- 306 Laney Rd
- 480 Laney Rd
- 335 Cattlemans Cir
- 188 Crown Forest Dr
- 144 Ducati Dr
- 1800 Highway 81 E
- 1374 Lake Dow Rd
- 215 Winston Dr
- 1205 Polk Crossing
- 173 Everett Square
- 425 Freeport Way
- 100 Everett Square
- 144 Leguin Forest Dr
- 117 Everett Square
- 47 Lakesprings Dr
- 148 Daisy Cir
- 107 Sanders Walk
- 541 Tulip Ln
- 518 Tulip Ln
- 200 Travis Dr
