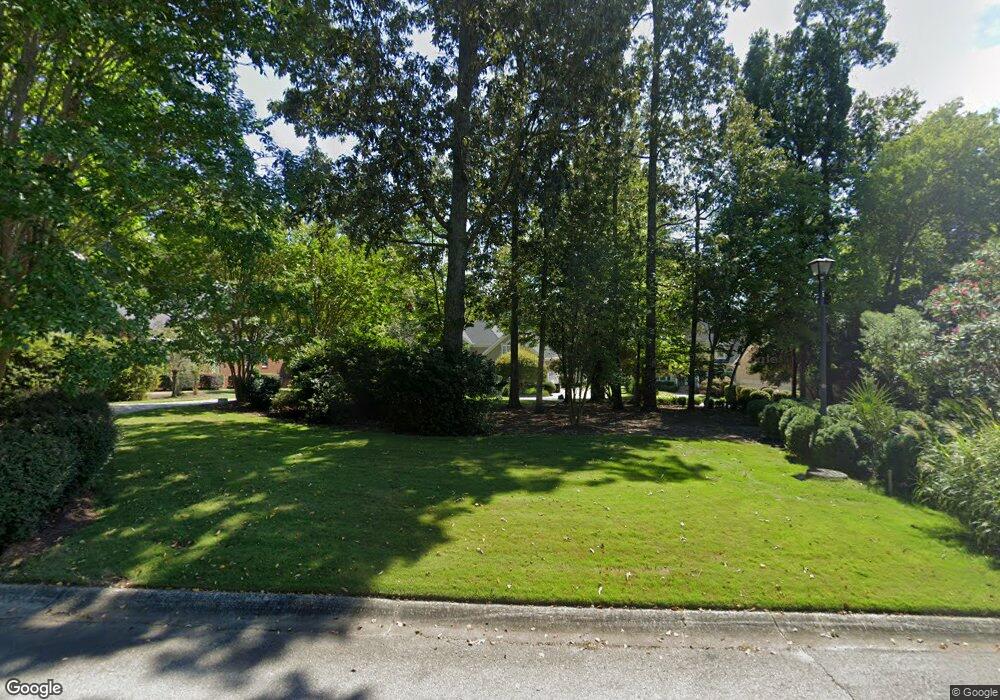845 Island Point Ln Chapin, SC 29036
Estimated Value: $1,179,000 - $1,453,178
4
Beds
3
Baths
4,104
Sq Ft
$323/Sq Ft
Est. Value
About This Home
This home is located at 845 Island Point Ln, Chapin, SC 29036 and is currently estimated at $1,327,059, approximately $323 per square foot. 845 Island Point Ln is a home located in Lexington County with nearby schools including Chapin Elementary School, Chapin Intermediate, and Chapin High School.
Ownership History
Date
Name
Owned For
Owner Type
Purchase Details
Closed on
Oct 6, 2025
Sold by
Katherine A Westfall Revocable Trust and Westfall Katherine A
Bought by
Collier Denise Cosby and Collier Dale Leslie
Current Estimated Value
Home Financials for this Owner
Home Financials are based on the most recent Mortgage that was taken out on this home.
Original Mortgage
$750,000
Outstanding Balance
$749,330
Interest Rate
6.56%
Mortgage Type
New Conventional
Estimated Equity
$577,729
Purchase Details
Closed on
Apr 17, 2015
Sold by
Westfall Jack and Westfall Katherine A
Bought by
Westfall Katherine A
Purchase Details
Closed on
Jun 13, 2008
Sold by
Walsh Donald J and Walsh Barbara N
Bought by
Westfall Jack and Westfall Katherine A
Home Financials for this Owner
Home Financials are based on the most recent Mortgage that was taken out on this home.
Original Mortgage
$672,000
Interest Rate
5.97%
Mortgage Type
Purchase Money Mortgage
Create a Home Valuation Report for This Property
The Home Valuation Report is an in-depth analysis detailing your home's value as well as a comparison with similar homes in the area
Home Values in the Area
Average Home Value in this Area
Purchase History
| Date | Buyer | Sale Price | Title Company |
|---|---|---|---|
| Collier Denise Cosby | $1,475,000 | None Listed On Document | |
| Westfall Katherine A | -- | -- | |
| Westfall Jack | $840,000 | -- |
Source: Public Records
Mortgage History
| Date | Status | Borrower | Loan Amount |
|---|---|---|---|
| Open | Collier Denise Cosby | $750,000 | |
| Previous Owner | Westfall Jack | $672,000 |
Source: Public Records
Tax History Compared to Growth
Tax History
| Year | Tax Paid | Tax Assessment Tax Assessment Total Assessment is a certain percentage of the fair market value that is determined by local assessors to be the total taxable value of land and additions on the property. | Land | Improvement |
|---|---|---|---|---|
| 2024 | $4,324 | $30,819 | $11,220 | $19,599 |
| 2023 | $4,324 | $30,819 | $11,220 | $19,599 |
| 2022 | $4,377 | $30,819 | $11,220 | $19,599 |
| 2020 | $4,983 | $30,819 | $11,220 | $19,599 |
| 2019 | $4,649 | $28,267 | $11,000 | $17,267 |
| 2018 | $3,939 | $27,210 | $11,000 | $16,210 |
| 2017 | $3,838 | $27,210 | $11,000 | $16,210 |
| 2016 | $3,934 | $27,210 | $11,000 | $16,210 |
| 2014 | $15,913 | $40,799 | $16,500 | $24,299 |
| 2013 | -- | $47,500 | $21,000 | $26,500 |
Source: Public Records
Map
Nearby Homes
- 808 Island Point Ln
- 338 Lake Estate Dr
- 302 Lookout Hill Dr
- 416 Lookover Pointe Dr
- 412 Lookover Pointe Dr
- 509 Links Pointe Ct
- 528 Links Pointe Ct
- 155A Torrey Pine Ln
- 453 Lake Estate Dr
- 112 Water Links Dr
- 129 Linkside Ct
- 105 Linkside Ct
- 1068 Refuge Place
- 520 Wateroak Trail
- 221 Timberlake Dr
- 506 Timberlake Dr
- 217 Timberlake Dr
- 0 Salisbury Ct
- 912 Salisbury Ct
- 908 Salisbury Ct
- 849 Island Point Ln
- 841 Island Point Ln
- 853 Island Point Ln
- 837 Island Point Ln
- 844 Island Point Ln
- 848 Island Point Ln
- 717 Bridgecreek Dr
- 857 Island Point Ln
- 840 Island Point Ln
- 833 Island Point Ln
- 904 Lake Spur Ln
- 721 Bridgecreek Dr
- 713 Bridgecreek Dr
- 852 Island Point Ln
- 836 Island Point Ln
- 861 Island Point Ln
- 832 Island Point Ln
- 200 Mill Point Ct
- 908 Lake Spur Ln
- 112 Old Mill Rd
