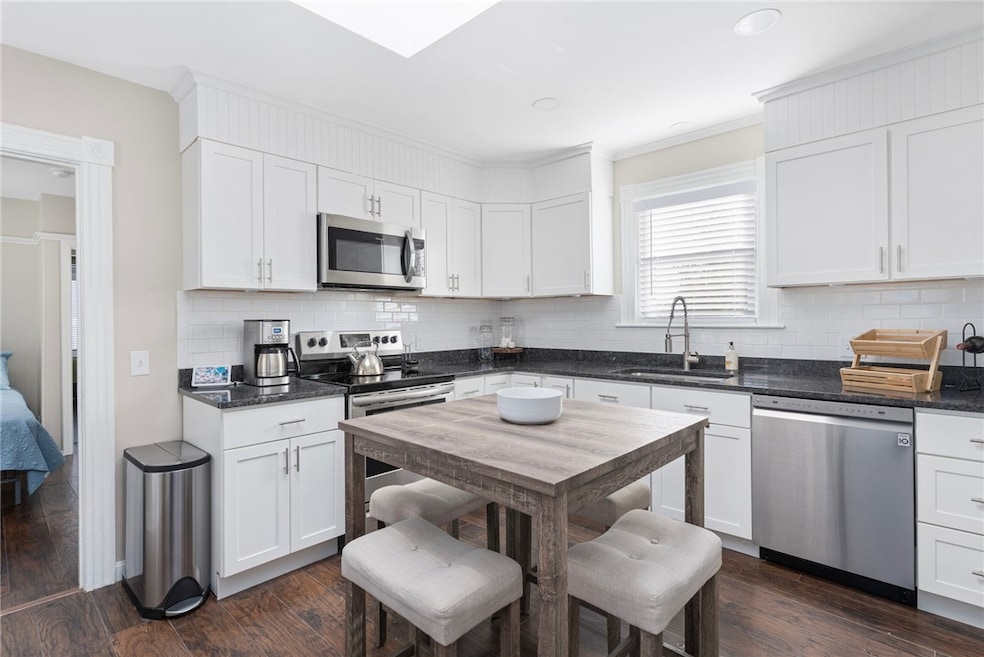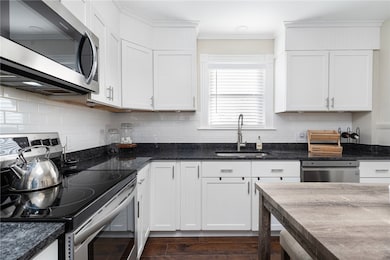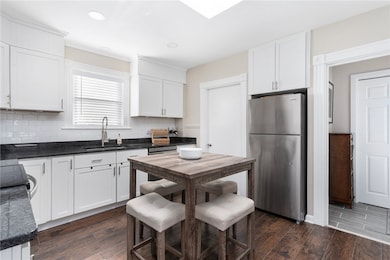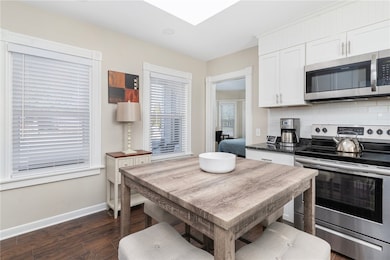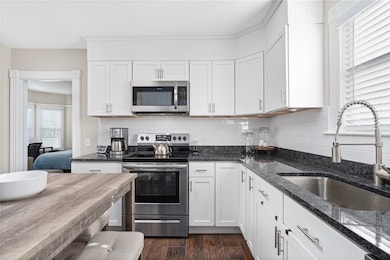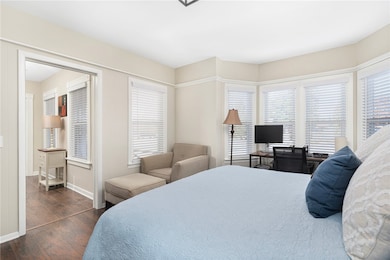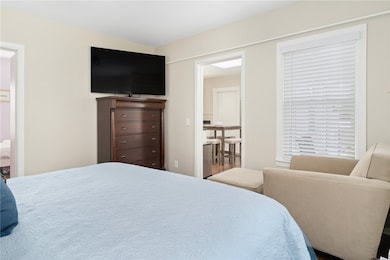845 Main St Unit 1 East Greenwich, RI 02818
Glenwood NeighborhoodHighlights
- Marina
- Golf Course Community
- Wood Flooring
- Meadowbrook Farms Elementary School Rated A
- Colonial Architecture
- 4-minute walk to Bleachery Woods Waterfall Trailhead
About This Home
East Greenwich, Main Street location providing A+ walkability to restaurants, schools, the harbor/marinas and recreation. First floor apartment with a private, side entrance and porch. The living space offers a versatile floorplan, depending on your needs, with two bedrooms, one and half baths, a living room and oversized hall area that easily doubles as flex space for studio or office. Fantastic natural light filters in through a large skylight in the modern kitchen, that is spacious enough to accommodate a center island or dining area. A stackable washer/dryer is conveniently tucked away off of the kitchen. Additional storage space is available in the lower level. The entire interior has been recently painted and has benefited recent upgrades (drop ceilings removed, new plaster ceilings, new HVAC). Ample off street parking for two cars. The home sits on a corner lot, abutting an established residential neighborhood. CD-2 Zoning offers flexibility
Listing Agent
Mott & Chace Sotheby's Intl. License #RES.0031701 Listed on: 10/14/2025

Property Details
Home Type
- Apartment
Est. Annual Taxes
- $7,170
Year Built
- Built in 1910
Lot Details
- Corner Lot
- Paved or Partially Paved Lot
Home Design
- Colonial Architecture
- Entry on the 1st floor
- Vinyl Siding
- Plaster
Interior Spaces
- 883 Sq Ft Home
- 1-Story Property
- Skylights
- Storage Room
- Utility Room
Kitchen
- Oven
- Range
- Microwave
- Dishwasher
Flooring
- Wood
- Carpet
- Ceramic Tile
Bedrooms and Bathrooms
- 2 Bedrooms
- Bathtub with Shower
Laundry
- Laundry in unit
- Dryer
- Washer
Unfinished Basement
- Walk-Out Basement
- Basement Fills Entire Space Under The House
Parking
- 2 Parking Spaces
- No Garage
- Driveway
- Assigned Parking
Outdoor Features
- Walking Distance to Water
- Porch
Location
- Property near a hospital
Utilities
- Central Air
- Heat Pump System
- Electric Water Heater
- Cable TV Available
Listing and Financial Details
- Property Available on 11/14/25
- Tenant pays for hot water
- 12 Month Lease Term
- Assessor Parcel Number 845MAINST1EGRN
Community Details
Overview
- No Home Owners Association
- 2 Units
- Main Street Subdivision
Amenities
- Shops
- Restaurant
- Public Transportation
Recreation
- Marina
- Golf Course Community
- Tennis Courts
- Recreation Facilities
Pet Policy
- Pets Allowed
Map
Source: State-Wide MLS
MLS Number: 1397687
APN: EGRE-000075-000005-000118
- 9 Joseph N Zenga Jr Blvd Unit 201
- 9 Joseph N Zenga Jr Blvd Unit 109
- 9 Joseph N Zenga Jr Blvd Unit 310
- 9 Joseph N Zenga Jr Blvd Unit 301
- 9 Joseph N Zenga Jr Blvd Unit 205
- 9 Joseph N Zenga Jr Blvd Unit 212
- 9 Joseph N Zenga Jr Blvd Unit 102
- 9 Joseph N Zenga Jr Blvd Unit 111
- 9 Joseph N Zenga Jr Blvd Unit 308
- 9 Joseph N Zenga Jr Blvd Unit 213
- 9 Joseph N Zenga Jr Blvd Unit 110
- 9 Joseph N Zenga Jr Blvd Unit 204
- 9 Joseph N Zenga Jr Blvd Unit 311
- 9 Joseph N Zenga Jr Blvd Unit 107
- 9 Joseph N Zenga Jr Blvd Unit 108
- 9 Joseph N Zenga Jr Blvd Unit 113
- 9 Joseph N Zenga Jr Blvd Unit 306
- 9 Joseph N Zenga Jr Blvd Unit 302
- 9 Joseph N Zenga Jr Blvd Unit 203
- 9 Joseph N Zenga Jr Blvd Unit 312
- 575 Main St
- 152 Crompton Ave Unit 2
- 31 Peirce St Unit 1
- 18 King St
- 18 King St
- 135 S Pierce Rd
- 275 S Pierce Rd
- 4480 Post Rd Unit 4
- 5835 Post Rd
- 25 Franklin Rd Unit 1
- 100 Forge Rd
- 32 Nipsah Rd
- 272 Signal Rock Dr
- 3920 Post Rd
- 161 Charlotte Dr
- 14 Cir
- 1235 Division Rd
- 655 Frenchtown Rd
- 278 Harrison St
- 3595 Post Rd
