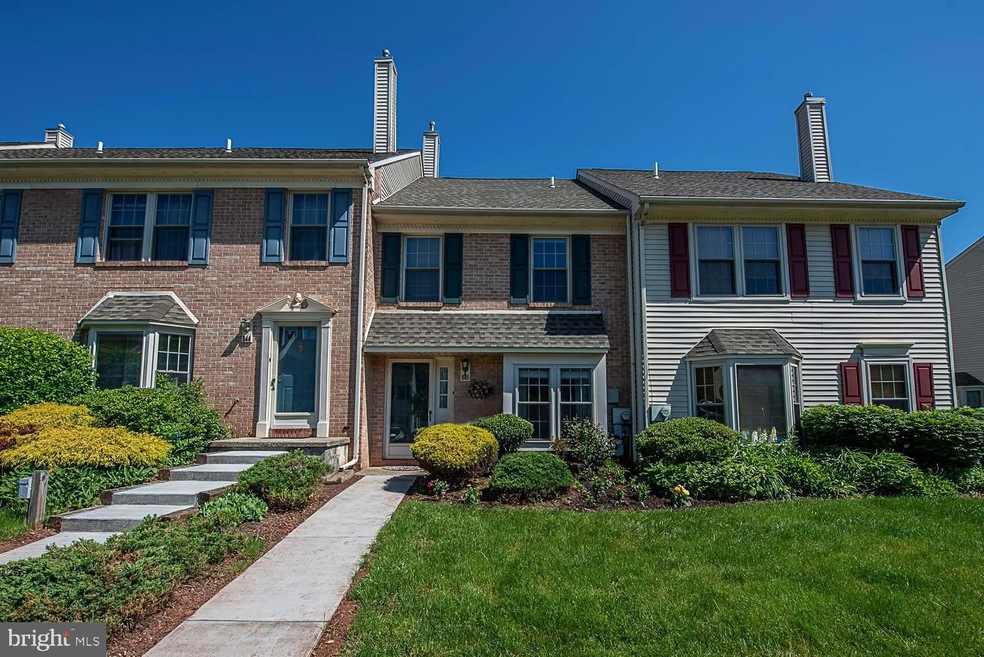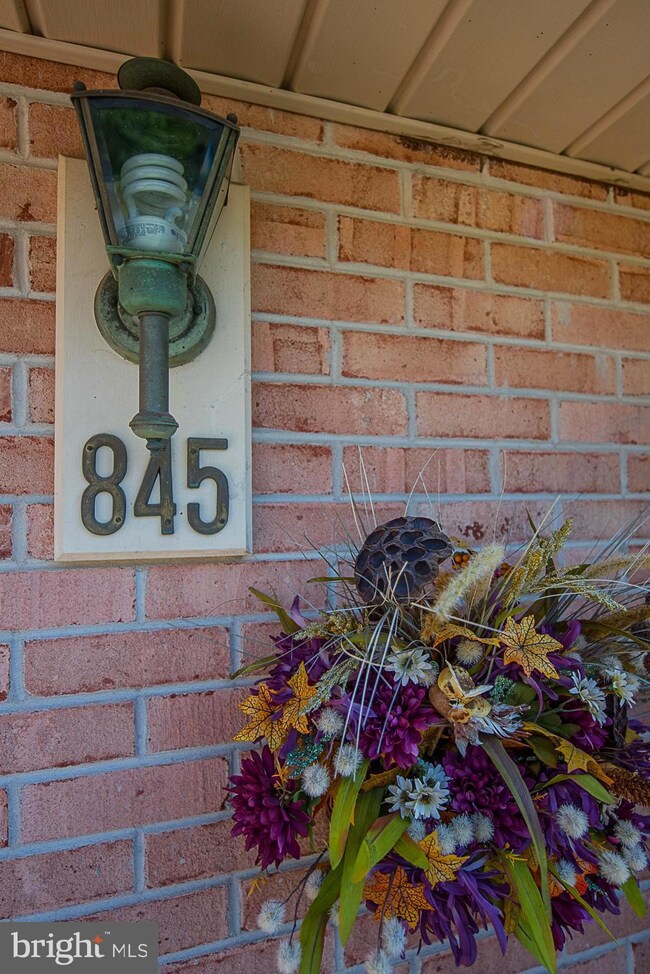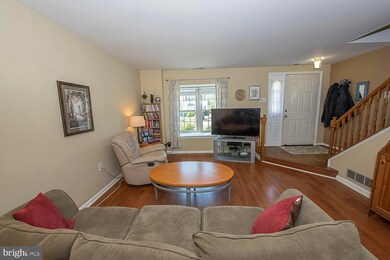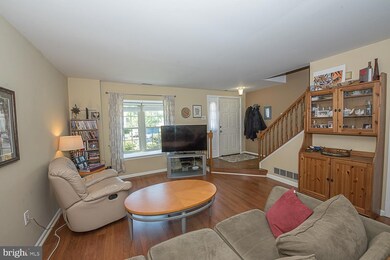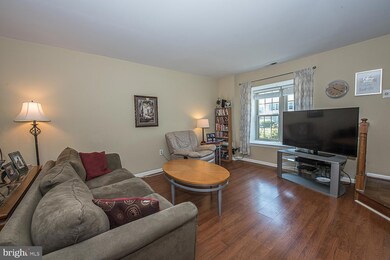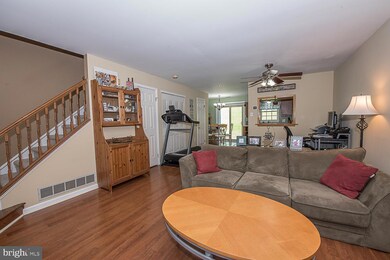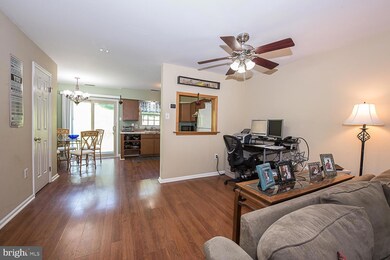
845 Maple Glen Cir Unit 845 Pottstown, PA 19464
Highlights
- Open Floorplan
- Breakfast Area or Nook
- Living Room
- Colonial Architecture
- Patio
- Community Playground
About This Home
As of July 2019Come tour this maintenance-free townhouse in Maple Glen Village. Terrific open first floor layout with spacious living room and eat-in kitchen- both with brand new pergo floors, new sliders to private rear patio with views of community's open space. The first floor also has recently remodeled powder room. The 2nd floor offers master bedroom, 2nd bedroom, laundry alcove and great closets. The 3rd floor has new dry wall and has been painted- it can be used as an office, 3rd bedroom ( set up that way now) or play room. The home has HVAC just installed in 2018, new diswasher an stove- plus a newer roof, windows and hot water heater. The association handles lawn care, snow removal and landscaping- so just move in and make yourself home!
Last Agent to Sell the Property
BHHS Fox & Roach-Blue Bell License #RS212875L Listed on: 05/22/2019

Townhouse Details
Home Type
- Townhome
Est. Annual Taxes
- $3,428
Year Built
- Built in 1988
Lot Details
- 800 Sq Ft Lot
- Lot Dimensions are 20.00 x 0.00
- Property is in good condition
HOA Fees
- $160 Monthly HOA Fees
Parking
- On-Street Parking
Home Design
- Colonial Architecture
- Slab Foundation
- Architectural Shingle Roof
- Vinyl Siding
Interior Spaces
- 1,188 Sq Ft Home
- Property has 3 Levels
- Open Floorplan
- Ceiling Fan
- Living Room
- Combination Kitchen and Dining Room
- Breakfast Area or Nook
- Laundry on upper level
Flooring
- Carpet
- Laminate
- Ceramic Tile
- Vinyl
Bedrooms and Bathrooms
- 3 Bedrooms
- En-Suite Primary Bedroom
Outdoor Features
- Patio
- Playground
- Play Equipment
Schools
- Lower Pottsgrove Elementary School
- Pottsgrove Middle School
- Pottsgrove High School
Additional Features
- Suburban Location
- Forced Air Heating and Cooling System
Listing and Financial Details
- Tax Lot 082
- Assessor Parcel Number 42-00-03042-588
Community Details
Overview
- $500 Capital Contribution Fee
- Association fees include trash, lawn maintenance, snow removal, common area maintenance
- Maple Glen Village HOA
- Maple Glen Subdivision
- Property Manager
Recreation
- Community Playground
Pet Policy
- Dogs and Cats Allowed
Ownership History
Purchase Details
Home Financials for this Owner
Home Financials are based on the most recent Mortgage that was taken out on this home.Purchase Details
Home Financials for this Owner
Home Financials are based on the most recent Mortgage that was taken out on this home.Purchase Details
Purchase Details
Similar Homes in Pottstown, PA
Home Values in the Area
Average Home Value in this Area
Purchase History
| Date | Type | Sale Price | Title Company |
|---|---|---|---|
| Deed | $143,000 | None Available | |
| Deed | $130,000 | None Available | |
| Deed | $95,000 | -- | |
| Deed | $95,000 | -- | |
| Deed | $95,000 | -- | |
| Deed | $74,500 | -- |
Mortgage History
| Date | Status | Loan Amount | Loan Type |
|---|---|---|---|
| Open | $137,900 | New Conventional | |
| Closed | $138,710 | New Conventional | |
| Previous Owner | $127,645 | FHA |
Property History
| Date | Event | Price | Change | Sq Ft Price |
|---|---|---|---|---|
| 07/25/2019 07/25/19 | Sold | $143,000 | 0.0% | $120 / Sq Ft |
| 05/25/2019 05/25/19 | Off Market | $143,000 | -- | -- |
| 05/24/2019 05/24/19 | Pending | -- | -- | -- |
| 05/22/2019 05/22/19 | For Sale | $144,000 | +10.8% | $121 / Sq Ft |
| 07/16/2012 07/16/12 | Sold | $130,000 | 0.0% | $109 / Sq Ft |
| 05/16/2012 05/16/12 | Pending | -- | -- | -- |
| 04/15/2012 04/15/12 | For Sale | $130,000 | -- | $109 / Sq Ft |
Tax History Compared to Growth
Tax History
| Year | Tax Paid | Tax Assessment Tax Assessment Total Assessment is a certain percentage of the fair market value that is determined by local assessors to be the total taxable value of land and additions on the property. | Land | Improvement |
|---|---|---|---|---|
| 2025 | $3,677 | $74,810 | $15,020 | $59,790 |
| 2024 | $3,677 | $74,810 | $15,020 | $59,790 |
| 2023 | $3,563 | $74,810 | $15,020 | $59,790 |
| 2022 | $3,510 | $74,810 | $15,020 | $59,790 |
| 2021 | $3,441 | $74,810 | $15,020 | $59,790 |
| 2020 | $3,409 | $74,810 | $15,020 | $59,790 |
| 2019 | $3,391 | $74,810 | $15,020 | $59,790 |
| 2018 | $3,392 | $74,810 | $15,020 | $59,790 |
| 2017 | $3,361 | $74,810 | $15,020 | $59,790 |
| 2016 | $3,333 | $74,810 | $15,020 | $59,790 |
| 2015 | $3,296 | $74,810 | $15,020 | $59,790 |
| 2014 | $3,257 | $74,810 | $15,020 | $59,790 |
Agents Affiliated with this Home
-
Brett Dillon

Seller's Agent in 2019
Brett Dillon
BHHS Fox & Roach
(610) 212-1362
31 Total Sales
-
Janine Paillard

Buyer's Agent in 2019
Janine Paillard
RE/MAX
(267) 218-0411
40 Total Sales
Map
Source: Bright MLS
MLS Number: PAMC609144
APN: 42-00-03042-588
- 1053 Maple Glen Cir
- 633 Maple Glen Cir
- 2088 E High St
- 233 Creekside Dr
- 1724 Rosewood Ct Unit 84
- 62 Brookview Ln
- 260 Hause Ave
- 32 Winding Rd
- 7 Raleigh Ct
- 1523 Cherry Ln
- 119 Nelson Ln
- 1905 Walnut Ridge Dr
- 1308 South St
- 1257 Queen St
- 0 Brooke Rd
- 300 Sanatoga Rd
- 3605 Walnut Ridge Dr
- 2821 Saylor Rd
- 356 N Price St
- 582 N Keim St
