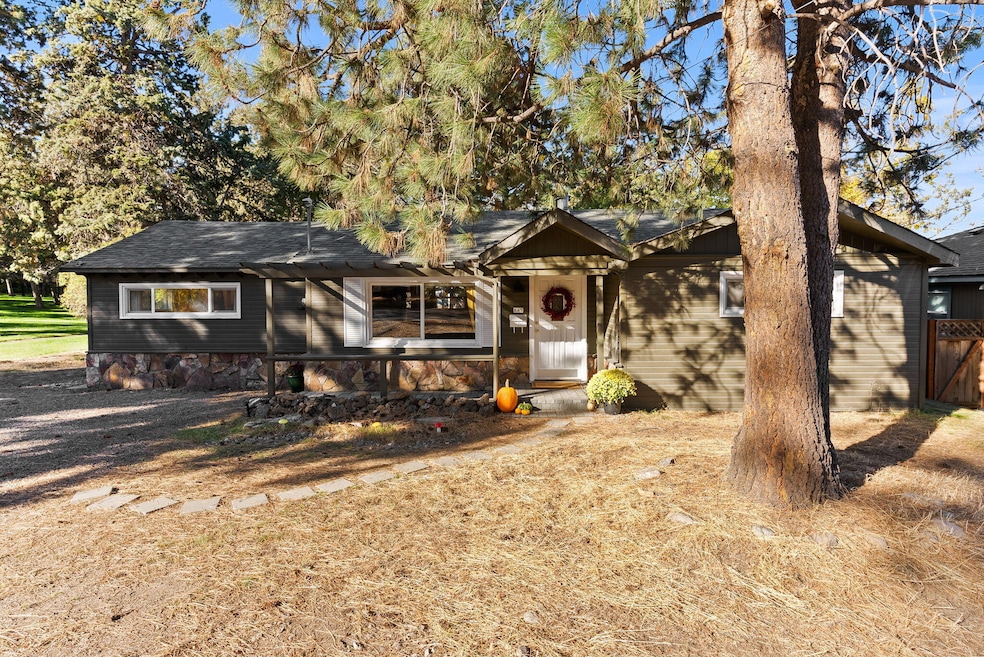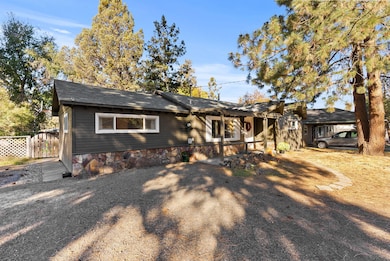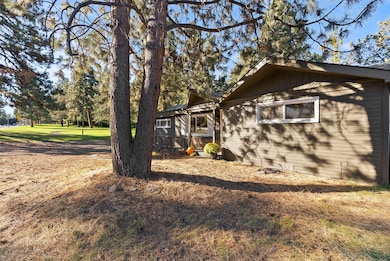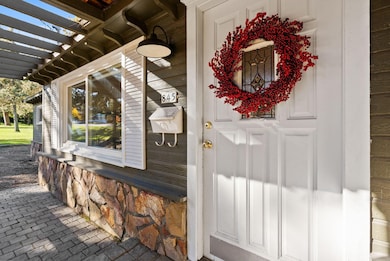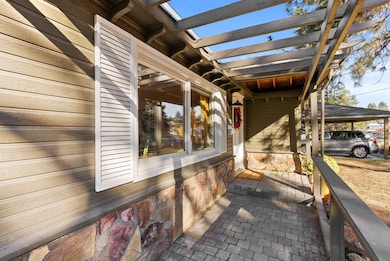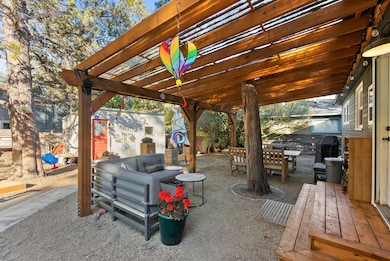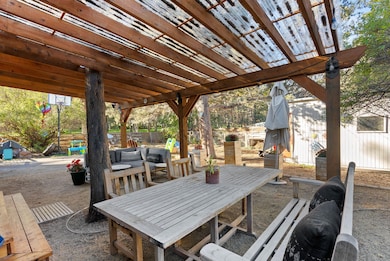845 NE 8th St Bend, OR 97701
Orchard District NeighborhoodEstimated payment $3,083/month
Highlights
- Open Floorplan
- Home Energy Score
- Traditional Architecture
- Juniper Elementary School Rated A-
- Mountain View
- Bamboo Flooring
About This Home
Experience easy Bend living in this beautifully updated and move-in ready home featuring bamboo floors, open layout, and direct access to Juniper Park. Enjoy peaceful morning walks in the park or evening sunsets with Pilot Butte just a short stroll away. With nearby shops, groceries, and restaurants all within reach, this location perfectly balances convenience and nature. New furnace installed in 2022. Mortgage savings may be available for buyers of this listing.
Listing Agent
Lindsay Newman
Redfin Brokerage Phone: 503-496-7620 License #201245381 Listed on: 10/23/2025

Home Details
Home Type
- Single Family
Est. Annual Taxes
- $2,283
Year Built
- Built in 1940
Lot Details
- 7,841 Sq Ft Lot
- Fenced
- Level Lot
- Property is zoned RH, RH
Property Views
- Mountain
- Park or Greenbelt
- Neighborhood
Home Design
- Traditional Architecture
- Frame Construction
- Composition Roof
- Concrete Perimeter Foundation
Interior Spaces
- 1,042 Sq Ft Home
- 1-Story Property
- Open Floorplan
- Great Room
- Living Room
- Dining Room
- Bamboo Flooring
- Laundry Room
Kitchen
- Breakfast Area or Nook
- Eat-In Kitchen
- Breakfast Bar
- Cooktop with Range Hood
- Solid Surface Countertops
Bedrooms and Bathrooms
- 3 Bedrooms
- 2 Full Bathrooms
- Soaking Tub
- Bathtub with Shower
- Bathtub Includes Tile Surround
Parking
- No Garage
- Driveway
Eco-Friendly Details
- Home Energy Score
Outdoor Features
- Covered Deck
- Patio
- Separate Outdoor Workshop
- Shed
- Storage Shed
- Porch
Schools
- Juniper Elementary School
- Pilot Butte Middle School
- Bend Sr High School
Utilities
- No Cooling
- Forced Air Heating System
Community Details
- No Home Owners Association
- Center Addition To Bend Subdivision
- Property is near a preserve or public land
Listing and Financial Details
- Assessor Parcel Number 105436
- Tax Block 53
Map
Home Values in the Area
Average Home Value in this Area
Tax History
| Year | Tax Paid | Tax Assessment Tax Assessment Total Assessment is a certain percentage of the fair market value that is determined by local assessors to be the total taxable value of land and additions on the property. | Land | Improvement |
|---|---|---|---|---|
| 2025 | $2,373 | $140,460 | -- | -- |
| 2024 | $2,283 | $136,370 | -- | -- |
| 2023 | $2,117 | $132,400 | $0 | $0 |
| 2022 | $1,876 | $118,560 | $0 | $0 |
| 2021 | $1,879 | $115,110 | $0 | $0 |
| 2020 | $1,783 | $115,110 | $0 | $0 |
| 2019 | $1,733 | $111,760 | $0 | $0 |
| 2018 | $1,684 | $108,510 | $0 | $0 |
| 2017 | $1,635 | $105,350 | $0 | $0 |
| 2016 | $1,559 | $102,290 | $0 | $0 |
| 2015 | $1,516 | $99,320 | $0 | $0 |
| 2014 | $1,471 | $96,430 | $0 | $0 |
Property History
| Date | Event | Price | List to Sale | Price per Sq Ft |
|---|---|---|---|---|
| 11/10/2025 11/10/25 | Pending | -- | -- | -- |
| 10/30/2025 10/30/25 | Price Changed | $549,000 | -2.7% | $527 / Sq Ft |
| 10/23/2025 10/23/25 | For Sale | $564,000 | -- | $541 / Sq Ft |
Purchase History
| Date | Type | Sale Price | Title Company |
|---|---|---|---|
| Warranty Deed | $380,000 | Amerititle |
Mortgage History
| Date | Status | Loan Amount | Loan Type |
|---|---|---|---|
| Open | $355,000 | Commercial |
Source: Oregon Datashare
MLS Number: 220211062
APN: 105436
- 649 NE Kearney Ave
- 608 NE 10th St
- 438 NE 9th St
- 464 NE Irving Ave
- 429 NE Irving Ave
- 645 NE Marshall Ave
- 1401 NE 10th St
- 970 NE Norton Ave Unit Lot 7
- 717 NE Olney Ct
- 1532 NE 9th St
- 468 NE Olney Ave
- 3843 NE Petrosa Ave
- 1630 NE 13th St
- 1622 NE Parkridge Dr
- 828 NW Hill St
- 111 NW Hawthorne Ave Unit 1
- 1848 NE 14th St
- 1767 NE Lotus Dr Unit 1 and 2
- 322 SE 5th St
- 1419 NE Lucinda Ct
