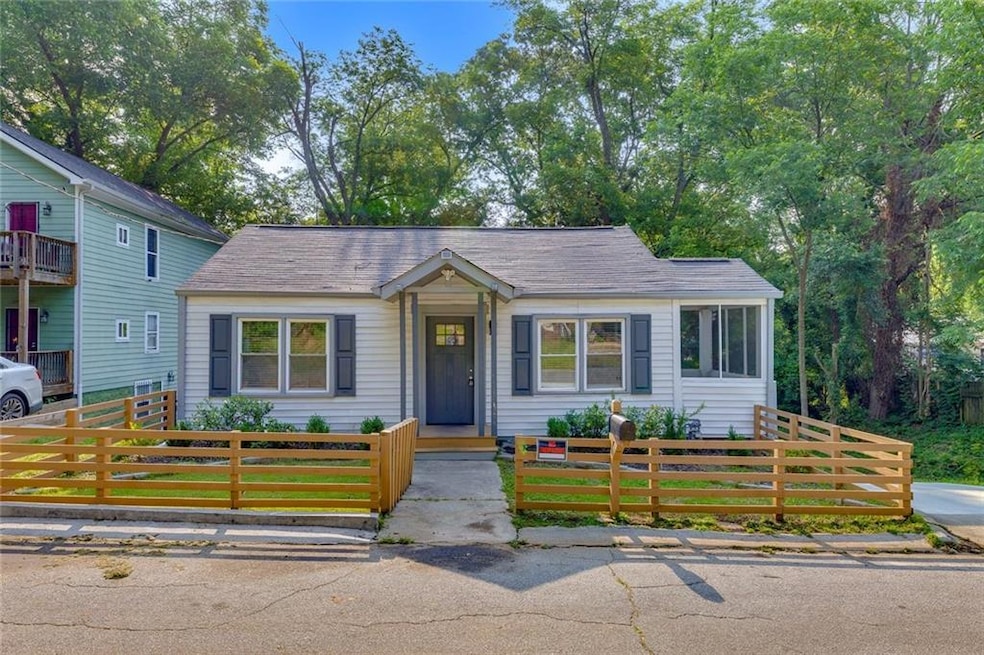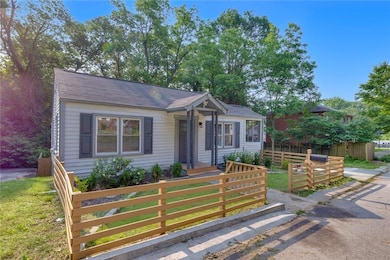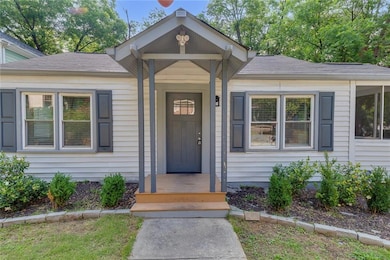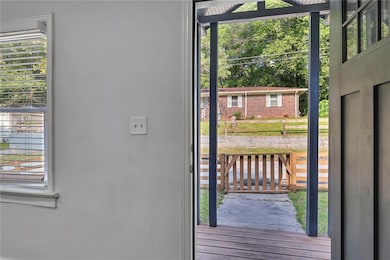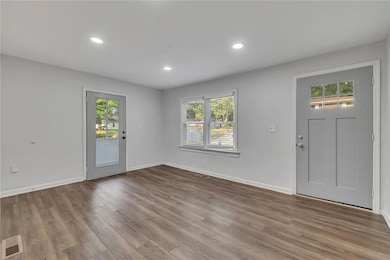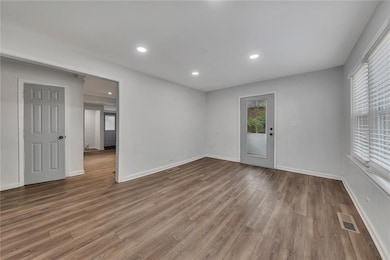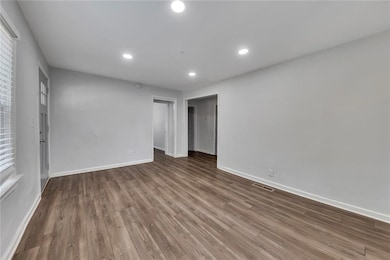845 Oak St NW Atlanta, GA 30318
Center Hill NeighborhoodHighlights
- Open-Concept Dining Room
- Deck
- Stone Countertops
- City View
- Oversized primary bedroom
- Screened Porch
About This Home
Welcome to this charming bungalow in Atlanta's thriving Grove Park neighborhood! This beautifully renovated 3-bedroom, 2-bathroom home offers stylish, modern finishes throughout. Enjoy relaxing evenings in the spacious, screened-in porch just off the living room or entertain guests on the large back deck overlooking the private yard. The unfinished basement offers tremendous potential for additional living space, recreation room, or a home office. Perfectly situated, this home provides easy access to the Westside Park at Bellwood Quarry, and a short bike ride to the BeltLine Trail. Enjoy nearby restaurants, shopping, and all that Atlanta has to offer. Don’t miss the opportunity to rent this move-in-ready home in one of Atlanta's most dynamic neighborhoods!
Listing Agent
Keller Williams Realty Partners License #357457 Listed on: 11/18/2025

Home Details
Home Type
- Single Family
Est. Annual Taxes
- $3,282
Year Built
- Built in 1940
Lot Details
- 5,001 Sq Ft Lot
- Private Entrance
- Front Yard Fenced and Back Yard
- Wood Fence
Home Design
- Bungalow
- Shingle Roof
- Vinyl Siding
Interior Spaces
- 1,110 Sq Ft Home
- 1-Story Property
- Roommate Plan
- Rear Stairs
- Double Pane Windows
- Awning
- Open-Concept Dining Room
- Screened Porch
- Vinyl Flooring
- City Views
- Fire and Smoke Detector
- Laundry on main level
- Unfinished Basement
Kitchen
- Electric Range
- Range Hood
- Dishwasher
- Stone Countertops
Bedrooms and Bathrooms
- Oversized primary bedroom
- 3 Main Level Bedrooms
- 2 Full Bathrooms
- Low Flow Plumbing Fixtures
- Shower Only
Parking
- 4 Parking Spaces
- Driveway
Outdoor Features
- Deck
Schools
- Woodson Park Academy Elementary School
- Frederick Douglass High School
Utilities
- Central Heating and Cooling System
- Electric Water Heater
- Phone Available
- Cable TV Available
Listing and Financial Details
- 12 Month Lease Term
- $50 Application Fee
- Assessor Parcel Number 14 017700140101
Community Details
Overview
- Application Fee Required
Pet Policy
- Call for details about the types of pets allowed
- Pet Deposit $300
Map
Source: First Multiple Listing Service (FMLS)
MLS Number: 7682557
APN: 14-0177-0014-010-1
- 2457 Donald Lee Hollowell Pkwy NW Unit A
- 2355 Hill St NW Unit Basement In-Law Suite
- 728 Gary Rd NW
- 747 Gary Rd NW
- 930 Hall St NW Unit A
- 930 Hall St NW Unit B
- 686 Center Hill Ave NW
- 2176 Donald Lee Hollowell Pkwy
- 2390 Cross St NW
- 25 Mildred Place NW
- 915 Ridge Ave NW
- 2434 N Main St NW
- 2145 Hollywood Dr NW Unit 2
- 2145 Hollywood Dr NW Unit 3
- 605 Cedar Ave NW
- 1033 Hollywood Rd NW
- 581 Cedar Ave NW
- 16 Johnson Rd NW
- 2523 Hood Ave NW
- 2224 Baker Terrace NW
