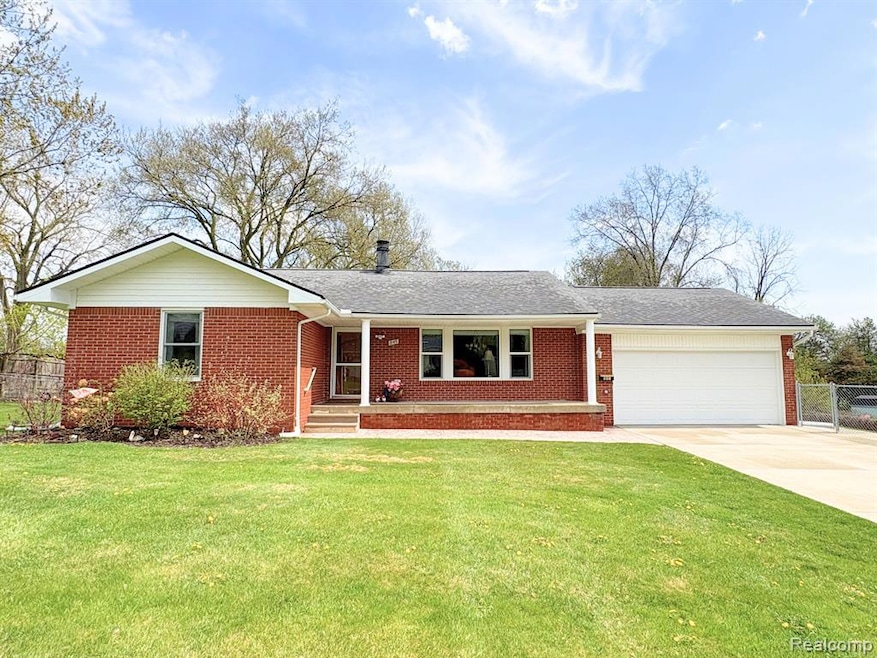
$279,750
- 3 Beds
- 2 Baths
- 1,430 Sq Ft
- 206 S 4th St
- Saint Clair, MI
A couple blocks from St. Clair or Pine River in St. Clair you will discover this Home with many possibilities so you can choose what fits your lifestyle. This Turn Key opportunity. Features on the 1st floor 1 bedroom, office new kitchen and brand new bathroom with walk in shower. As you enter through the 3 season room then through the wood and glass door into the 1st floor living room graced with
Wynne Achatz Real Estate One Westrick-Marine City
