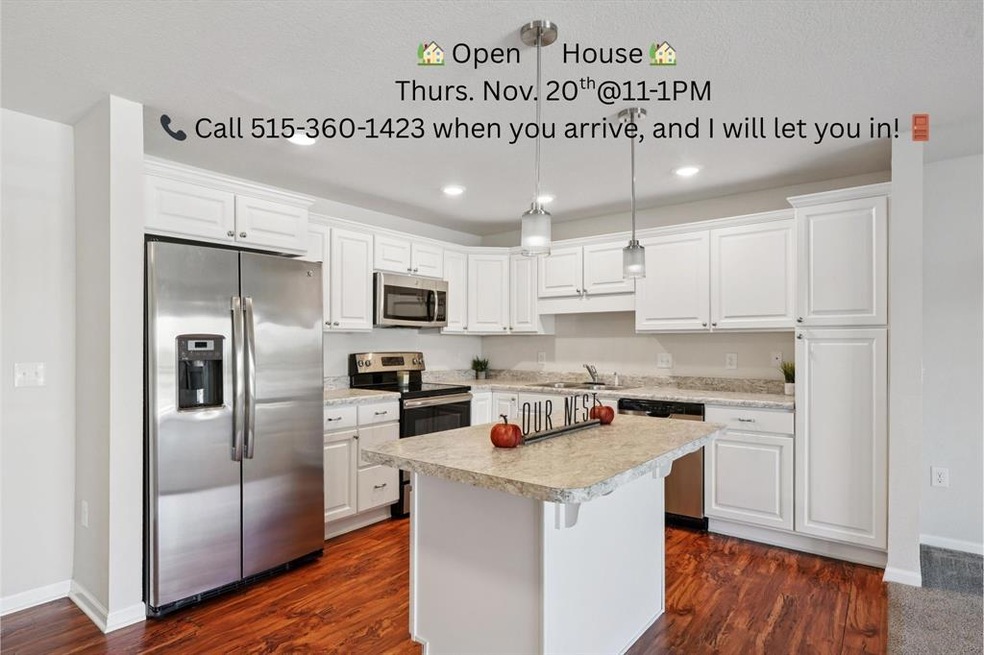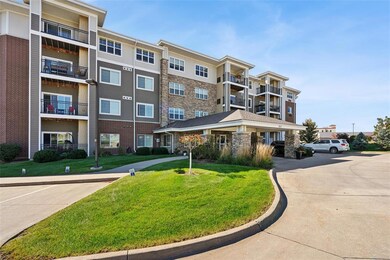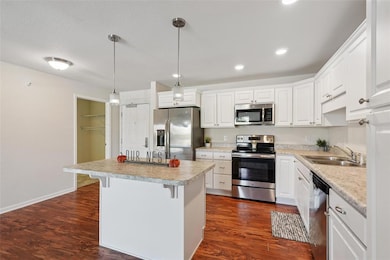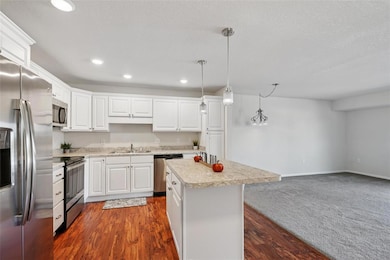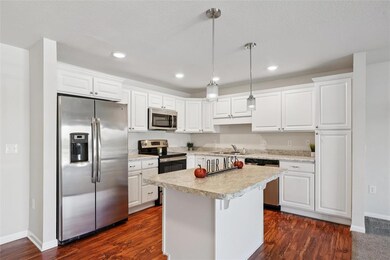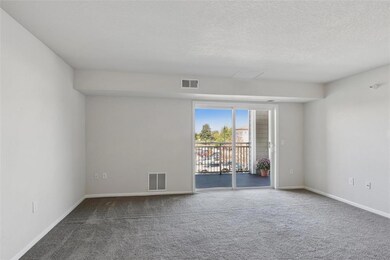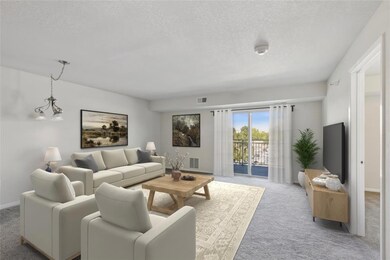Village Cooperative of West Des Moines 845 S 60th St Unit 402 West Des Moines, IA 50266
Estimated payment $2,091/month
Highlights
- Fitness Center
- 211,266 Sq Ft lot
- Recreation Facilities
- Woodland Hills Elementary Rated A-
- Main Floor Primary Bedroom
- Community Center
About This Home
Skip the Waitlist! Move right into vibrant 55+ co-op living — where comfort, convenience, and community come together. This 1-bedroom, 1-bath, 897 sq ft unit has everything you need to feel at home. The bright kitchen features stainless-steel appliances and a walk-in pantry, flowing into a spacious living/dining area. Enjoy a walk-in closet, in-unit storage, washer/dryer, and individually controlled HVAC. Relax on the covered deck, park in the heated garage with car wash, and take advantage of all the amenities — club & community rooms, guest suites, woodworking shop, deck with grills, fitness room, billiards, craft & sewing rooms, raised garden beds, puzzles, yoga classes, and “while-you’re-away” services. Monthly co-op fees of $1,370 include taxes, insurance, mortgage P&I, water, sewer, trash, maintenance, lawn/snow care, security, and appliance repair. Two pets under 40 lbs are welcome, and rentals are allowed. Ideally located near grocery stores, restaurants, clinics, and shopping. No traditional closing costs — move-in ready and full of lifestyle perks! Schedule your showing today!
Townhouse Details
Home Type
- Townhome
Year Built
- Built in 2016
Lot Details
- 4.85 Acre Lot
- Irrigation
HOA Fees
- $1,370 Monthly HOA Fees
Home Design
- Brick Exterior Construction
- Block Foundation
- Asphalt Shingled Roof
- Stone Siding
Interior Spaces
- 897 Sq Ft Home
- Shades
- Family Room
- Dining Area
Kitchen
- Eat-In Kitchen
- Stove
- Microwave
- Dishwasher
Flooring
- Carpet
- Laminate
- Vinyl
Bedrooms and Bathrooms
- 1 Primary Bedroom on Main
- 1 Bathroom
Laundry
- Laundry on main level
- Dryer
- Washer
Home Security
Parking
- 1 Car Attached Garage
- Driveway
Utilities
- Forced Air Heating and Cooling System
- Municipal Trash
Additional Features
- Grab Bars
- Covered Deck
Listing and Financial Details
- Assessor Parcel Number 1613478003
Community Details
Overview
- Village Cooperative Wdm Association, Phone Number (515) 224-7639
- The community has rules related to renting
Amenities
- Community Center
- Community Storage Space
Recreation
- Recreation Facilities
- Fitness Center
- Snow Removal
Pet Policy
- Breed Restrictions
Security
- Security Service
- Fire and Smoke Detector
Map
About Village Cooperative of West Des Moines
Home Values in the Area
Average Home Value in this Area
Property History
| Date | Event | Price | List to Sale | Price per Sq Ft |
|---|---|---|---|---|
| 11/11/2025 11/11/25 | Price Changed | $115,000 | -3.3% | $128 / Sq Ft |
| 10/27/2025 10/27/25 | Price Changed | $118,900 | -0.9% | $133 / Sq Ft |
| 10/10/2025 10/10/25 | For Sale | $120,000 | -- | $134 / Sq Ft |
Source: Des Moines Area Association of REALTORS®
MLS Number: 728175
- 1073 S Wilder Place
- 1023 Tulip Tree Ln
- 1122 S Wilder Place
- 1167 S Wilder Place
- 3518 SW Indigo Ave
- 3630 SW Indigo Ave
- 3788 SW Indigo Ave
- 595 S 60th St Unit 403
- 595 S 60th St Unit 301
- 811 Burr Oaks Dr Unit 603
- 811 Burr Oaks Dr Unit 301
- 811 Burr Oaks Dr Unit 407
- 1205 Tulip Tree Ln
- 596 S Crescent Way
- 5754 Gallery Ct
- 6350 Coachlight Dr Unit 1307
- 6350 Coachlight Dr Unit 2102
- 6350 Coachlight Dr Unit 3204
- 5930 Fairway Ct
- 33 S My Way
- 6455 Galleria Dr
- 6460 Galleria Dr Unit 1102
- 860 S 68th St
- 5905 Stagecoach Dr Unit 3106, 3108, 3204, 32
- 5905 Stagecoach Dr Unit 3102, 3105, 3202, 32
- 5905 Stagecoach Dr Unit 3103, 3107, 3110, 32
- 565 Market St Unit 102
- 565 Market St Unit 204
- 565 Market St Unit 406
- 565 Market St Unit 306
- 565 Market St Unit 310
- 565 Market St Unit 206
- 565 Market St Unit 304
- 565 Market St Unit 404
- 565 Market St Unit 506
- 565 Market St Unit 312
- 565 Market St Unit 208
- 565 Market St Unit 504
- 565 Market St Unit 510
- 565 Market St Unit 410
