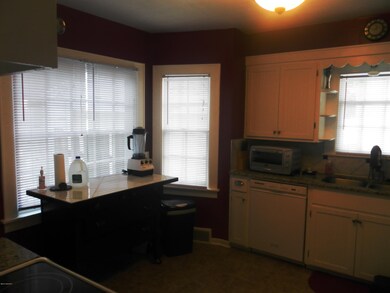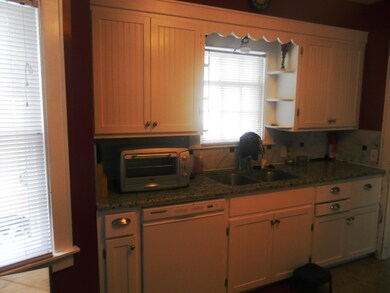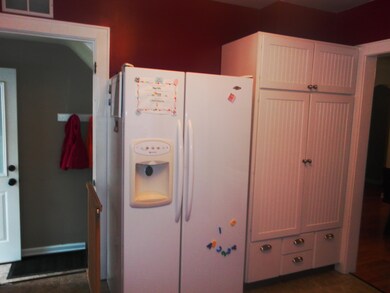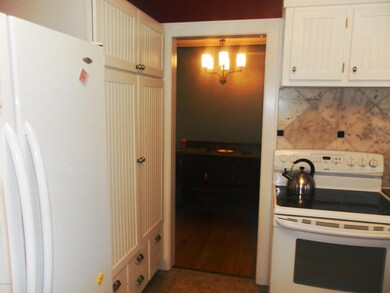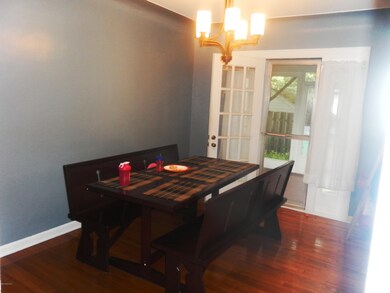
845 S Ottillia St SE Grand Rapids, MI 49507
Alger Heights NeighborhoodHighlights
- Recreation Room
- Screened Porch
- Storm Windows
- Wood Flooring
- 2 Car Detached Garage
- Bungalow
About This Home
As of July 2016Recently updated Alger Heights home. Rare Two stall garage. Hardwood floors though out. Fireplace, Large screened porch, central air, fenced back yard, 1/2 finished basement with playhouse, updated kitchen, bathrooms. Very efficient home, well insulated. Must see home for the persons looking for a great started home with room to grow.
Last Agent to Sell the Property
Donald Teitsma
Keystone Real Est & Prop Mgmt - I License #6502320815 Listed on: 06/14/2016
Home Details
Home Type
- Single Family
Est. Annual Taxes
- $1,583
Year Built
- Built in 1941
Lot Details
- 5,227 Sq Ft Lot
- Lot Dimensions are 53.5 x 125
- Level Lot
- Back Yard Fenced
Parking
- 2 Car Detached Garage
Home Design
- Bungalow
- Composition Roof
- Wood Siding
Interior Spaces
- 2-Story Property
- Ceiling Fan
- Window Treatments
- Window Screens
- Living Room with Fireplace
- Dining Area
- Recreation Room
- Screened Porch
- Wood Flooring
- Basement Fills Entire Space Under The House
- Storm Windows
Kitchen
- Oven
- Range
- Dishwasher
- Disposal
Bedrooms and Bathrooms
- 3 Bedrooms | 2 Main Level Bedrooms
Laundry
- Laundry on main level
- Dryer
- Washer
Utilities
- Forced Air Heating and Cooling System
- Heating System Uses Natural Gas
- Natural Gas Water Heater
- High Speed Internet
- Phone Available
- Cable TV Available
Ownership History
Purchase Details
Home Financials for this Owner
Home Financials are based on the most recent Mortgage that was taken out on this home.Purchase Details
Home Financials for this Owner
Home Financials are based on the most recent Mortgage that was taken out on this home.Similar Homes in Grand Rapids, MI
Home Values in the Area
Average Home Value in this Area
Purchase History
| Date | Type | Sale Price | Title Company |
|---|---|---|---|
| Warranty Deed | $132,251 | Sun Title Agency Of Mi Llc | |
| Warranty Deed | $89,200 | None Available |
Mortgage History
| Date | Status | Loan Amount | Loan Type |
|---|---|---|---|
| Open | $125,600 | New Conventional | |
| Previous Owner | $87,584 | FHA |
Property History
| Date | Event | Price | Change | Sq Ft Price |
|---|---|---|---|---|
| 07/29/2016 07/29/16 | Sold | $132,251 | +1.8% | $77 / Sq Ft |
| 06/29/2016 06/29/16 | Pending | -- | -- | -- |
| 06/14/2016 06/14/16 | For Sale | $129,900 | +45.6% | $76 / Sq Ft |
| 11/30/2012 11/30/12 | Sold | $89,200 | -10.7% | $52 / Sq Ft |
| 10/25/2012 10/25/12 | Pending | -- | -- | -- |
| 07/18/2012 07/18/12 | For Sale | $99,900 | -- | $58 / Sq Ft |
Tax History Compared to Growth
Tax History
| Year | Tax Paid | Tax Assessment Tax Assessment Total Assessment is a certain percentage of the fair market value that is determined by local assessors to be the total taxable value of land and additions on the property. | Land | Improvement |
|---|---|---|---|---|
| 2025 | $2,503 | $131,500 | $0 | $0 |
| 2024 | $2,503 | $126,300 | $0 | $0 |
| 2023 | $2,397 | $109,700 | $0 | $0 |
| 2022 | $2,411 | $96,200 | $0 | $0 |
| 2021 | $2,357 | $87,300 | $0 | $0 |
| 2020 | $2,253 | $78,700 | $0 | $0 |
| 2019 | $2,360 | $71,800 | $0 | $0 |
| 2018 | $2,279 | $65,500 | $0 | $0 |
| 2017 | $2,237 | $58,800 | $0 | $0 |
| 2016 | $2,415 | $54,700 | $0 | $0 |
| 2015 | $1,483 | $54,700 | $0 | $0 |
| 2013 | -- | $43,600 | $0 | $0 |
Agents Affiliated with this Home
-
D
Seller's Agent in 2016
Donald Teitsma
Keystone Real Est & Prop Mgmt - I
-
Joe Czarnik
J
Buyer's Agent in 2016
Joe Czarnik
Greenridge Realty (Kentwood)
(616) 340-2661
6 Total Sales
-
A
Seller's Agent in 2012
Anthony Lewis
RE/MAX of G.R. Inc. (SE) - I
Map
Source: Southwestern Michigan Association of REALTORS®
MLS Number: 16028024
APN: 41-18-08-152-022
- 732 Ottillia St SE
- 2122 Eastern Ave SE
- 706 Winchell St SE
- 624 Hazen St SE
- 703 Griswold St SE
- 820 Merritt St SE
- 2120 Linden Ave SE
- 2098 Linden Ave SE
- 2119 Linden Ave SE
- 1050 Hoyt St SE
- 2113 Linden Ave SE
- 1043 Merrifield St SE
- 641 Griswold St SE
- 2107 Linden Ave SE
- 2101 Linden Ave SE
- 2095 Linden Ave SE
- 2083 Linden Ave SE
- 2072 Linden Ave SE
- 2089 Linden Ave SE
- 2071 Linden Ave SE


