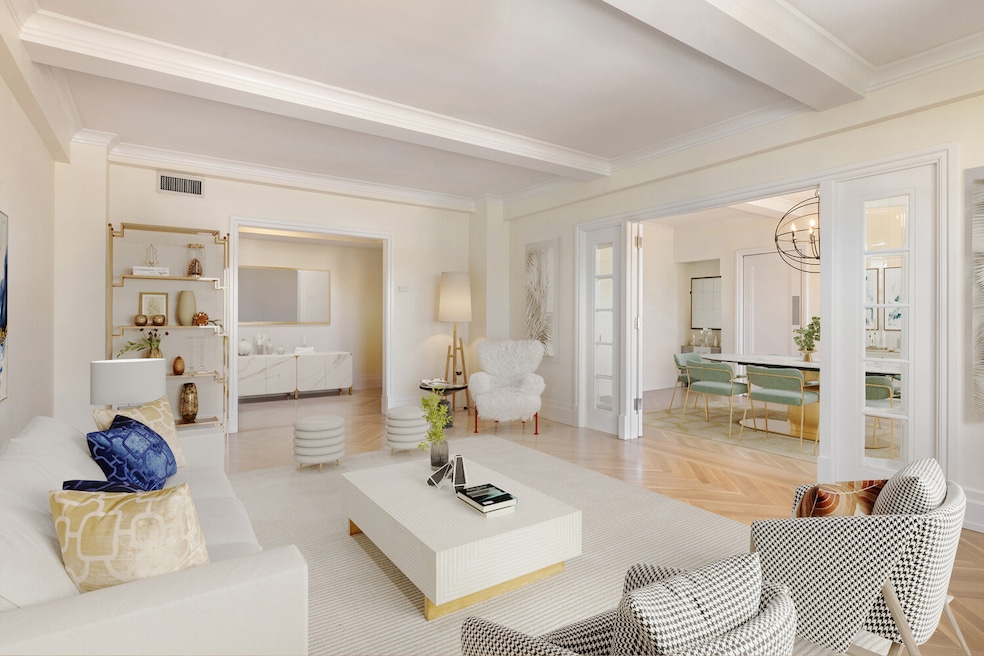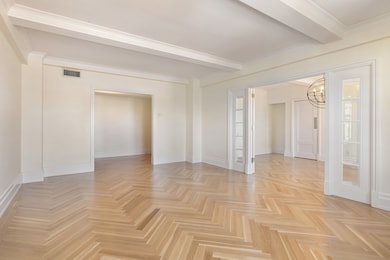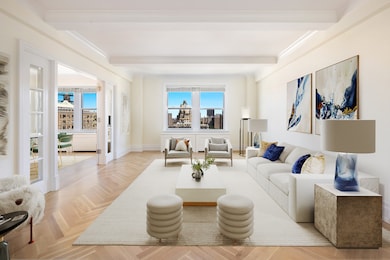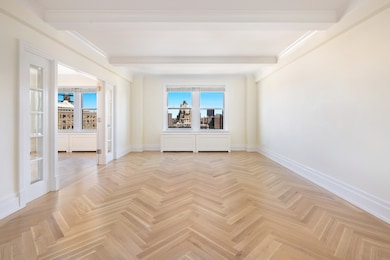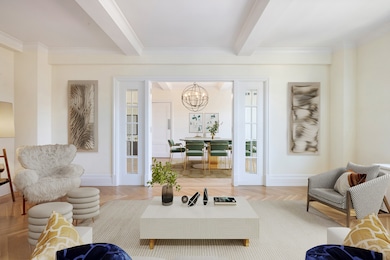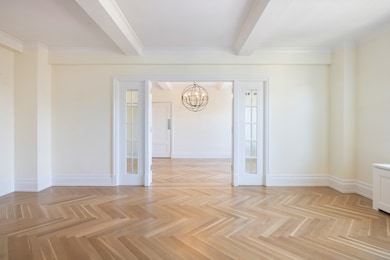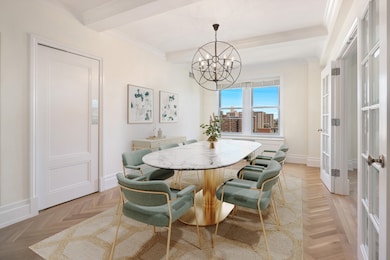845 W End Ave, Unit 15B Floor 15 New York, NY 10025
Upper West Side NeighborhoodEstimated payment $22,283/month
Highlights
- City View
- 3-minute walk to 103 Street (1 Line)
- Community Storage Space
- Children's Playroom
- East Facing Home
- 4-minute walk to Frederick Douglass Playground
About This Home
THE HOME YOU'VE BEEN WAITING FORPREWAR CONDO..PERFECTION!
The perfect blend of prewar elegance and modern finishes. Residence 15B is an impeccably maintained, 3 bedroom/3 bathroom, high floor, home in EXCELLENT MOVE-IN CONDITION. Every room of the home faces out with no courtyard or interior views, and receives amazing natural light. You will love the balanced layout and generously proportioned rooms.
The side-by-side beautifully proportioned formal living and dining rooms are truly elegant and are separated by French doors framed by beveled glass panels, thereby creating a n expansive living and entertaining space. These rooms face east and the 4 oversized windows provide brilliant natural light and unobstructed quintessential open city views. Both rooms have stunning solid white oak wood floors (just refinished) in a herringbone pattern, high beamed ceilings (9 ft.), and striking crown (6 inch) and baseboard (9 inch) moldings.
The windowed kitchen has top-of-the-line appliances, including a 5 burner Bosch Cooktop/Oven with hood, wall mounted pot filler above, Bosch D/W, Liebherr refrigerator, and Viking under counter microwave. The newly installed quartz counters, are complemented by beautiful marble tile backsplash. There is an abundance of storage and counter space including a separate pantry. The cabinets have just been refurbished.
Off the kitchen is a generous guest room (3rd bedroom) or home office, with an en-suite windowed bathroom, which has a stall shower.
The separate bedroom wing has 2 large bedrooms. The fabulous corner primary bedroom enjoys bright south and east exposures from 4 oversized windows with open unobstructed views. There is a beautiful en-suite windowed bathroom with basket weave floors, marble vanity, large recessed mirrored medicine cabinet, radiant heat floor, and spacious stall shower. The room also has a large custom-outfitted walk-in closet. The second bedroom faces east and has 2 oversized windows affording excellent natural light and has a large custom outfitted closet. Both bedrooms have solid white oak floors, beamed ceilings, and beautiful ceiling and baseboard moldings.
There is a beautiful windowed hall bathroom just off both bedrooms. This bathroom has honeycomb tile floors, marble vanity, recessed mirrored medicine cabinet, radiant heat floor, and deep soaking tub (Kohler).
OUTSTANDING FEATURES:
Classic Layout, Generously Proportioned Rooms, High Beamed Ceilings, Striking Crown and Baseboard Moldings, Open City Views from Every Room, Amazing Natural Light, Fabulous Chef's Windowed Kitchen, 3 Beautiful Windowed Bathrooms, Solid White Oak Floors (recently refinished), Central A/C, W/D (Bosch), Custom Outfitted Closets, Solid Wood Doors Throughout, Custom Levolor Blinds, Double-Paned Windows, New Window Screens, Pre-wired for TV/Internet, and Large Storage Bin, located in the basement which transfers.
845 West End Avenue is a luxury prewar condo, ideally situated at 101st Street and West End Avenue. Built in 1926 by Schwartz and Gross and converted to a condominium residence in 2010. Upon entering the building, the beautifully restored and stunning lobby, makes one feel so good. In addition to the full time lobby attendant and resident manager, there is a state of the art gym, playroom, central laundry room, and bike storage.
845 WEA is in close proximity to Riverside and Central Parks, Hudson Greenway, Whole Foods, Trader Joes, fabulous restaurants, and convenient access to public transportation.
There are 2 assessments in place: $586.10/month for elevator renovation, ends 6/30/26 & $97.68/month, ongoing and renewable annually to fund reserve and future capital projects.
There is a capital contribution "flip tax" equal to 2 months of the common charges paid by the buyer.
Open House Schedule
-
Appointment Only Open HouseTuesday, November 18, 202511:00 am to 12:00 pm11/18/2025 11:00:00 AM +00:0011/18/2025 12:00:00 PM +00:00Add to Calendar
-
Appointment Only Open HouseWednesday, November 19, 20255:00 to 6:00 pm11/19/2025 5:00:00 PM +00:0011/19/2025 6:00:00 PM +00:00Add to Calendar
Property Details
Home Type
- Condominium
Est. Annual Taxes
- $23,837
Year Built
- Built in 1926
HOA Fees
- $2,509 Monthly HOA Fees
Home Design
- Entry on the 15th floor
Interior Spaces
- 1,942 Sq Ft Home
- City Views
Bedrooms and Bathrooms
- 3 Bedrooms
- 3 Full Bathrooms
Laundry
- Laundry in unit
- Washer Dryer Allowed
- Washer Hookup
Additional Features
- East Facing Home
- No Cooling
Listing and Financial Details
- Legal Lot and Block 1889 / 01889
Community Details
Overview
- 90 Units
- High-Rise Condominium
- Upper West Side Subdivision
- 15-Story Property
Amenities
- Children's Playroom
- Community Storage Space
Map
About This Building
Home Values in the Area
Average Home Value in this Area
Tax History
| Year | Tax Paid | Tax Assessment Tax Assessment Total Assessment is a certain percentage of the fair market value that is determined by local assessors to be the total taxable value of land and additions on the property. | Land | Improvement |
|---|---|---|---|---|
| 2025 | $23,837 | $191,450 | $6,858 | $184,592 |
| 2024 | $23,837 | $190,663 | $6,858 | $183,805 |
| 2023 | $22,820 | $186,025 | $6,858 | $179,167 |
| 2022 | $21,963 | $182,391 | $6,858 | $175,533 |
| 2021 | $22,108 | $186,737 | $6,858 | $179,879 |
| 2020 | $21,670 | $206,829 | $6,858 | $199,971 |
| 2019 | $21,935 | $202,177 | $6,858 | $195,319 |
| 2018 | $20,636 | $200,267 | $6,857 | $193,410 |
| 2017 | $19,422 | $198,700 | $6,857 | $191,843 |
| 2016 | $18,177 | $174,926 | $6,857 | $168,069 |
| 2015 | $7,494 | $160,742 | $6,857 | $153,885 |
| 2014 | $7,494 | $151,358 | $6,858 | $144,500 |
Property History
| Date | Event | Price | List to Sale | Price per Sq Ft |
|---|---|---|---|---|
| 10/14/2025 10/14/25 | Price Changed | $3,375,000 | -3.6% | $1,738 / Sq Ft |
| 09/04/2025 09/04/25 | For Sale | $3,500,000 | 0.0% | $1,802 / Sq Ft |
| 04/26/2021 04/26/21 | For Rent | $9,250 | -11.9% | -- |
| 04/26/2021 04/26/21 | Rented | -- | -- | -- |
| 05/13/2019 05/13/19 | Rented | -- | -- | -- |
| 04/13/2019 04/13/19 | Under Contract | -- | -- | -- |
| 04/09/2019 04/09/19 | For Rent | $10,500 | 0.0% | -- |
| 05/27/2015 05/27/15 | Rented | -- | -- | -- |
| 04/27/2015 04/27/15 | Under Contract | -- | -- | -- |
| 09/11/2014 09/11/14 | For Rent | $10,500 | -4.5% | -- |
| 08/29/2013 08/29/13 | Rented | -- | -- | -- |
| 07/30/2013 07/30/13 | Under Contract | -- | -- | -- |
| 09/26/2012 09/26/12 | For Rent | $11,000 | -- | -- |
Purchase History
| Date | Type | Sale Price | Title Company |
|---|---|---|---|
| Deed | $2,887,500 | -- |
Source: Real Estate Board of New York (REBNY)
MLS Number: RLS20045964
APN: 1889-1279
- 845 W End Ave Unit 2F
- 845 W End Ave Unit 5A
- 845 W End Ave Unit 6D
- 313 W 102nd St
- 308 W 103rd St Unit 5C
- 308 W 103rd St Unit 4-D
- 308 W 103rd St Unit 7-B
- 839 W End Ave Unit 1C
- 839 W End Ave Unit 5B
- 249 W 101st St Unit 5
- 299 Riverside Dr Unit 4D
- 250 W 103rd St Unit 3A
- 292 Riverside Dr Unit 3A
- 293 Riverside Dr Unit 4B
- 293 Riverside Dr Unit 5B
- 293 Riverside Dr Unit 2B
- 235 W 102nd St Unit 8A
- 235 W 102nd St Unit 15-G
- 235 W 102nd St Unit 3B
- 235 W 102nd St Unit 6 D
- 312 W 101st St Unit 3
- 322 W 101st St Unit 3
- 322 W 101st St Unit 5
- 293 Riverside Dr Unit 5B
- 290 Riverside Dr Unit 1B
- 860 W End Ave Unit B
- 868 W End Ave
- 235 W 102nd St Unit 5A
- 276 Riverside Dr Unit 6-E
- 215 W 101st St Unit 5DD
- 215 W 101st St Unit 10H
- 905 W End Ave Unit 141
- 202 W 102nd St Unit FL3-ID1053014P
- 915 W End Ave Unit 1205
- 915 W End Ave Unit 505
- 915 W End Ave Unit FL4-ID2091
- 915 W End Ave Unit FL14-ID1869
- 915 W End Ave Unit FL15-ID511
- 915 W End Ave Unit FL2-ID1020
- 915 W End Ave Unit FL14-ID1566
