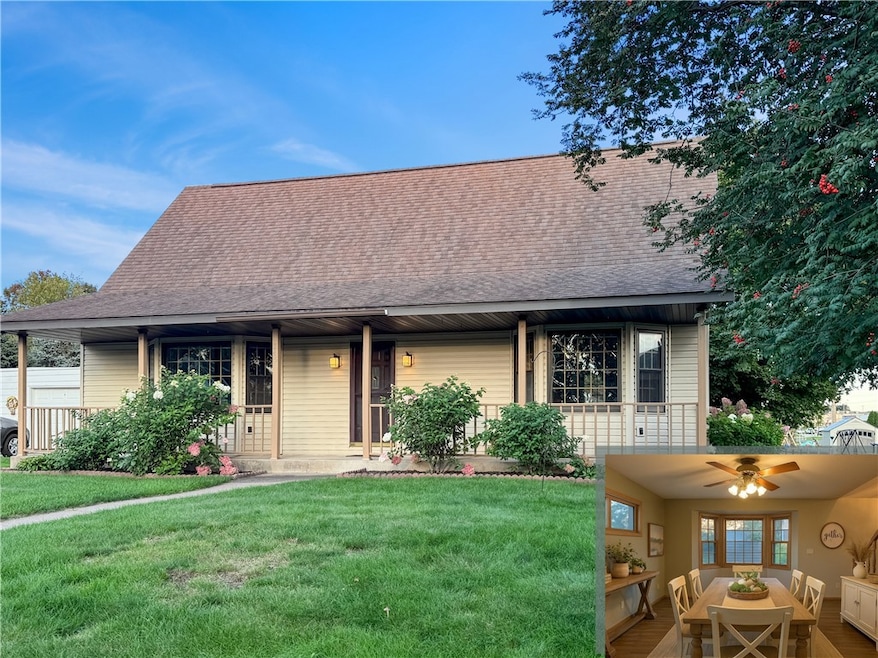845 Wilson St Chippewa Falls, WI 54729
Estimated payment $2,310/month
Highlights
- Deck
- Covered Patio or Porch
- Cooling Available
- No HOA
- 2 Car Detached Garage
- Laundry Room
About This Home
Pride of ownership shines through in this one-owner home offering 3 bedrooms, 2.5 baths, and a layout designed for both comfort and convenience. The heart of the home is the open-concept kitchen and dining area, seamlessly flowing into the inviting living room warmed by a natural gas furnace. On the main floor, you’ll find the primary suite complete with a private ensuite bath and walk-in closet, as well as the laundry room—making day-to-day living simple and efficient. Upstairs, a full bath and two additional bedrooms feature generously sized closets. The carpets have been freshly cleaned, so the home is move-in ready from day one. Outside, enjoy a covered front porch perfect for relaxing evenings, a large 2-car garage, and a garden shed for even more storage. If you’ve been looking for a well-maintained home with practical features and thoughtful design, this is it. Schedule your showing today and see why this is the perfect place to call home.(Some Photos are virtually staged)
Home Details
Home Type
- Single Family
Est. Annual Taxes
- $4,496
Year Built
- Built in 1993
Lot Details
- 8,712 Sq Ft Lot
Parking
- 2 Car Detached Garage
- Driveway
Home Design
- Poured Concrete
- Vinyl Siding
Interior Spaces
- 2-Story Property
- Gas Log Fireplace
- Partially Finished Basement
- Basement Fills Entire Space Under The House
Kitchen
- Oven
- Range
- Microwave
- Dishwasher
Bedrooms and Bathrooms
- 3 Bedrooms
Laundry
- Laundry Room
- Dryer
- Washer
Outdoor Features
- Deck
- Covered Patio or Porch
- Shed
Utilities
- Cooling Available
- Forced Air Heating System
- Gas Water Heater
Community Details
- No Home Owners Association
Listing and Financial Details
- Exclusions: Sellers Personal
- Assessor Parcel Number 22808074463250209
Map
Home Values in the Area
Average Home Value in this Area
Tax History
| Year | Tax Paid | Tax Assessment Tax Assessment Total Assessment is a certain percentage of the fair market value that is determined by local assessors to be the total taxable value of land and additions on the property. | Land | Improvement |
|---|---|---|---|---|
| 2024 | $4,497 | $226,300 | $15,100 | $211,200 |
| 2023 | $4,119 | $226,300 | $15,100 | $211,200 |
| 2022 | $4,040 | $226,300 | $15,100 | $211,200 |
| 2021 | $3,780 | $226,300 | $15,100 | $211,200 |
| 2020 | $4,105 | $226,300 | $15,100 | $211,200 |
| 2019 | $3,885 | $169,700 | $13,200 | $156,500 |
| 2018 | $3,792 | $169,700 | $13,200 | $156,500 |
| 2017 | $3,476 | $169,700 | $13,200 | $156,500 |
| 2016 | $3,501 | $169,700 | $13,200 | $156,500 |
| 2015 | $3,510 | $169,700 | $13,200 | $156,500 |
| 2014 | $3,441 | $169,700 | $13,200 | $156,500 |
Property History
| Date | Event | Price | Change | Sq Ft Price |
|---|---|---|---|---|
| 09/25/2025 09/25/25 | For Sale | $364,900 | -- | $169 / Sq Ft |
Purchase History
| Date | Type | Sale Price | Title Company |
|---|---|---|---|
| Quit Claim Deed | -- | None Available | |
| Interfamily Deed Transfer | -- | None Available |
Source: Northwestern Wisconsin Multiple Listing Service
MLS Number: 1595882
APN: 22808-0744-63250209
- 2 E South Ave
- 19 50th Ave
- 318 Frenette Dr Unit 2
- 738 Maple St
- 18 50th Ave
- 621 Maple St
- 0 137th St Unit 1595070
- 4508 139th St
- 205 E Greenville St
- 516 A St
- 312 Howard St Unit 4
- 552 E Garden St
- 106 W Walnut St Unit 1 & 2
- 4235 142nd St
- 14037 42nd Ave
- 14372 43rd Ave
- 14075 42nd Ave
- 14655 45th Ave
- 4805 147th St
- 13902 40th Ave
- 320 Colome St
- 398 Colome St
- 303 Cobban St Unit Fully furnished 2 bdrm
- 4455 132nd St
- 13597 42nd Ave
- 724 E Wisconsin St
- 13583 42nd Ave
- 632 Veronica Ct Unit 632
- 387 Chippewa Mall Dr
- 940 E Wisconsin St
- 4618 147th St
- 13298 39th Ave N
- 13139 39th Ave N
- 792 Dutchman Dr Unit 792
- 109 Durch Dr Unit 1
- 199 Hope Village Way Unit 302
- 199 Hope Village Way Unit 201
- 5491 176th St
- 5483 176th St Unit 4
- 5483 176th St Unit 2







