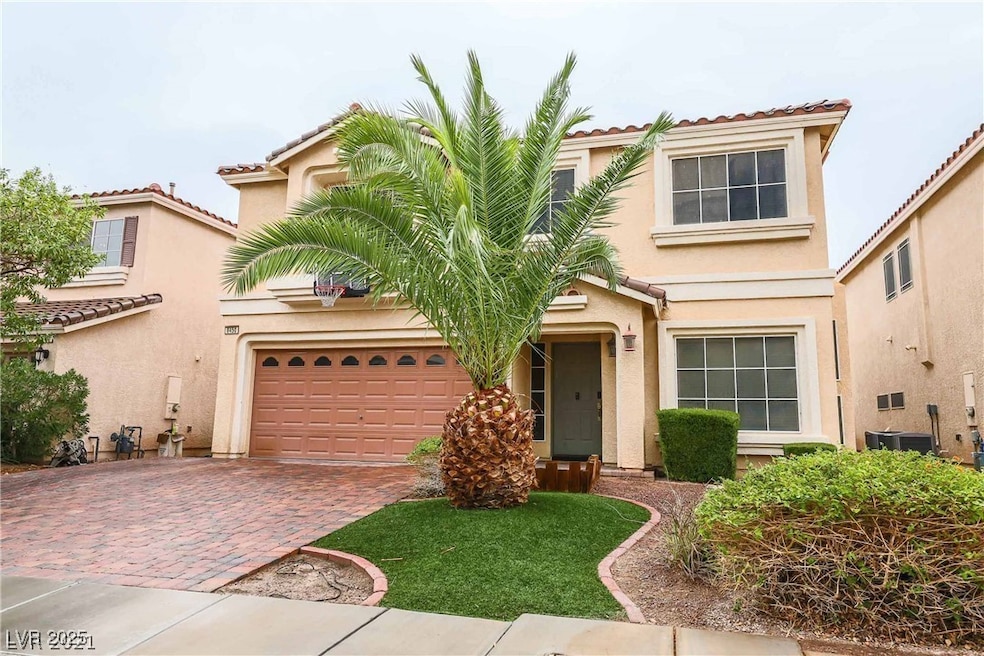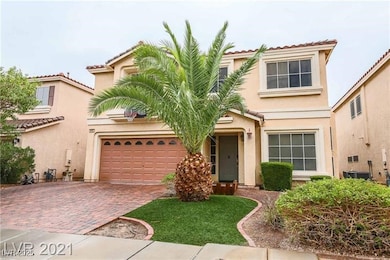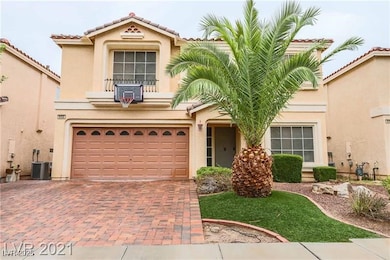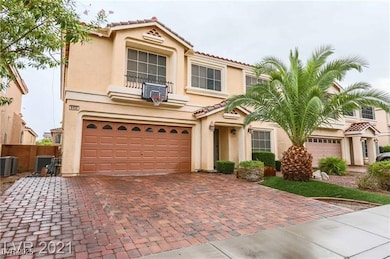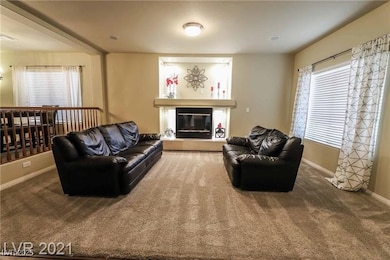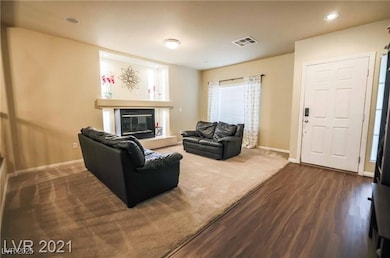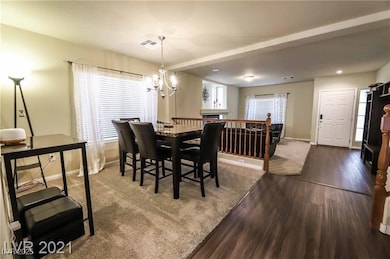8450 Bismark Sapphire St Las Vegas, NV 89139
Coronado Ranch NeighborhoodHighlights
- In Ground Pool
- 2 Car Attached Garage
- Tile Flooring
- Fireplace
- Laundry Room
- Central Heating and Cooling System
About This Home
Gorgeous American West home in the Southwest with 4 bedrooms and a pool and spa! Culdesac location, desert landscaping with paverstone driveway and 2 car garage. Formal living room with cozy fireplace and formal dining area entrance with wood laminate downstairs. Kitchen features granite countertops, pendant lighting, island, and wet bar! Sunken family room with surround sound. Separate laundry room, ceiling fans throughout, and huge loft upstairs. Oversized master with tray ceilings, dual vanities, separate tub and shower and walk in closet. Backyard features sparkling pool, in ground spa, stained concrete, large covered patio, and waterfall feature. Close proximity to dining, shopping, 215 and 15 freeway and Allegiant Stadium!
Home Details
Home Type
- Single Family
Est. Annual Taxes
- $3,401
Year Built
- Built in 2007
Lot Details
- 4,356 Sq Ft Lot
- North Facing Home
- Back Yard Fenced
- Block Wall Fence
Parking
- 2 Car Attached Garage
- Inside Entrance
Home Design
- Frame Construction
- Tile Roof
- Stucco
Interior Spaces
- 2,737 Sq Ft Home
- 2-Story Property
- Ceiling Fan
- Pendant Lighting
- Fireplace
- Blinds
Kitchen
- Gas Cooktop
- Microwave
- Dishwasher
- Disposal
Flooring
- Carpet
- Laminate
- Tile
Bedrooms and Bathrooms
- 4 Bedrooms
Laundry
- Laundry Room
- Laundry on main level
- Washer and Dryer
Pool
- In Ground Pool
- Spa
Schools
- Mathis Elementary School
- Canarelli Lawrence & Heidi Middle School
- Desert Oasis High School
Utilities
- Central Heating and Cooling System
- Heating System Uses Gas
- Underground Utilities
- Cable TV Not Available
Listing and Financial Details
- Security Deposit $3,500
- Property Available on 10/28/25
- Tenant pays for cable TV, electricity, gas, key deposit, pool maintenance, sewer, trash collection, water
Community Details
Overview
- Property has a Home Owners Association
- Bar Levy Association, Phone Number (702) 214-2319
- Carmel Hills Subdivision
- The community has rules related to covenants, conditions, and restrictions
Pet Policy
- Pets allowed on a case-by-case basis
Map
Source: Las Vegas REALTORS®
MLS Number: 2730613
APN: 177-18-215-077
- 4648 W Camero Ave
- 8448 Cambria Cellars Ct
- 8429 Summers Ranch Ct
- 4535 Mission Meadow Cir
- 4552 Mission Meadow Cir
- 8454 Mondavi Hill Ct Unit 3
- 4720 W Shelbourne Ave
- 4519 Mission Meadow Cir
- 4749 Golden Shimmer Ave
- 4512 Mission Meadow Cir
- 4756 Golden Shimmer Ave
- 4851 Golden Shimmer Ave
- 8175 Arville St Unit 384
- 8175 Arville St Unit 142
- 8175 Arville St Unit 319
- 8175 Arville St Unit 404
- 8175 Arville St Unit 140
- 8175 Arville St Unit 328
- 8175 Arville St Unit 158
- 8175 Arville St Unit 341
- 4663 French Hill Ct
- 8364 Oppenheimer St
- 8313 Black Opal St
- 4750 Chino Peak Ct
- 8329 Lavender Jade Ct
- 8316 Freshwater Pearl St
- 4749 Golden Shimmer Ave
- 8338 Lavender Jade Ct
- 8252 Pearl Oasis Ct
- 5090 Silent Valley Ave
- 5023 Auburn Skyline Ave
- 4857 Eureka Diamond Ct
- 8822 Imperial Forest St
- 8132 Stonyford Ct
- 5034 Lime Kiln Ave
- 4998 Tioga Pass Ave
- 5061 Tioga Pass Ave
- 5187 Caprock Canyon Ave
- 5045 Aesop Ave
- 7975 Twain Harte St
