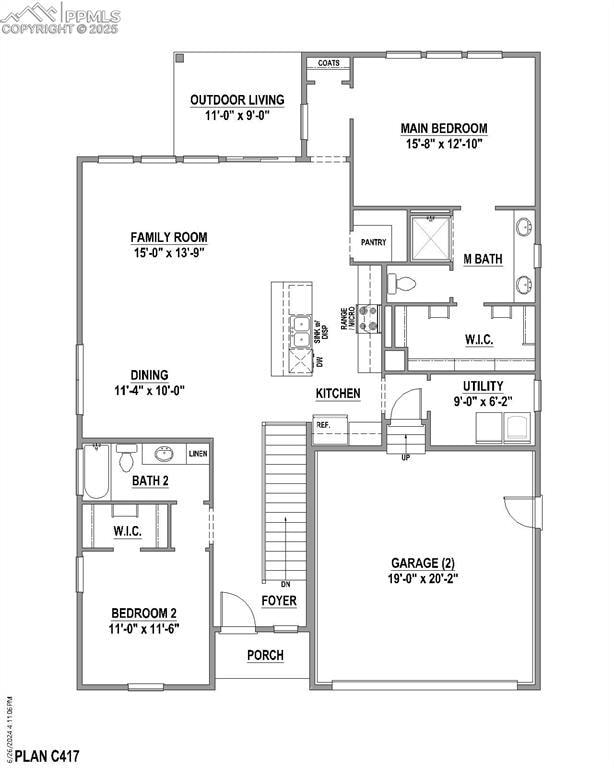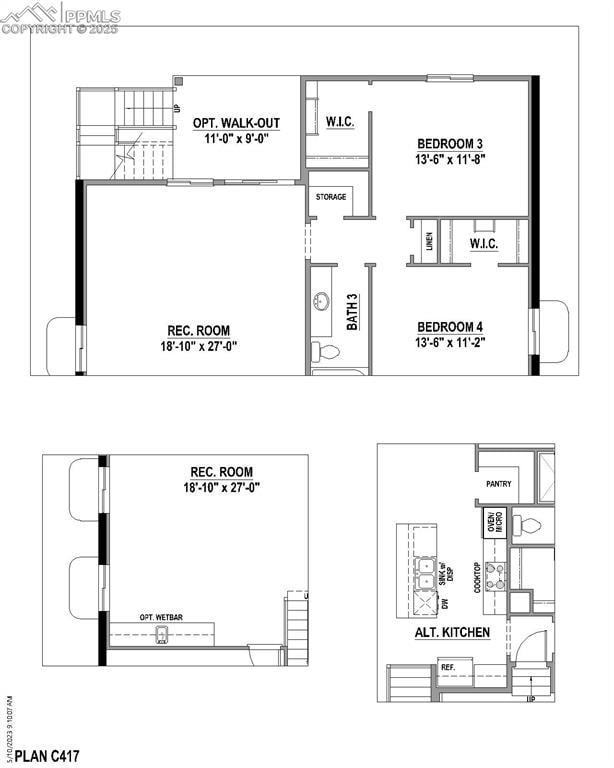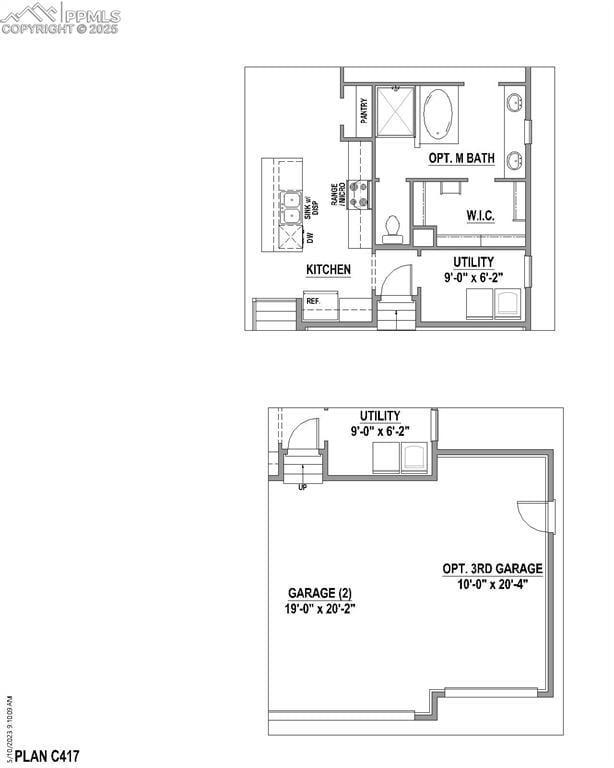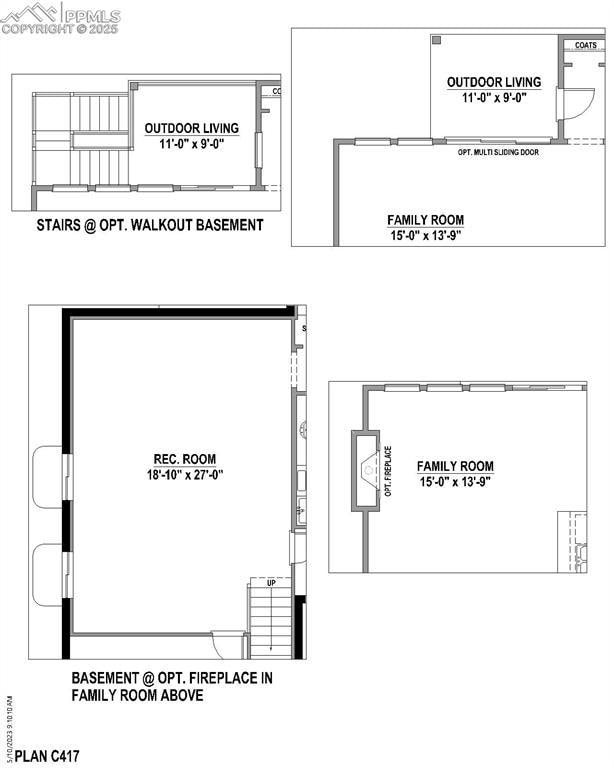8451 Dines Blvd Colorado Springs, CO 80908
Estimated payment $4,263/month
Highlights
- Property is near a park
- Ranch Style House
- Hiking Trails
- Chinook Trail Middle School Rated A-
- Covered Patio or Porch
- 2 Car Attached Garage
About This Home
Welcome to this stunning 3,119 square feet ranch home, designed for comfort and modern living. The main level boasts two spacious bedrooms and two full baths, one of which is a beautiful 5-piece bath and there is an open concept kitchen, dining and family room - perfect for entertaining. The inviting family room features a striking floor to ceiling fireplace wall, creating a cozy yet stylish focal point. Enjoy outdoor living on the covered rear composite deck, complete with stairs leading down to the included fully landscaped yard with rear privacy fencing! When you are in the back yard you will enjoy the green space directly behind you and the great open space. The fully finished basement offers a large rec room, 2 additional bedrooms, a full bath, a wet bar and ample storage space with potential to add another bedroom in the unfinished area. Design center upgrades throughout ensure that this home's aesthetic will appeal to even the most discerning tastes. Don't miss the change to make this gorgeous home yours!
Home Details
Home Type
- Single Family
Est. Annual Taxes
- $5,000
Year Built
- Built in 2025 | Under Construction
Lot Details
- 5,497 Sq Ft Lot
- Open Space
- Back Yard Fenced
- Landscaped
- Sloped Lot
HOA Fees
- $32 Monthly HOA Fees
Parking
- 2 Car Attached Garage
- Garage Door Opener
- Driveway
Home Design
- Ranch Style House
- Shingle Roof
Interior Spaces
- 3,119 Sq Ft Home
- Ceiling height of 9 feet or more
- Ceiling Fan
- Heatilator
- Gas Fireplace
- Six Panel Doors
- Electric Dryer Hookup
- Basement
Kitchen
- Self-Cleaning Oven
- Plumbed For Gas In Kitchen
- Range Hood
- Microwave
- Dishwasher
- Disposal
Flooring
- Carpet
- Ceramic Tile
- Vinyl
Bedrooms and Bathrooms
- 4 Bedrooms
- 3 Full Bathrooms
Location
- Property is near a park
- Property near a hospital
- Property is near schools
- Property is near shops
Schools
- Legacy Peak Elementary School
- Chinook Trail Middle School
- Liberty High School
Utilities
- Forced Air Heating and Cooling System
- Heating System Uses Natural Gas
- 220 Volts in Kitchen
Additional Features
- Remote Devices
- Covered Patio or Porch
Community Details
Overview
- Association fees include covenant enforcement, trash removal
- Built by American Craftsman
- C417
Recreation
- Community Playground
- Park
- Hiking Trails
- Trails
Map
Home Values in the Area
Average Home Value in this Area
Tax History
| Year | Tax Paid | Tax Assessment Tax Assessment Total Assessment is a certain percentage of the fair market value that is determined by local assessors to be the total taxable value of land and additions on the property. | Land | Improvement |
|---|---|---|---|---|
| 2025 | $2,343 | $18,710 | -- | -- |
| 2024 | $2,366 | $16,800 | $16,800 | -- |
| 2023 | $2,366 | $16,800 | $16,800 | -- |
| 2022 | $124 | $870 | $870 | -- |
Property History
| Date | Event | Price | List to Sale | Price per Sq Ft |
|---|---|---|---|---|
| 05/29/2025 05/29/25 | For Sale | $723,613 | -- | $232 / Sq Ft |
Source: Pikes Peak REALTOR® Services
MLS Number: 5118478
APN: 52333-09-007
- 8441 Dines Blvd
- 10059 Owl Perch Loop
- 7906 Polson Dr
- 8116 Manor House Way
- 8084 Manor House Way
- 8076 Manor House Way
- 8068 Manor House Way
- 8060 Manor House Way
- 7989 Polson Dr
- 8126 Pennydale Dr
- 8118 Pennydale Dr
- Plan C303 - 40 at Sterling Ranch - 40'
- Plan C301 - 40 at Sterling Ranch - 40'
- Plan C305 - 40 at Sterling Ranch - 40'
- Plan C416 - 50 at Sterling Ranch - 50'
- Plan C410 - 50 at Sterling Ranch - 50'
- Plan C405 - 50 at Sterling Ranch - 50'
- Plan C304 - 40 at Sterling Ranch - 40'
- Plan C412 - 50 at Sterling Ranch - 50'
- Plan C302 - 40 at Sterling Ranch - 40'
- 8288 Kintla Ct
- 8191 Callendale Dr
- 7935 Shiloh Mesa Dr
- 8073 Chardonnay Grove
- 7884 Smokewood Dr
- 7325 Pearly Heath Rd
- 7755 Adventure Way
- 9156 Percheron Pony Dr
- 6913 Sierra Meadows Dr
- 7668 Kiana Dr
- 7614 Camille Ct
- 7122 Golden Acacia Ln
- 6440 Rolling Creek Dr
- 7535 Copper Range Heights
- 7446 Marbled Wood Point
- 6576 White Lodge Point
- 8203 Mahogany Wood Ct
- 8203 Mahogany Wood Ct Unit Basement
- 7798 Tent Rock Point
- 6765 Windbrook Ct





