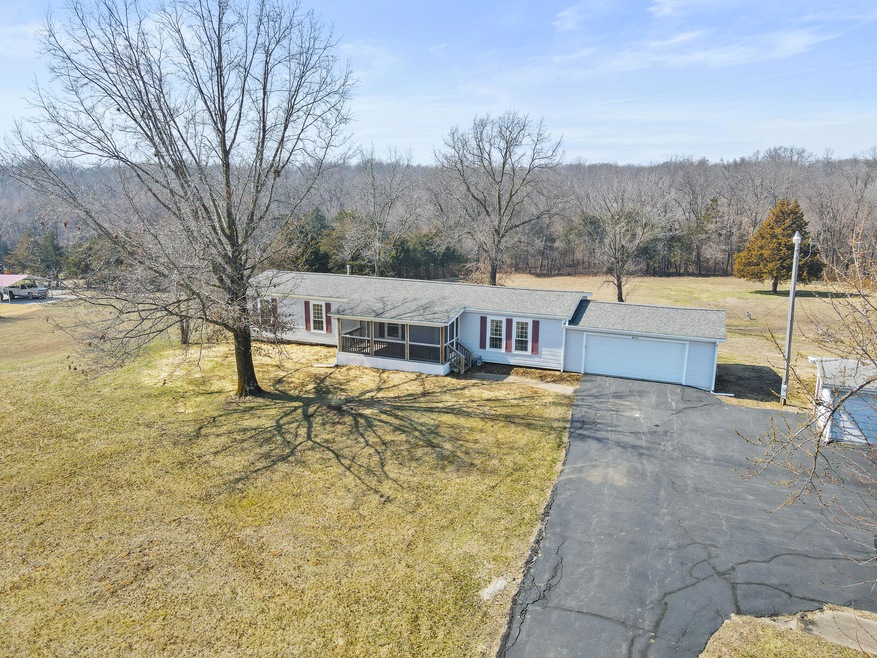
8451 N Highway Vv Columbia, MO 65202
Highlights
- Deck
- Recreation Room
- Hydromassage or Jetted Bathtub
- Smithton Middle School Rated A-
- Ranch Style House
- No HOA
About This Home
As of May 2025Escape to a calm country setting with this spacious 3-bedroom, 2-bathroom manufactured home on 1.9 acres, complete with a partially finished walk-out basement and a 2-car attached garage. A paved driveway leads the way to not only the main garage but also a detached 12x24 garage equipped with a motorized overhead door, plus an additional lawn shed for storage. The large front screened porch welcomes you into this home, setting the stage for its well-kept interiors. Inside, the home unfolds seamlessly from the inviting front living area into an updated kitchen and dining room. Buyer to verify all facts and information including but not limited to schools, taxes, sq. footage, room sizes, zoning, lot size, restrictions, HOA, dues, etc. Natural light floods the sunny dining room, offering peaceful views of the vast backyard and direct access to the back deck, perfect for relaxation. Privacy meets practicality in the primary bedroom, featuring an ample walk-in closet and direct bathroom access. Two additional bedrooms plus a large laundry room complete the main level and ensure plenty of room for everyone. Venture downstairs to find a recently completed, partially finished basement with a sprawling family and rec room, complete with a full bathroom plus ample storage and a great area for a home workshop. Set on a paved road with no need to navigate gravel, and with easy access to Highway 63, this home is ideal for anyone looking for a move-in-ready country home with the added bonus of convenient commuting.
Last Agent to Sell the Property
Bev & Co. Realty, LLC License #1999093783 Listed on: 03/14/2025
Property Details
Home Type
- Manufactured Home
Est. Annual Taxes
- $1,208
Year Built
- Built in 1972
Lot Details
- 1.9 Acre Lot
- East Facing Home
- Level Lot
Parking
- 2 Car Attached Garage
- Garage Door Opener
- Driveway
Home Design
- Ranch Style House
- Concrete Foundation
- Poured Concrete
- Architectural Shingle Roof
- Vinyl Construction Material
Interior Spaces
- Paddle Fans
- Vinyl Clad Windows
- Window Treatments
- Family Room
- Living Room
- Formal Dining Room
- Recreation Room
- Screened Porch
- Partially Finished Basement
- Walk-Out Basement
Kitchen
- Electric Range
- Dishwasher
- Laminate Countertops
- Utility Sink
- Disposal
Flooring
- Carpet
- Laminate
- Vinyl
Bedrooms and Bathrooms
- 3 Bedrooms
- Walk-In Closet
- Bathroom on Main Level
- 2 Full Bathrooms
- Hydromassage or Jetted Bathtub
- Shower Only
Laundry
- Laundry on main level
- Washer and Dryer Hookup
Home Security
- Storm Doors
- Fire and Smoke Detector
Outdoor Features
- Deck
- Storage Shed
Schools
- Alpha Hart Lewis Elementary School
- West Middle School
- Hickman High School
Utilities
- Forced Air Heating and Cooling System
- Heating System Uses Natural Gas
- Baseboard Heating
- Municipal Utilities District Water
- Water Softener is Owned
- Lagoon System
- Private Sewer
Community Details
- No Home Owners Association
- Columbia Subdivision
Listing and Financial Details
- Assessor Parcel Number 1130311010020001
Similar Homes in Columbia, MO
Home Values in the Area
Average Home Value in this Area
Property History
| Date | Event | Price | Change | Sq Ft Price |
|---|---|---|---|---|
| 05/30/2025 05/30/25 | Sold | -- | -- | -- |
| 04/28/2025 04/28/25 | Pending | -- | -- | -- |
| 04/15/2025 04/15/25 | Price Changed | $250,000 | -7.4% | $99 / Sq Ft |
| 03/14/2025 03/14/25 | For Sale | $270,000 | -- | $107 / Sq Ft |
Tax History Compared to Growth
Agents Affiliated with this Home
-

Seller's Agent in 2025
Bev Curtis
Bev & Co. Realty, LLC
(573) 864-5054
603 Total Sales
-
K
Seller Co-Listing Agent in 2025
Krista Shouse-Jones
Bev & Co. Realty, LLC
(573) 864-5054
4 Total Sales
-
C
Buyer's Agent in 2025
Cherie Straub
Century 21 Community
13 Total Sales
Map
Source: Columbia Board of REALTORS®
MLS Number: 425627
- 8600 N Highway Vv
- 150 E Hinton Rd
- LOT 3 E Hinton Rd
- LOT 2 E Hinton Rd
- LOT 1 E Hinton Rd
- The Mercer - Slab Plan at Hinton Lake Estates
- The Becket - Walkout Plan at Hinton Lake Estates
- The Geneva - Slab Foundation Plan at Hinton Lake Estates - Nature Series
- The Caldwell - Slab Plan at Hinton Lake Estates
- The Serengeti - Walkout Plan at Hinton Lake Estates - Nature Series
- The Geneva - Walkout Foundation Plan at Hinton Lake Estates - Nature Series
- The Weston - Walkout Plan at Hinton Lake Estates
- The Sheldon - Slab Plan at Hinton Lake Estates
- The Indigo - Slab Plan at Hinton Lake Estates - Nature Series
- The Stetson - Walkout Plan at Hinton Lake Estates
- The Rybrook - Slab Plan at Hinton Lake Estates
- The Forest - Walkout Plan at Hinton Lake Estates - Nature Series
- The Stetson - Slab Plan at Hinton Lake Estates
- The Sunbury - Slab Plan at Hinton Lake Estates
- The Sunbury - Walkout Plan at Hinton Lake Estates






