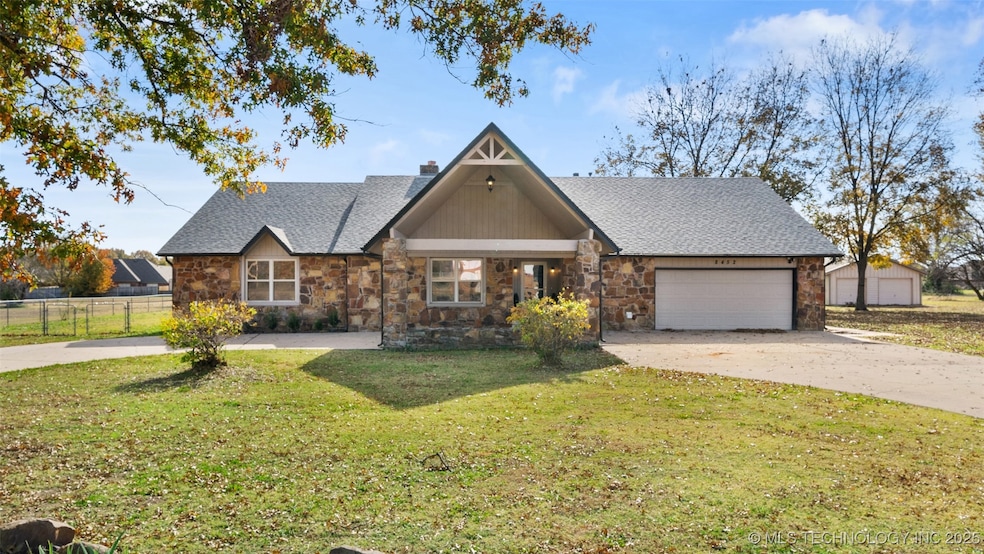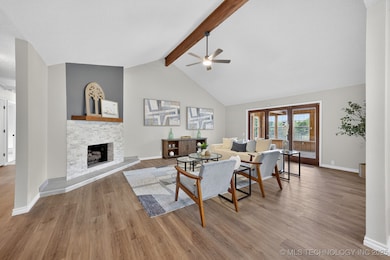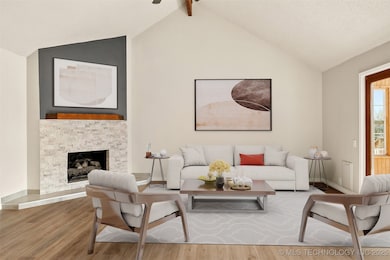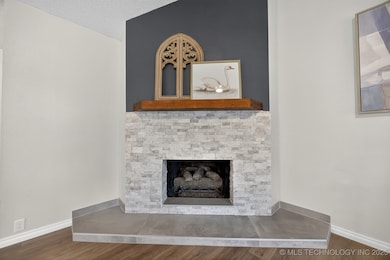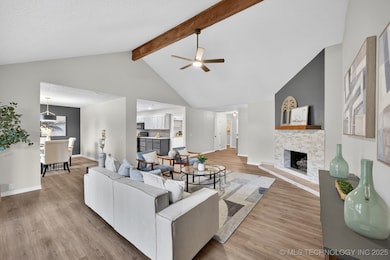8452 E Blackwell Ave Claremore, OK 74019
Estimated payment $2,533/month
Highlights
- In Ground Pool
- Second Garage
- 1.42 Acre Lot
- Verdigris Upper Elementary School Rated A-
- RV Access or Parking
- Fruit Trees
About This Home
Your Everyday Getaway — 1.42 Acres + Pool + Style! Bring Buyer Incentive. Lets get this SOLD Live, relax & play in this fully remodeled 4-bed, 2.5-bath retreat just minutes from Route 66 and top-rated Verdigris Schools. Splash in the sparkling pool (with slide & diving board), unwind in the sunny Florida room, or host unforgettable gatherings on your spacious decks. Inside, enjoy a bright open floor plan, a dream kitchen, and a spa-style primary suite — plus a versatile 4th bedroom that’s perfect for an office or flex space. A detached 2-car garage/shop with RV power adds room for your hobbies & toys. Move-in ready. Fresh, modern updates. Space to spread out.
Schedule your showing today & start living the life you’ve imagined! Bring your OFFER. Owner/Agent
Open House Schedule
-
Sunday, November 30, 20251:00 to 3:00 am11/30/2025 1:00:00 AM +00:0011/30/2025 3:00:00 AM +00:00Add to Calendar
Home Details
Home Type
- Single Family
Est. Annual Taxes
- $2,274
Year Built
- Built in 1985
Lot Details
- 1.42 Acre Lot
- North Facing Home
- Partially Fenced Property
- Chain Link Fence
- Fruit Trees
- Mature Trees
Parking
- 4 Car Attached Garage
- Second Garage
- Workshop in Garage
- Driveway
- RV Access or Parking
Home Design
- Contemporary Architecture
- Slab Foundation
- Wood Frame Construction
- Fiberglass Roof
- Wood Siding
- Asphalt
- Stone
Interior Spaces
- 2,565 Sq Ft Home
- 1-Story Property
- Central Vacuum
- Vaulted Ceiling
- Ceiling Fan
- Gas Log Fireplace
- Vinyl Clad Windows
- Insulated Windows
- Washer and Electric Dryer Hookup
Kitchen
- Oven
- Stove
- Range
- Plumbed For Ice Maker
- Dishwasher
- Quartz Countertops
- Butcher Block Countertops
- Disposal
Flooring
- Carpet
- Tile
- Vinyl
Bedrooms and Bathrooms
- 4 Bedrooms
Home Security
- Storm Doors
- Fire and Smoke Detector
Accessible Home Design
- Accessible Hallway
- Handicap Accessible
- Accessible Doors
Eco-Friendly Details
- Energy-Efficient Windows
- Ventilation
Pool
- In Ground Pool
- Pool Liner
Outdoor Features
- Deck
- Enclosed Patio or Porch
- Separate Outdoor Workshop
- Rain Gutters
Schools
- Verdigris Elementary And Middle School
- Verdigris High School
Utilities
- Zoned Heating and Cooling
- Heating System Uses Gas
- Gas Water Heater
- Cable TV Available
Community Details
- No Home Owners Association
- Verdigris Valley View I Amd Subdivision
Map
Home Values in the Area
Average Home Value in this Area
Tax History
| Year | Tax Paid | Tax Assessment Tax Assessment Total Assessment is a certain percentage of the fair market value that is determined by local assessors to be the total taxable value of land and additions on the property. | Land | Improvement |
|---|---|---|---|---|
| 2025 | $2,274 | $24,615 | $5,464 | $19,151 |
| 2024 | $2,274 | $24,615 | $7,615 | $17,000 |
| 2023 | $2,274 | $24,615 | $2,004 | $22,611 |
| 2022 | $2,280 | $24,616 | $2,019 | $22,597 |
| 2021 | $2,221 | $24,615 | $2,089 | $22,526 |
| 2020 | $2,225 | $24,615 | $2,126 | $22,489 |
| 2019 | $2,260 | $24,615 | $2,200 | $22,415 |
| 2018 | $2,287 | $24,890 | $2,159 | $22,731 |
| 2017 | $2,224 | $24,165 | $2,200 | $21,965 |
| 2016 | $2,163 | $23,461 | $2,200 | $21,261 |
| 2015 | $1,990 | $22,778 | $2,200 | $20,578 |
| 2014 | $1,940 | $22,115 | $2,200 | $19,915 |
Property History
| Date | Event | Price | List to Sale | Price per Sq Ft | Prior Sale |
|---|---|---|---|---|---|
| 11/11/2025 11/11/25 | Price Changed | $445,000 | -1.1% | $173 / Sq Ft | |
| 11/10/2025 11/10/25 | For Sale | $450,000 | 0.0% | $175 / Sq Ft | |
| 11/09/2025 11/09/25 | Off Market | $450,000 | -- | -- | |
| 09/28/2025 09/28/25 | Price Changed | $450,000 | -2.0% | $175 / Sq Ft | |
| 09/06/2025 09/06/25 | For Sale | $459,000 | +64.5% | $179 / Sq Ft | |
| 06/23/2025 06/23/25 | Sold | $279,000 | +179.0% | $109 / Sq Ft | View Prior Sale |
| 05/22/2025 05/22/25 | Pending | -- | -- | -- | |
| 04/22/2025 04/22/25 | For Sale | $100,000 | -- | $39 / Sq Ft |
Purchase History
| Date | Type | Sale Price | Title Company |
|---|---|---|---|
| Warranty Deed | $192,500 | Land Title Closing Services |
Mortgage History
| Date | Status | Loan Amount | Loan Type |
|---|---|---|---|
| Open | $154,000 | New Conventional |
Source: MLS Technology
MLS Number: 2538310
APN: 660011483
- 8211 Dunnwood Rd
- 8047 Vintage Trace Dr
- 25545 Briar Dr
- 7752 E 540 Rd
- 8250 Overlook Trail
- 25204 Shade Tree Place
- 8052 E 530 Rd
- 0 S Maple Ln
- 24875 S Meadow Ridge Rd
- 9333 E Apple Ln
- 25606 S Desert Trail
- 24922 S Heartwood Dr
- 9997 E Palm Tree Rd
- 7212 E Battenfield Dr
- 9512 E Sprucewood Dr
- 9040 E Tolbert Dr
- 0 4120 Rd Unit 2547106
- 25065 S Red Oak Dr
- 25013 S Oak St
- 004 S 4120 Rd
- 955 Hamilton Falls
- 3029 Spring St
- 10134 E King Place
- 2500 Frederick Rd
- 2404 Pheasant Dr
- 1903 S Lubbock Dr
- 3306 Harbour Town
- 3304 Harbour Town
- 20202 E Admiral Place
- 210 E Will Rogers Blvd
- 1400 W Blue Starr Dr
- 800 Highland Ct
- 2107 Cornerstone Ave Unit A
- 13704 E Anderson Dr
- 15006 E 87th Place N
- 13856 E Anderson Dr
- 14700 E 88th Place N
- 8309 N 144th East Ave
- 16226 E 2nd St
- 13600 E 84th St N
