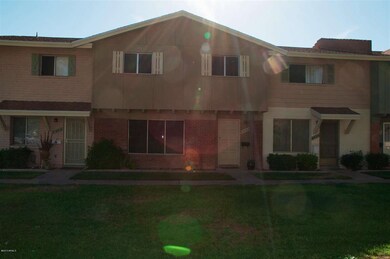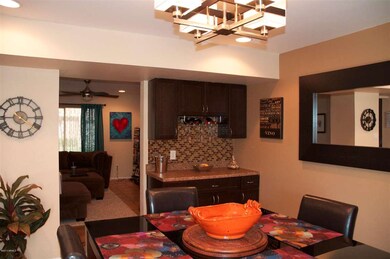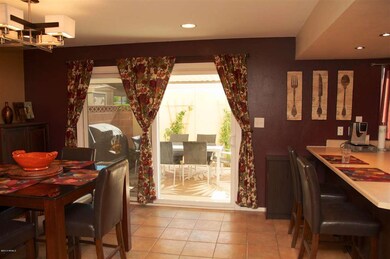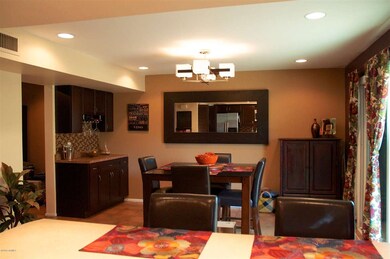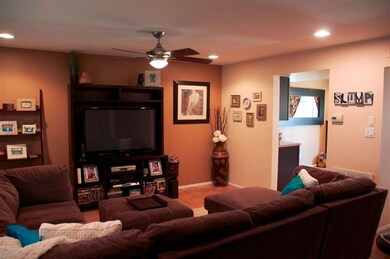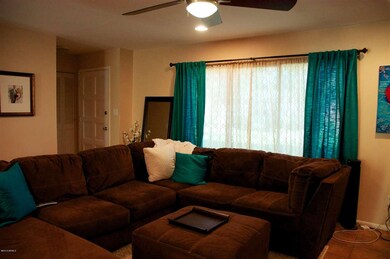
8452 E Montebello Ave Unit 193 Scottsdale, AZ 85250
Indian Bend NeighborhoodHighlights
- Clubhouse
- Heated Community Pool
- Eat-In Kitchen
- Pueblo Elementary School Rated A
- Covered patio or porch
- Community Playground
About This Home
As of November 2018Beautiful updated, modern townhome with modifications to standard floor plan. Open plan with added entertaining bar. All bedrooms ample size can accommodate a queen or King in Master. Large Master sitting room. Inside Laundry, great closet space, neutral carpeting and beautiful warm tile. Painted cabinets in kitchen and updated stainless steel appliances. Cute cozy patio with watering system. Front yard is quiet with green grass and large shade trees. Large community pool in close walking distance. Overall a convenient, quiet place with large rooms, bright, open layout and ample space to entertain.
Last Agent to Sell the Property
Jennifer Mladick
Dominic & Co International Real Estate Listed on: 06/21/2013
Townhouse Details
Home Type
- Townhome
Est. Annual Taxes
- $802
Year Built
- Built in 1964
Lot Details
- 1,694 Sq Ft Lot
- Two or More Common Walls
- Desert faces the back of the property
- Wood Fence
- Block Wall Fence
- Backyard Sprinklers
- Grass Covered Lot
Parking
- 3 Carport Spaces
Home Design
- Brick Exterior Construction
- Composition Roof
- Block Exterior
Interior Spaces
- 1,584 Sq Ft Home
- 2-Story Property
- Ceiling Fan
- Vinyl Clad Windows
- Laundry in unit
Kitchen
- Eat-In Kitchen
- Breakfast Bar
- Built-In Microwave
- Dishwasher
Flooring
- Carpet
- Tile
Bedrooms and Bathrooms
- 3 Bedrooms
- 2.5 Bathrooms
Outdoor Features
- Covered patio or porch
- Outdoor Storage
Location
- Property is near a bus stop
Schools
- Pueblo Elementary School
- Mohave Middle School
- Saguaro Elementary High School
Utilities
- Refrigerated Cooling System
- Heating Available
- High Speed Internet
- Cable TV Available
Listing and Financial Details
- Tax Lot 193
- Assessor Parcel Number 173-75-200
Community Details
Overview
- Property has a Home Owners Association
- Dennis May Association, Phone Number (480) 948-5860
- Built by Hallcraft
- Park Scottsdale Townhouse 2 Subdivision
- FHA/VA Approved Complex
Amenities
- Clubhouse
- Recreation Room
Recreation
- Community Playground
- Heated Community Pool
Ownership History
Purchase Details
Home Financials for this Owner
Home Financials are based on the most recent Mortgage that was taken out on this home.Purchase Details
Home Financials for this Owner
Home Financials are based on the most recent Mortgage that was taken out on this home.Purchase Details
Home Financials for this Owner
Home Financials are based on the most recent Mortgage that was taken out on this home.Purchase Details
Home Financials for this Owner
Home Financials are based on the most recent Mortgage that was taken out on this home.Purchase Details
Home Financials for this Owner
Home Financials are based on the most recent Mortgage that was taken out on this home.Purchase Details
Home Financials for this Owner
Home Financials are based on the most recent Mortgage that was taken out on this home.Purchase Details
Home Financials for this Owner
Home Financials are based on the most recent Mortgage that was taken out on this home.Purchase Details
Home Financials for this Owner
Home Financials are based on the most recent Mortgage that was taken out on this home.Purchase Details
Purchase Details
Home Financials for this Owner
Home Financials are based on the most recent Mortgage that was taken out on this home.Similar Homes in Scottsdale, AZ
Home Values in the Area
Average Home Value in this Area
Purchase History
| Date | Type | Sale Price | Title Company |
|---|---|---|---|
| Warranty Deed | $259,000 | Wfg National Title Insurance | |
| Warranty Deed | $195,000 | Equity Title Agency Inc | |
| Warranty Deed | -- | None Available | |
| Warranty Deed | $125,000 | Stewart Title & Trust Of Pho | |
| Warranty Deed | $226,240 | Americas Choice Title Agency | |
| Interfamily Deed Transfer | -- | Grand Canyon Title Agency | |
| Interfamily Deed Transfer | -- | Grand Canyon Title Agency In | |
| Warranty Deed | $120,000 | Lawyers Title Of Arizona Inc | |
| Interfamily Deed Transfer | -- | Lawyers Title Of Arizona Inc | |
| Quit Claim Deed | -- | -- | |
| Warranty Deed | $71,000 | Security Title Agency |
Mortgage History
| Date | Status | Loan Amount | Loan Type |
|---|---|---|---|
| Open | $308,000 | New Conventional | |
| Closed | $228,000 | New Conventional | |
| Closed | $229,000 | New Conventional | |
| Previous Owner | $167,900 | New Conventional | |
| Previous Owner | $169,650 | New Conventional | |
| Previous Owner | $108,640 | FHA | |
| Previous Owner | $224,662 | FHA | |
| Previous Owner | $222,195 | FHA | |
| Previous Owner | $20,000 | Credit Line Revolving | |
| Previous Owner | $162,000 | Unknown | |
| Previous Owner | $50,000 | Credit Line Revolving | |
| Previous Owner | $107,500 | New Conventional | |
| Previous Owner | $108,000 | New Conventional | |
| Previous Owner | $67,450 | FHA |
Property History
| Date | Event | Price | Change | Sq Ft Price |
|---|---|---|---|---|
| 11/07/2018 11/07/18 | Sold | $259,000 | 0.0% | $164 / Sq Ft |
| 10/04/2018 10/04/18 | Price Changed | $259,000 | -1.9% | $164 / Sq Ft |
| 09/28/2018 09/28/18 | For Sale | $264,000 | +35.4% | $167 / Sq Ft |
| 07/26/2013 07/26/13 | Sold | $195,000 | +5.4% | $123 / Sq Ft |
| 06/24/2013 06/24/13 | Pending | -- | -- | -- |
| 06/20/2013 06/20/13 | For Sale | $185,000 | -- | $117 / Sq Ft |
Tax History Compared to Growth
Tax History
| Year | Tax Paid | Tax Assessment Tax Assessment Total Assessment is a certain percentage of the fair market value that is determined by local assessors to be the total taxable value of land and additions on the property. | Land | Improvement |
|---|---|---|---|---|
| 2025 | $809 | $14,110 | -- | -- |
| 2024 | $791 | $13,438 | -- | -- |
| 2023 | $791 | $31,600 | $6,320 | $25,280 |
| 2022 | $753 | $25,100 | $5,020 | $20,080 |
| 2021 | $816 | $23,620 | $4,720 | $18,900 |
| 2020 | $809 | $21,950 | $4,390 | $17,560 |
| 2019 | $784 | $19,920 | $3,980 | $15,940 |
| 2018 | $767 | $17,510 | $3,500 | $14,010 |
| 2017 | $724 | $15,870 | $3,170 | $12,700 |
| 2016 | $709 | $13,570 | $2,710 | $10,860 |
| 2015 | $682 | $12,170 | $2,430 | $9,740 |
Agents Affiliated with this Home
-

Seller's Agent in 2018
Dave Freeman
HomeSmart
(602) 230-7600
3 in this area
24 Total Sales
-
J
Buyer's Agent in 2018
Jared Nathey
RE/MAX
-
J
Seller's Agent in 2013
Jennifer Mladick
Dominic & Co International Real Estate
-
F
Buyer's Agent in 2013
Frank Pautz
West USA Realty
(602) 677-0441
2 in this area
45 Total Sales
Map
Source: Arizona Regional Multiple Listing Service (ARMLS)
MLS Number: 4955881
APN: 173-75-200
- 8508 E Laredo Ln
- 5877 N Granite Reef Rd Unit 1163
- 5877 N Granite Reef Rd Unit 1135
- 5877 N Granite Reef Rd Unit 1155
- 5877 N Granite Reef Rd Unit 2203
- 8401 E San Miguel Ave
- 5818 N Granite Reef Rd
- 5910 N 86th St
- 5941 N 83rd St
- 8708 E Buena Terra Way
- 8340 E McDonald Dr Unit 1016
- 8637 E Jackrabbit Rd
- 5420 N Granite Reef Rd
- 8750 E Starlight Way
- 8614 E Berridge Ln
- 8732 E Arlington Rd
- 8437 E Bonnie Rose Ave
- 8214 E McDonald Dr
- 8119 E San Miguel Ave
- 8329 E Keim Dr

